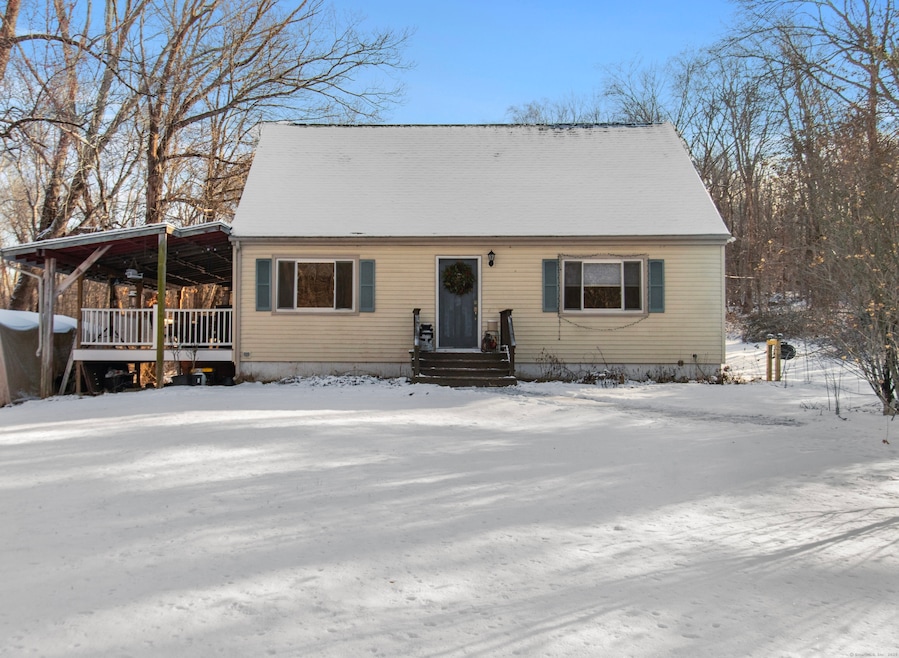
145 Pleasure Hill Rd North Franklin, CT 06254
Franklin NeighborhoodHighlights
- 3.8 Acre Lot
- Deck
- 1 Fireplace
- Cape Cod Architecture
- Attic
- Shed
About This Home
As of March 2025Tucked away on a peaceful, tree-lined country road, this delightful Cape-style home offers the perfect blend of rustic charm and modern comfort. The main level features a lovely bedroom and full bath, while upstairs you'll find another bedroom as well as a private, serene owner's suite with generous closet space and a peaceful view of the countryside. This suite provides a perfect retreat with plenty of room to unwind at the end of your day. The backyard is your own private oasis, perfect for outdoor dining, gardening, or simply enjoying the serene setting. Located just a short drive from local shops, restaurants, and outdoor recreational spots, this adorable home offers the peaceful seclusion of country living without sacrificing convenience. Selling as is. Inspections for buyers knowledge only.
Home Details
Home Type
- Single Family
Est. Annual Taxes
- $4,064
Year Built
- Built in 1970
Lot Details
- 3.8 Acre Lot
- Stone Wall
- Property is zoned R120
Home Design
- Cape Cod Architecture
- Concrete Foundation
- Frame Construction
- Asphalt Shingled Roof
- Vinyl Siding
Interior Spaces
- 1,512 Sq Ft Home
- 1 Fireplace
- Concrete Flooring
- Attic or Crawl Hatchway Insulated
Kitchen
- Gas Range
- Microwave
- Dishwasher
Bedrooms and Bathrooms
- 3 Bedrooms
- 2 Full Bathrooms
Laundry
- Washer
- Gas Dryer
Unfinished Basement
- Basement Fills Entire Space Under The House
- Laundry in Basement
- Crawl Space
Parking
- 3 Parking Spaces
- Parking Deck
- Private Driveway
Outdoor Features
- Deck
- Shed
- Rain Gutters
Location
- Property is near a golf course
Schools
- Franklin Elementary School
Utilities
- Air Source Heat Pump
- Heating System Uses Oil Above Ground
- Heating System Uses Propane
- Private Company Owned Well
- Electric Water Heater
Listing and Financial Details
- Assessor Parcel Number 1477486
Map
Home Values in the Area
Average Home Value in this Area
Property History
| Date | Event | Price | Change | Sq Ft Price |
|---|---|---|---|---|
| 03/03/2025 03/03/25 | Sold | $355,800 | +1.7% | $235 / Sq Ft |
| 02/04/2025 02/04/25 | Pending | -- | -- | -- |
| 01/27/2025 01/27/25 | For Sale | $350,000 | +150.0% | $231 / Sq Ft |
| 12/05/2019 12/05/19 | Sold | $140,000 | -9.7% | $95 / Sq Ft |
| 10/19/2019 10/19/19 | Pending | -- | -- | -- |
| 09/20/2019 09/20/19 | Price Changed | $155,000 | -8.8% | $106 / Sq Ft |
| 08/16/2019 08/16/19 | For Sale | $169,900 | -- | $116 / Sq Ft |
Tax History
| Year | Tax Paid | Tax Assessment Tax Assessment Total Assessment is a certain percentage of the fair market value that is determined by local assessors to be the total taxable value of land and additions on the property. | Land | Improvement |
|---|---|---|---|---|
| 2024 | $4,064 | $200,690 | $71,260 | $129,430 |
| 2023 | $3,325 | $144,750 | $54,000 | $90,750 |
| 2022 | $3,325 | $144,750 | $54,000 | $90,750 |
| 2021 | $3,325 | $144,750 | $54,000 | $90,750 |
| 2020 | $3,113 | $134,050 | $54,000 | $80,050 |
| 2019 | $3,180 | $134,050 | $54,000 | $80,050 |
| 2018 | $2,932 | $114,010 | $38,110 | $75,900 |
| 2017 | $2,875 | $114,010 | $38,110 | $75,900 |
| 2016 | $2,875 | $114,010 | $38,110 | $75,900 |
| 2015 | $2,818 | $114,010 | $38,110 | $75,900 |
| 2014 | $2,818 | $114,010 | $38,110 | $75,900 |
Mortgage History
| Date | Status | Loan Amount | Loan Type |
|---|---|---|---|
| Open | $338,010 | Purchase Money Mortgage | |
| Closed | $338,010 | Purchase Money Mortgage | |
| Previous Owner | $306,797 | Purchase Money Mortgage | |
| Previous Owner | $185,000 | Stand Alone Refi Refinance Of Original Loan | |
| Previous Owner | $137,464 | FHA | |
| Previous Owner | $30,000 | No Value Available | |
| Previous Owner | $36,850 | No Value Available |
Deed History
| Date | Type | Sale Price | Title Company |
|---|---|---|---|
| Warranty Deed | $355,800 | None Available | |
| Warranty Deed | $355,800 | None Available | |
| Warranty Deed | $299,900 | None Available | |
| Warranty Deed | $299,900 | None Available | |
| Quit Claim Deed | -- | None Available | |
| Quit Claim Deed | -- | None Available | |
| Quit Claim Deed | -- | None Available | |
| Executors Deed | $140,000 | None Available | |
| Executors Deed | $140,000 | None Available | |
| Deed | -- | -- |
Similar Homes in North Franklin, CT
Source: SmartMLS
MLS Number: 24071114
APN: FRAN-000007-000000-000026
- 66 Whippoorwill Hollow Rd
- 1157 Windham Rd
- 1153 Windham Rd
- 1145 Windham Rd
- 552 Route 32
- 114 Highland View Dr
- 8 Whitehall Dr
- Lot 6 Connecticut 32
- 450 Route 32
- 106 Meeting House Hill Rd
- 18 Pautipaug Hill Rd
- 337 S Windham Rd
- 7 Autumn Ridge
- 270 S Windham Rd Unit 63
- 270 S Windham Rd Unit 52
- 118 Windham Center Rd
- 12 W Main St
- 494 Plain Hill Rd
- 139 W Town St
- 43 Bush Hill Rd
