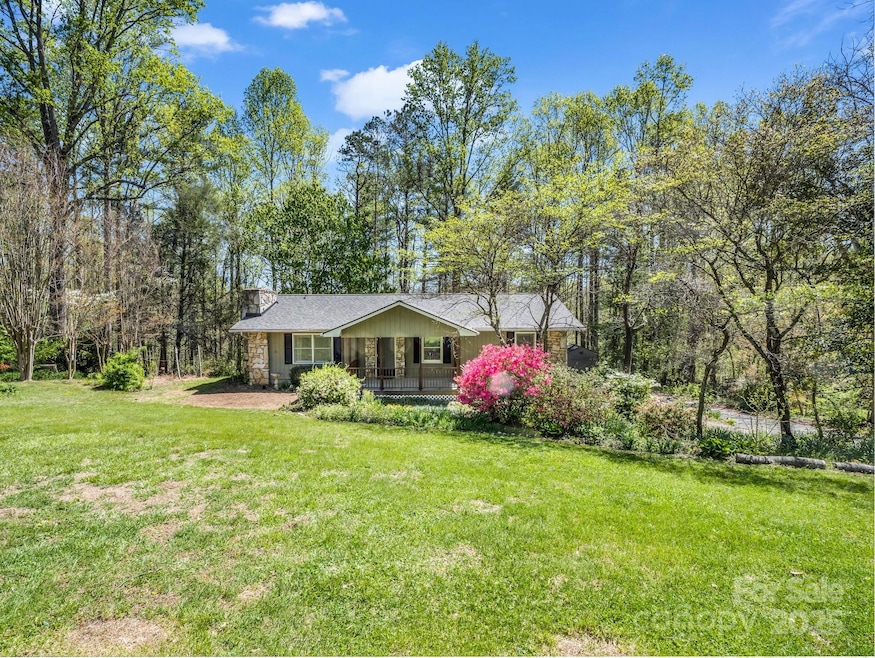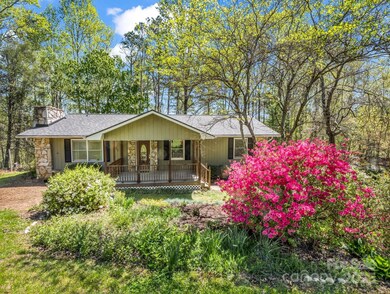
145 Quail Ridge Rd Mills River, NC 28759
Estimated payment $2,584/month
Highlights
- Very Popular Property
- Wooded Lot
- Wood Flooring
- Glenn C. Marlow Elementary School Rated A
- Traditional Architecture
- Front Porch
About This Home
Your search is over! Check out this well-maintained, 3/3 near the heart of Mills River. Easy access to I-26, Asheville or Hendersonville. One level living with formal living room, dining room, laundry/pantry room, 3 bedrooms AND a bonus or office room. Kitchen boasts newer appliances and granite counters. Utility/laundry/pantry room just off kitchen offers more storage. Large, lower-level family room features wood-burning stove, third bath (not permitted and not included in finished sq footage), and access to two-car garage with workbench. Enjoy coffee on your covered front porch or relax on the back deck (overlooking a small farm - not rows and rows of other houses in your view). New roof 2024, 3-bdrm septic (pumped Summer 2024 per owner), deeded shared well. Echo Valley Acres is a well-established neighborhood near Mills River Park, groceries, medical providers and breweries. Buyer to verify all info.
Listing Agent
Relocate828 LLC Brokerage Email: annaconner@relocate828.com License #211275
Home Details
Home Type
- Single Family
Est. Annual Taxes
- $1,595
Year Built
- Built in 1978
Lot Details
- Lot Has A Rolling Slope
- Wooded Lot
- Property is zoned MR-MU
Parking
- 2 Car Attached Garage
- Driveway
Home Design
- Traditional Architecture
- Wood Siding
- Stone Veneer
Interior Spaces
- 1-Story Property
- Wood Burning Fireplace
- Window Treatments
- Living Room with Fireplace
- Pull Down Stairs to Attic
Kitchen
- Electric Oven
- Self-Cleaning Oven
- Electric Range
- Microwave
- Dishwasher
Flooring
- Wood
- Tile
Bedrooms and Bathrooms
- 3 Main Level Bedrooms
- 3 Full Bathrooms
Laundry
- Laundry Room
- Washer and Electric Dryer Hookup
Partially Finished Basement
- Interior and Exterior Basement Entry
- Basement Storage
Outdoor Features
- Patio
- Shed
- Front Porch
Schools
- Glen Marlow Elementary School
- Rugby Middle School
- West Henderson High School
Utilities
- Central Air
- Baseboard Heating
- Shared Well
- Septic Tank
- Cable TV Available
Community Details
- Echo Valley Acres Subdivision
Listing and Financial Details
- Assessor Parcel Number 801024
Map
Home Values in the Area
Average Home Value in this Area
Tax History
| Year | Tax Paid | Tax Assessment Tax Assessment Total Assessment is a certain percentage of the fair market value that is determined by local assessors to be the total taxable value of land and additions on the property. | Land | Improvement |
|---|---|---|---|---|
| 2024 | $1,595 | $370,100 | $113,000 | $257,100 |
| 2023 | $1,595 | $370,100 | $113,000 | $257,100 |
| 2022 | $1,111 | $198,000 | $40,700 | $157,300 |
| 2021 | $1,072 | $191,100 | $40,700 | $150,400 |
| 2020 | $1,072 | $191,100 | $0 | $0 |
| 2019 | $1,072 | $191,100 | $0 | $0 |
| 2018 | $894 | $158,300 | $0 | $0 |
| 2017 | $894 | $158,300 | $0 | $0 |
| 2016 | $894 | $158,300 | $0 | $0 |
| 2015 | -- | $158,300 | $0 | $0 |
| 2014 | -- | $154,200 | $0 | $0 |
Property History
| Date | Event | Price | Change | Sq Ft Price |
|---|---|---|---|---|
| 04/17/2025 04/17/25 | For Sale | $439,000 | -- | $187 / Sq Ft |
Similar Homes in Mills River, NC
Source: Canopy MLS (Canopy Realtor® Association)
MLS Number: 4248181
APN: 0801024
- 273 Quail Ridge Rd
- 309 Cardinal Rd
- 126 N Big Oak Dr
- 0 Boylston Hwy Unit CAR4087571
- 404 High Ridge Dr
- 155 Hayes Ridge Ln
- 00 Old Haywood Rd
- 15 Regal Knolls Dr
- 184 Majestic Ridge Rd
- 265 Majestic Ridge Rd
- 265 Majestic Ridge Rd Unit 61
- 101 Double Knob Rd Unit 75
- 107 Double Knob Rd Unit 67
- 207 Soapstone Trail Unit 70
- 322 Creeks End Cir
- 59 Rockbridge Rd
- 95 Wildwood Forest Ln
- 37 Farm Ln
- 503 Nesbitt Dr
- 172 Birchbark Dr






