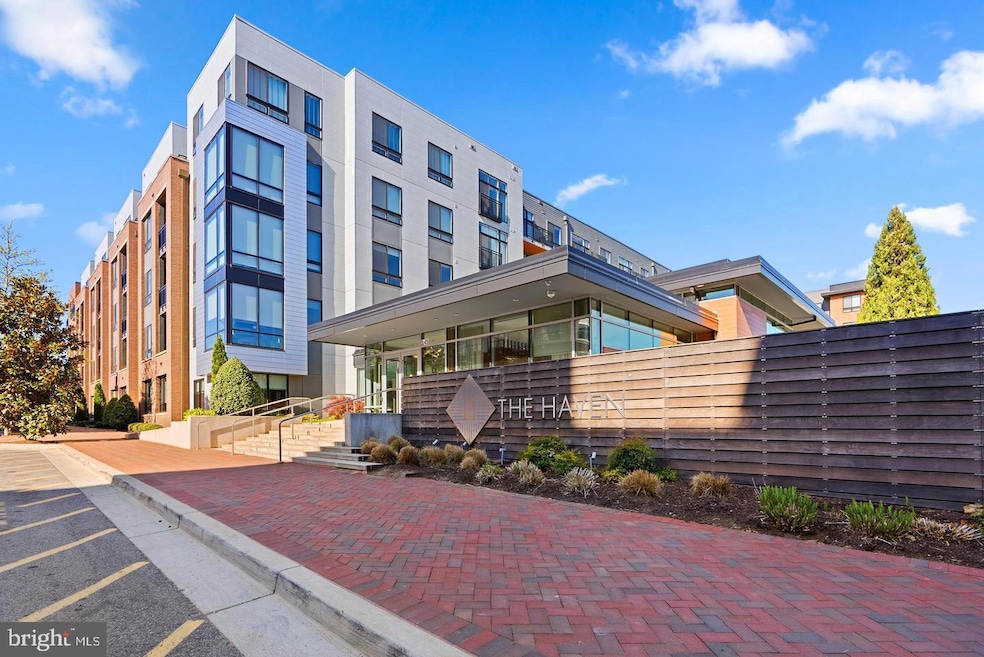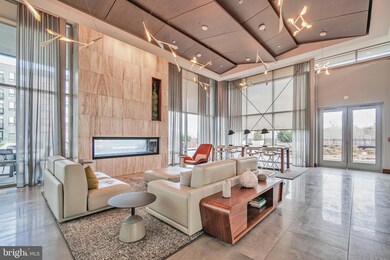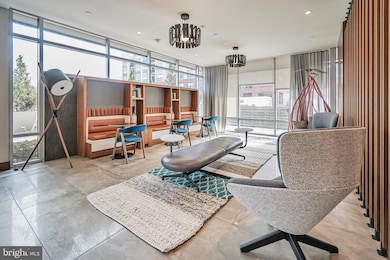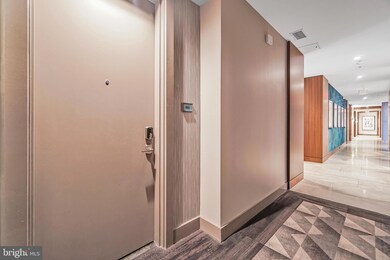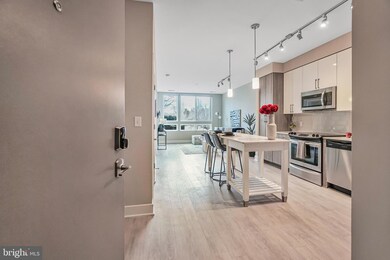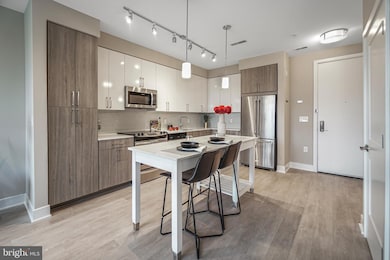
The Haven 145 Riverhaven Dr Unit 155 National Harbor, MD 20745
Estimated payment $2,830/month
Highlights
- Concierge
- Contemporary Architecture
- Community Center
- Fitness Center
- Community Pool
- 1 Car Direct Access Garage
About This Home
The Haven is where contemporary luxury meets five star resort living. A pristine one bedroom and one bathroom condo available that offers modern finishes, premium wood floors that flow throughout the entire unit, a gourmet chef's kitchen with custom Euro cabinets with contrast, durable and chic quartz countertops, stainless steel Frigidaire appliances and a very convenient chef's island. This spacious open floor plan features 10 ft ceilings and expansive windows with serene views that overlook the swimming pool and courtyard area that allow natural light to flow throughout the home, making the space feel open and airy. The generous sized primary suite boasts a spacious walk in closet and a spa inspired bathroom with a double vanity (a rare feature for one bedrooms in this building) that has ample storage and a sizeable glass enclosed shower. This condo also comes with an assigned parking space.**Imagine living at a five star resort. Stepping outside your front door into an immaculate and well maintained residence with access to premium amenities and common spaces; a premiere fitness center with a variety of equipment to meet your fitness needs and workout spaces including a yoga studio; coworking spaces to use at your disposal when you want to step outside your home for a change of scenary, lounge spaces for entertaining family and friends or reading a book; two courtyards with ample seating (perfect for al fresco dining), a 24 hour professional concierge service to help you with your day to day needs (recieving packages and a familiar face to greet you and your guests and help with amenities,coordinating building services, dry cleaning pick up and drop off and more!); a club room with a Billiard's table and a resort style pool where you can cool off in the summer heat. What's more, being walking distance to one of the D.C metro region's renowned marvels, the National Harbor, which features dozens of retail stores, fine dining options like Fogo de Chao, McCormick and Schmick's Seafood, Grace's Mandarin, Gaylord National Resort (features several fine dining options, events, luxurious spa and more!), the MGM Resort and Casino (which features several fine dining options, events, a luxurious spa and more!) and so much more! The National Harbor is a centralized location and ideal for commuting; easily access Metro bus and rail systems, major highways I295 and I495 will take you into Northern Virginia, National airport and downtown D.C in mere minutes! This home is priced competitvely and has the option for a VA Substitution of Entitlement with a 2.25% rate for VA buyers only! ALL financing options are accepted. Ready to indulge in an unparalled lifestyle of luxury and convenience? Contact me to today!
Property Details
Home Type
- Condominium
Est. Annual Taxes
- $4,606
Year Built
- Built in 2018
HOA Fees
- $524 Monthly HOA Fees
Parking
- Assigned parking located at #A85
- Private Parking
- Secure Parking
Home Design
- Contemporary Architecture
- Advanced Framing
- Brick Front
Interior Spaces
- 727 Sq Ft Home
- Property has 1 Level
- Washer and Dryer Hookup
Bedrooms and Bathrooms
- 1 Main Level Bedroom
- 1 Full Bathroom
Accessible Home Design
- Accessible Elevator Installed
- No Interior Steps
- Level Entry For Accessibility
Schools
- Fort Foote Elementary School
- Oxon Hill Middle School
- Oxon Hill High School
Utilities
- Central Heating and Cooling System
- Electric Water Heater
- Public Septic
- Cable TV Available
Listing and Financial Details
- Assessor Parcel Number 17125621531
Community Details
Overview
- $500 Elevator Use Fee
- Association fees include exterior building maintenance, pool(s), management, common area maintenance, reserve funds, snow removal, trash
- $500 Other One-Time Fees
- Mid-Rise Condominium
- The Haven Condos
- The Haven Subdivision
Amenities
- Concierge
- Community Center
- Meeting Room
Recreation
Pet Policy
- Dogs and Cats Allowed
Map
About The Haven
Home Values in the Area
Average Home Value in this Area
Tax History
| Year | Tax Paid | Tax Assessment Tax Assessment Total Assessment is a certain percentage of the fair market value that is determined by local assessors to be the total taxable value of land and additions on the property. | Land | Improvement |
|---|---|---|---|---|
| 2024 | $4,627 | $310,000 | $93,000 | $217,000 |
| 2023 | $3,262 | $293,333 | $0 | $0 |
| 2022 | $3,077 | $276,667 | $0 | $0 |
| 2021 | $8,016 | $260,000 | $78,000 | $182,000 |
| 2020 | $7,521 | $251,667 | $0 | $0 |
| 2019 | $3,485 | $243,333 | $0 | $0 |
| 2018 | $0 | $0 | $0 | $0 |
Property History
| Date | Event | Price | Change | Sq Ft Price |
|---|---|---|---|---|
| 04/23/2025 04/23/25 | Price Changed | $345,000 | -2.8% | $475 / Sq Ft |
| 03/20/2025 03/20/25 | For Sale | $355,000 | 0.0% | $488 / Sq Ft |
| 03/19/2025 03/19/25 | Pending | -- | -- | -- |
| 03/02/2025 03/02/25 | For Sale | $355,000 | -- | $488 / Sq Ft |
Deed History
| Date | Type | Sale Price | Title Company |
|---|---|---|---|
| Special Warranty Deed | $289,900 | Commercial Title Group | |
| Special Warranty Deed | $289,900 | Commercial Title Group | |
| Special Warranty Deed | $289,900 | Commercial Title Group |
Mortgage History
| Date | Status | Loan Amount | Loan Type |
|---|---|---|---|
| Open | $280,221 | VA | |
| Closed | $288,066 | VA | |
| Closed | $281,203 | New Conventional |
Similar Homes in the area
Source: Bright MLS
MLS Number: MDPG2142924
APN: 12-5621531
- 145 Riverhaven Dr Unit 309
- 145 Riverhaven Dr Unit 256
- 145 Riverhaven Dr Unit 457
- 145 Riverhaven Dr Unit 358
- 145 Riverhaven Dr Unit 454
- 145 Riverhaven Dr Unit 459
- 145 Riverhaven Dr Unit 359
- 145 Riverhaven Dr Unit 225
- 145 Riverhaven Dr Unit 155
- 145 Riverhaven Dr Unit 551
- 145 Riverhaven Dr Unit 125
- 145 Riverhaven Dr Unit 133
- 106 Saint Ives Place Unit 407
- 100 Saint Ives Place Unit 301
- 100 Saint Ives Place Unit 306
- 100 Saint Ives Place Unit 208
- 100 Saint Ives Place Unit 409
- 102 Saint Ives Place Unit 209
- 102 Saint Ives Place Unit 403
- 102 Saint Ives Place Unit 301
