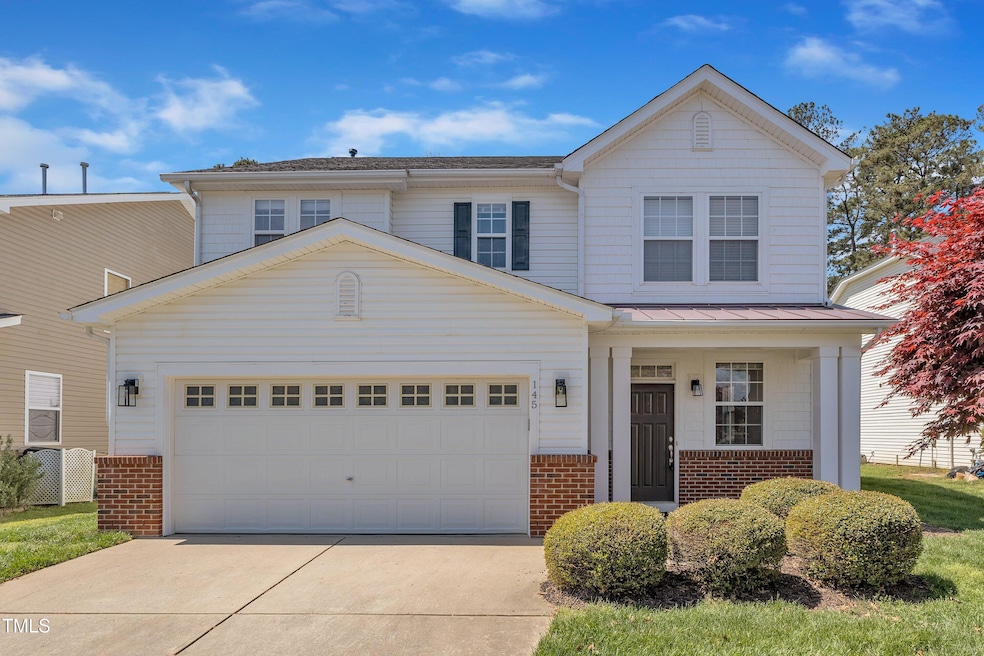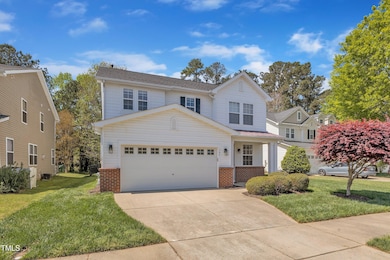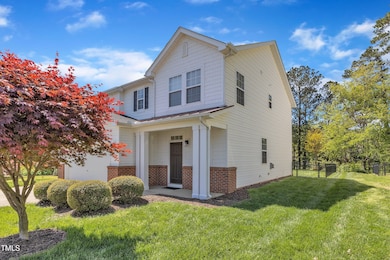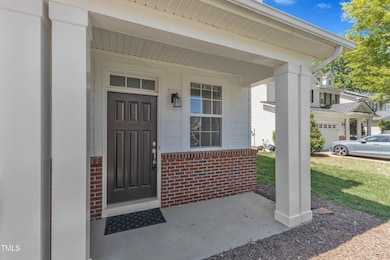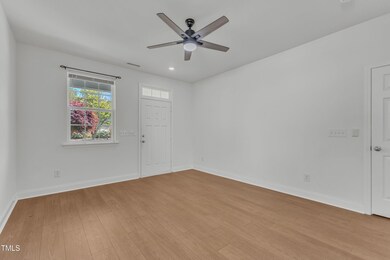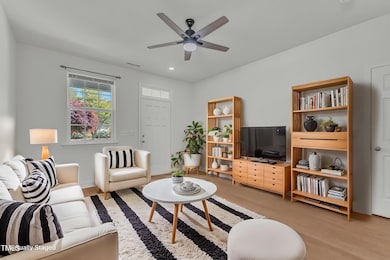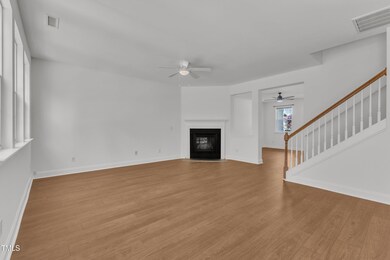
145 Ryder Cup Cir Raleigh, NC 27603
Estimated payment $3,056/month
Highlights
- Golf Course Community
- Deck
- Wood Flooring
- Open Floorplan
- Transitional Architecture
- Granite Countertops
About This Home
Welcome to this wonderful LAKEFRONT home in the highly desired Eagle Ridge community of Raleigh. The sellers have spared no expense of time, money and effort to prepare this charming home for the market. Upgrades include a brand new roof in 2025, fresh paint throughout the home, new flooring throughout much of the home, finished garage, prepaid lawn treatment for the remainder of the year and much more. The Eagle Ridge community offers an abundance of amenities including the community pool, tennis courts, playground and an active social committee. Eagle Ridge Golf club is also right around the corner! Step into 145 Ryder Cup and be welcomed by newly installed laminate flooring throughout the main level, an abundance of natural light and a wonderfully designed floor plan. The front room in the home offers many possibilities including a formal dining room, reading nook or home office. The spacious living room is anchored by a gas fireplace and allows for loads of natural light through the numerous windows. The kitchen features beautiful shaker style cabinets, SS appliances, tons of counter space and a large kitchen island. Venture upstairs to find a secondary living space with the loft as well as two spacious secondary bedrooms. The owner's suite exudes size throughout featuring a large bedroom space, walk-in closet and a wonderfully designed bathroom that includes a separate tub/shower and a dual vanity sink. One of the best features of this property is the backyard. Take in picturesque views of the lake behind the home while entertaining guests or simply enjoying peaceful time in the private, fully fenced backyard with composite deck. This is a truly wonderful home and property within 20 minutes to downtown Raleigh and minutes to highway 540 that allows for quick and convenient access to everything the Triangle has to offer. Come see today!
Listing Agent
Charlie Jaeckels
Redfin Corporation License #332142

Home Details
Home Type
- Single Family
Est. Annual Taxes
- $4,358
Year Built
- Built in 2007
Lot Details
- 5,663 Sq Ft Lot
- Back Yard Fenced
HOA Fees
- $42 Monthly HOA Fees
Parking
- 2 Car Attached Garage
- Front Facing Garage
- Private Driveway
- 2 Open Parking Spaces
Home Design
- Transitional Architecture
- Permanent Foundation
- Shingle Roof
- Vinyl Siding
Interior Spaces
- 2,186 Sq Ft Home
- 2-Story Property
- Open Floorplan
- Smooth Ceilings
- Ceiling Fan
- Great Room with Fireplace
Kitchen
- Electric Range
- Microwave
- Dishwasher
- Stainless Steel Appliances
- Kitchen Island
- Granite Countertops
Flooring
- Wood
- Carpet
Bedrooms and Bathrooms
- 3 Bedrooms
- Walk-In Closet
- Double Vanity
- Separate Shower in Primary Bathroom
- Soaking Tub
- Walk-in Shower
Laundry
- Laundry Room
- Laundry on upper level
Outdoor Features
- Deck
- Front Porch
Schools
- Vance Elementary School
- North Garner Middle School
- Garner High School
Utilities
- Forced Air Heating and Cooling System
Listing and Financial Details
- Assessor Parcel Number 0699.02-98-6402.000
Community Details
Overview
- Omega Association, Phone Number (919) 461-0102
- Eagle Ridge Subdivision
Recreation
- Golf Course Community
- Community Pool
Map
Home Values in the Area
Average Home Value in this Area
Tax History
| Year | Tax Paid | Tax Assessment Tax Assessment Total Assessment is a certain percentage of the fair market value that is determined by local assessors to be the total taxable value of land and additions on the property. | Land | Improvement |
|---|---|---|---|---|
| 2024 | $4,358 | $419,784 | $99,000 | $320,784 |
| 2023 | $3,426 | $265,261 | $44,000 | $221,261 |
| 2022 | $3,128 | $265,261 | $44,000 | $221,261 |
| 2021 | $2,970 | $265,261 | $44,000 | $221,261 |
| 2020 | $2,930 | $265,261 | $44,000 | $221,261 |
| 2019 | $2,764 | $214,225 | $46,200 | $168,025 |
| 2018 | $2,563 | $214,225 | $46,200 | $168,025 |
| 2017 | $2,478 | $214,225 | $46,200 | $168,025 |
| 2016 | $2,447 | $214,225 | $46,200 | $168,025 |
| 2015 | $2,481 | $217,377 | $48,400 | $168,977 |
| 2014 | $2,363 | $217,377 | $48,400 | $168,977 |
Property History
| Date | Event | Price | Change | Sq Ft Price |
|---|---|---|---|---|
| 04/17/2025 04/17/25 | Pending | -- | -- | -- |
| 04/11/2025 04/11/25 | For Sale | $475,000 | -- | $217 / Sq Ft |
Deed History
| Date | Type | Sale Price | Title Company |
|---|---|---|---|
| Quit Claim Deed | -- | None Available | |
| Special Warranty Deed | $199,500 | None Available | |
| Special Warranty Deed | $1,806,000 | None Available |
Mortgage History
| Date | Status | Loan Amount | Loan Type |
|---|---|---|---|
| Previous Owner | $190,600 | New Conventional | |
| Previous Owner | $202,800 | New Conventional | |
| Previous Owner | $39,888 | Stand Alone Second | |
| Previous Owner | $159,552 | Purchase Money Mortgage |
Similar Homes in the area
Source: Doorify MLS
MLS Number: 10088693
APN: 0699.02-98-6402-000
- 112 Ryder Cup Cir
- 105 Ryder Cup Cir
- 192 Solheim Ln
- 1245 Torchlight Way
- 107 Zaharis Cove
- 315 Inkster Cove
- 136 River Pearl St
- 156 River Pearl St
- 1112 Armsleigh Ct
- 212 Mickleson Ridge Dr
- 317 Okamato St
- 0 Old Stage Rd
- 2209 Woodnell Dr
- 764 Denburn Place
- 773 Denburn Place
- 721 Denburn Place
- 629 Fosterton Cottage Way
- 357 Fosterton Cottage Way
- 351 Fosterton Cottage Way
- 355 Fosterton Cottage Way
