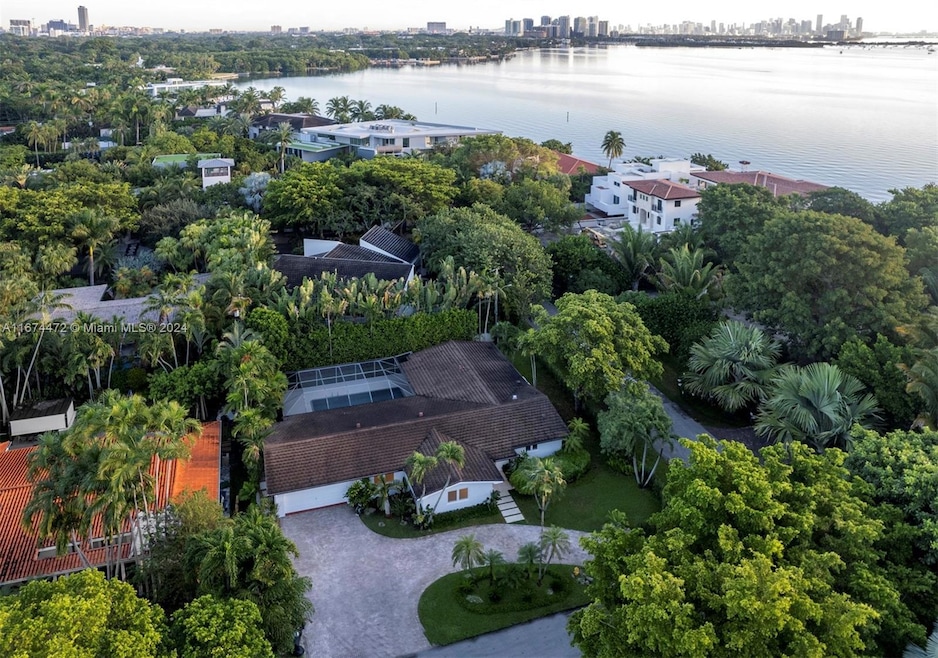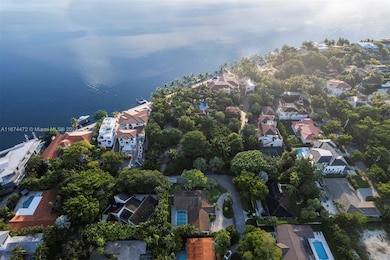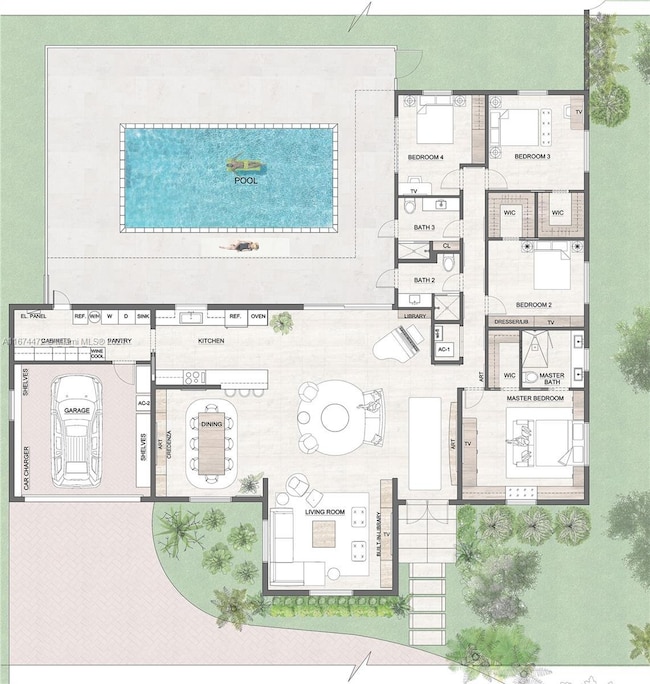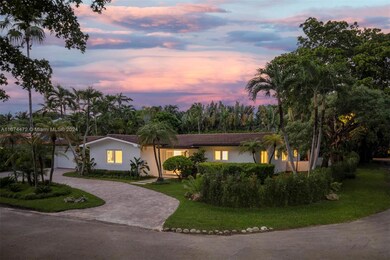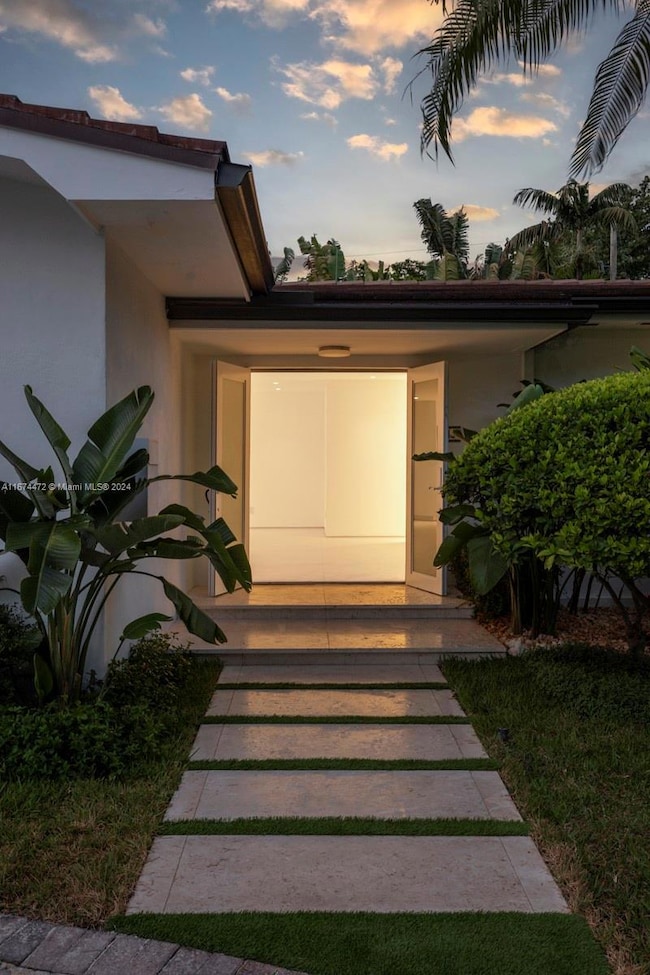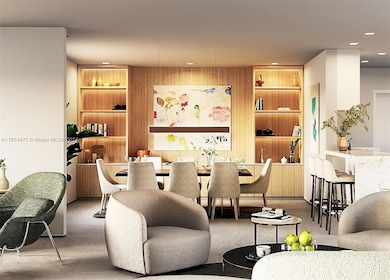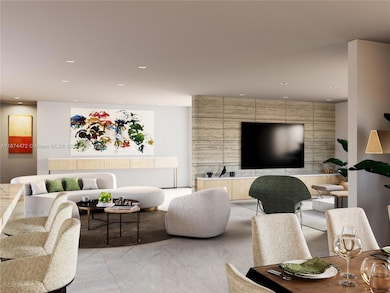
145 S Prospect Dr Coral Gables, FL 33133
Sunrise Point NeighborhoodEstimated payment $18,799/month
Highlights
- In Ground Pool
- Pool View
- Clear Impact Glass
- Coconut Grove Elementary School Rated A
- No HOA
- Walk-In Closet
About This Home
Located in the prestigious Coral Gables neighborhood, 2024 fully renovated home in a corner lot, 4b/3ba has redefined modern home luxury. Enter through an immense living level featuring living, dining, kitchen & family rooms adj. to outdoor oasis of 30’x15’ pool. Kitchen features exquisite new cabinetry with Italian countertops. Adjacent is the expansive laundry room & pantry. 3B with walk-in finished closets & one fully furnished bedroom w closet and bed Add'l features are the two-car garage, custom design living room & dining room console & credenza, new tropical landscape & screened pool (removable for free), AV/LV room, a newer roof, full impact doors & windows, EL. car charging plug. Tech; Sonos speakers, Nest/Ring, recessed lighting / Lutron switches all controllable via phone.
Open House Schedule
-
Saturday, April 26, 202512:00 to 4:00 pm4/26/2025 12:00:00 PM +00:004/26/2025 4:00:00 PM +00:00Fully Renovated, NEW UNDERGROUND PIPES, NEW BATHROOMS, NEW FLOORING, NEW KITCHEN, NEW ELECTRICAL AND MECHANICAL, AND ... Move-in Ready!Add to Calendar
-
Sunday, April 27, 202510:00 am to 12:00 pm4/27/2025 10:00:00 AM +00:004/27/2025 12:00:00 PM +00:00Fully Renovated, NEW UNDERGROUND PIPES, NEW BATHROOMS, NEW FLOORING, NEW KITCHEN, NEW ELECTRICAL AND MECHANICAL, AND ... Move-in Ready!Add to Calendar
Home Details
Home Type
- Single Family
Est. Annual Taxes
- $5,325
Year Built
- Built in 1963
Lot Details
- 0.26 Acre Lot
- South Facing Home
- Property is zoned 0100
Parking
- 2 Car Garage
- Automatic Garage Door Opener
- Driveway
- Open Parking
Home Design
- Shingle Roof
- Concrete Block And Stucco Construction
Interior Spaces
- 2,848 Sq Ft Home
- 1-Story Property
- Custom Mirrors
- Storage Room
- Pool Views
Kitchen
- Electric Range
- Microwave
- Dishwasher
- Disposal
Bedrooms and Bathrooms
- 4 Bedrooms
- Walk-In Closet
- 3 Full Bathrooms
- Dual Sinks
Laundry
- Laundry in Utility Room
- Dryer
- Washer
Home Security
- Clear Impact Glass
- High Impact Door
- Fire and Smoke Detector
Pool
- In Ground Pool
Utilities
- Cooling Available
- Heating Available
Community Details
- No Home Owners Association
- Sans Souci Rev & Amd Subdivision
Listing and Financial Details
- Assessor Parcel Number 03-41-28-023-0300
Map
Home Values in the Area
Average Home Value in this Area
Tax History
| Year | Tax Paid | Tax Assessment Tax Assessment Total Assessment is a certain percentage of the fair market value that is determined by local assessors to be the total taxable value of land and additions on the property. | Land | Improvement |
|---|---|---|---|---|
| 2024 | $5,325 | $337,737 | -- | -- |
| 2023 | $5,325 | $327,900 | $0 | $0 |
| 2022 | $5,145 | $318,350 | $0 | $0 |
| 2021 | $5,120 | $309,078 | $0 | $0 |
| 2020 | $5,056 | $304,811 | $0 | $0 |
| 2019 | $4,939 | $297,958 | $0 | $0 |
| 2018 | $4,717 | $292,403 | $0 | $0 |
| 2017 | $4,668 | $286,389 | $0 | $0 |
| 2016 | $4,654 | $280,499 | $0 | $0 |
| 2015 | $4,708 | $278,550 | $0 | $0 |
| 2014 | $4,770 | $276,340 | $0 | $0 |
Property History
| Date | Event | Price | Change | Sq Ft Price |
|---|---|---|---|---|
| 04/01/2025 04/01/25 | For Sale | $3,295,000 | 0.0% | $1,157 / Sq Ft |
| 03/30/2025 03/30/25 | Off Market | $3,295,000 | -- | -- |
| 01/08/2025 01/08/25 | For Sale | $3,295,000 | 0.0% | $1,157 / Sq Ft |
| 12/30/2024 12/30/24 | Off Market | $3,295,000 | -- | -- |
| 12/16/2024 12/16/24 | Off Market | $3,295,000 | -- | -- |
| 12/15/2024 12/15/24 | For Sale | $3,295,000 | 0.0% | $1,157 / Sq Ft |
| 12/11/2024 12/11/24 | Price Changed | $3,295,000 | -3.8% | $1,157 / Sq Ft |
| 10/11/2024 10/11/24 | For Sale | $3,425,000 | +48.9% | $1,203 / Sq Ft |
| 04/25/2024 04/25/24 | Sold | $2,300,000 | -10.1% | $882 / Sq Ft |
| 03/30/2024 03/30/24 | Pending | -- | -- | -- |
| 03/30/2024 03/30/24 | For Sale | $2,557,000 | -- | $981 / Sq Ft |
Deed History
| Date | Type | Sale Price | Title Company |
|---|---|---|---|
| Warranty Deed | $2,300,000 | Partners Land Services, Llc | |
| Warranty Deed | $380,000 | -- | |
| Deed | -- | -- | |
| Deed | -- | -- |
Mortgage History
| Date | Status | Loan Amount | Loan Type |
|---|---|---|---|
| Open | $1,955,000 | New Conventional | |
| Previous Owner | $198,000 | New Conventional | |
| Previous Owner | $105,000 | New Conventional | |
| Previous Owner | $304,500 | New Conventional | |
| Previous Owner | $300,700 | New Conventional | |
| Previous Owner | $20,300 | Credit Line Revolving | |
| Previous Owner | $342,000 | New Conventional |
Similar Homes in the area
Source: MIAMI REALTORS® MLS
MLS Number: A11674472
APN: 03-4128-023-0300
- 144 N Prospect Dr
- 3610 Battersea Rd
- 3605 Battersea Rd
- 6853 Sunrise Ct
- 6815 Edgewater Dr Unit 104
- 1 Edgewater Dr Unit 201
- 45 Morningside Dr
- 4286 S Douglas Rd
- 35 Edgewater Dr Unit 206
- 60 Edgewater Dr Unit TS-E
- 10 Edgewater Dr Unit 16K
- 10 Edgewater Dr Unit 10H
- 10 Edgewater Dr Unit 7G
- 4197 S Douglas Rd
- 100 W Sunrise Ave
- 4151 S Douglas Rd
- 81 Edgewater Dr Unit 203
- 3630 N Bay Homes Dr
- 4313 Ingraham Hwy
- 90 Edgewater Dr Unit 114
