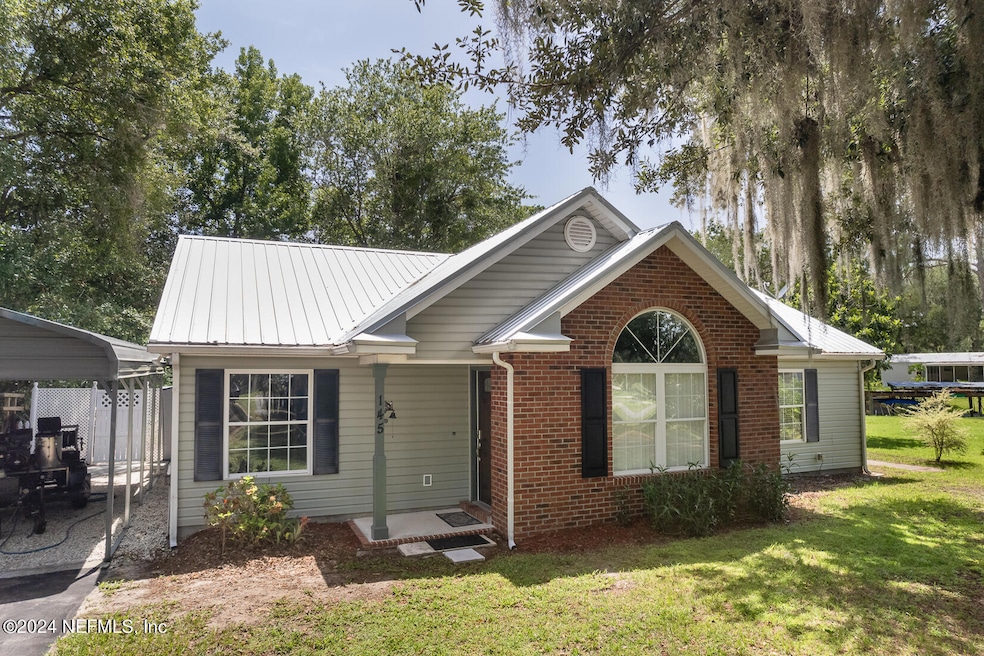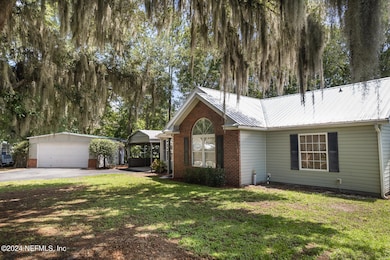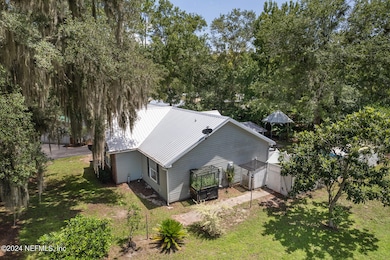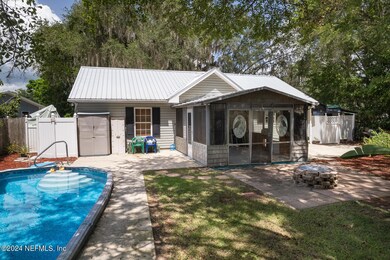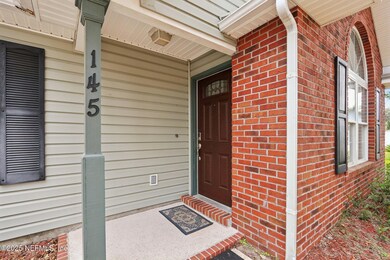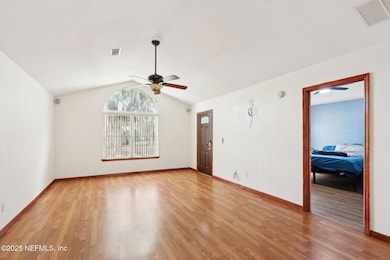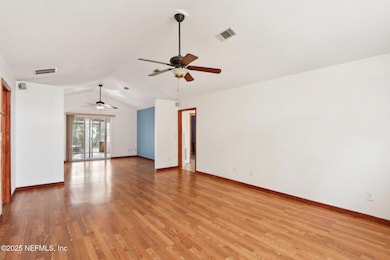
145 Shoreline Ave Satsuma, FL 32189
Estimated payment $2,025/month
Highlights
- 168 Feet of Waterfront
- Boat Lift
- Canal View
- Docks
- Boat Slip
- Vaulted Ceiling
About This Home
Discover a tranquil retreat with this charming waterfront property. A rare find positioned at the end of a cul-de-sac, this home offers an expansive 168' (+/-) of canal frontage. Step inside to find a cozy layout featuring three bedrooms and two bathrooms, a welcoming kitchen with custom cabinets, and a living and dining area adorned with a cathedral ceiling. Natural light floods through the sliding glass doors, which lead to a screened back porch—the perfect spot to unwind while gazing over the secluded backyard, complete with a gazebo, a cozy fire pit, and a refreshing above ground pool. Privacy is paramount here, with lush trees and landscaping shielding you from the canal. The outdoor amenities extend with a private dock, which sports a swing for those lazy mornings watching the manatees glide by. Boat enthusiasts will delight in the convenience of a covered boathouse with a lift. A short troll away you will be cruising down Dunns Creek and the St Johns River! Metal roof replaced in 2021 and HVAC in 2019
Home Details
Home Type
- Single Family
Est. Annual Taxes
- $625
Year Built
- Built in 2004
Lot Details
- 0.33 Acre Lot
- 168 Feet of Waterfront
- Home fronts navigable water
- Home fronts a canal
- Property fronts a county road
- Cul-De-Sac
- Street terminates at a dead end
- Privacy Fence
- Back Yard Fenced
Parking
- 2 Car Detached Garage
- 1 Detached Carport Space
- Garage Door Opener
- Additional Parking
Home Design
- Wood Frame Construction
- Metal Roof
- Vinyl Siding
Interior Spaces
- 1,316 Sq Ft Home
- 1-Story Property
- Vaulted Ceiling
- Ceiling Fan
- Screened Porch
- Canal Views
Kitchen
- Electric Oven
- Electric Cooktop
- Microwave
- Dishwasher
Flooring
- Carpet
- Laminate
- Tile
Bedrooms and Bathrooms
- 3 Bedrooms
- Split Bedroom Floorplan
- Walk-In Closet
- 2 Full Bathrooms
Laundry
- Laundry in Garage
- Washer and Electric Dryer Hookup
Outdoor Features
- Boat Lift
- Boat Slip
- Docks
- Glass Enclosed
Utilities
- Central Heating and Cooling System
- Well
- Electric Water Heater
- Septic Tank
Community Details
- No Home Owners Association
- St Johns River Ests Subdivision
Listing and Financial Details
- Assessor Parcel Number 371127826200200100
Map
Home Values in the Area
Average Home Value in this Area
Tax History
| Year | Tax Paid | Tax Assessment Tax Assessment Total Assessment is a certain percentage of the fair market value that is determined by local assessors to be the total taxable value of land and additions on the property. | Land | Improvement |
|---|---|---|---|---|
| 2024 | $648 | $138,390 | -- | -- |
| 2023 | $625 | $134,360 | $0 | $0 |
| 2022 | $594 | $130,450 | $0 | $0 |
| 2021 | $602 | $126,650 | $0 | $0 |
| 2020 | $614 | $124,910 | $0 | $0 |
| 2019 | $639 | $122,110 | $113,510 | $8,600 |
| 2018 | $638 | $119,840 | $113,140 | $6,700 |
| 2017 | $635 | $117,380 | $110,680 | $6,700 |
| 2016 | $619 | $114,970 | $0 | $0 |
| 2015 | -- | $115,094 | $0 | $0 |
| 2014 | -- | $116,047 | $0 | $0 |
Property History
| Date | Event | Price | Change | Sq Ft Price |
|---|---|---|---|---|
| 04/02/2025 04/02/25 | Pending | -- | -- | -- |
| 02/27/2025 02/27/25 | Price Changed | $353,500 | -4.2% | $269 / Sq Ft |
| 02/15/2025 02/15/25 | Price Changed | $369,000 | -1.6% | $280 / Sq Ft |
| 11/11/2024 11/11/24 | Price Changed | $374,900 | -6.3% | $285 / Sq Ft |
| 08/29/2024 08/29/24 | Price Changed | $399,900 | -9.1% | $304 / Sq Ft |
| 07/24/2024 07/24/24 | For Sale | $439,900 | -- | $334 / Sq Ft |
Deed History
| Date | Type | Sale Price | Title Company |
|---|---|---|---|
| Warranty Deed | $35,000 | Gullett Title Inc |
Mortgage History
| Date | Status | Loan Amount | Loan Type |
|---|---|---|---|
| Open | $50,000 | Credit Line Revolving | |
| Closed | $35,000 | Credit Line Revolving |
Similar Homes in Satsuma, FL
Source: realMLS (Northeast Florida Multiple Listing Service)
MLS Number: 2038782
APN: 37-11-27-8262-0020-0100
- 138 Edgewater Rd
- 112 Waterside Ave
- 230 Clearwater
- 223 Clearwater Rd
- 106 Shoreline Ave
- 135 Sanjan Dr
- 758 San Mateo Rd
- 107 Edgewater Rd
- 116 Wateroak Rd
- 112 Sanjan Dr
- 757 San Mateo Rd
- 334 Paradise Cir
- 106 Waterway Dr
- 217 Pineway Ave
- 104 Kerry
- 119 Kerry Dr
- 128 Domingo Rd
- 220 Horse Landing Rd
- 145 Finnigan Rd
- 535 Jack Ln
