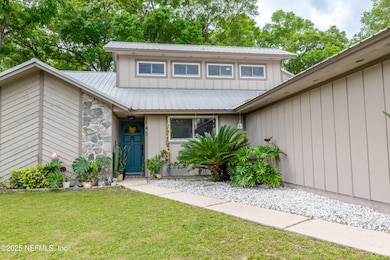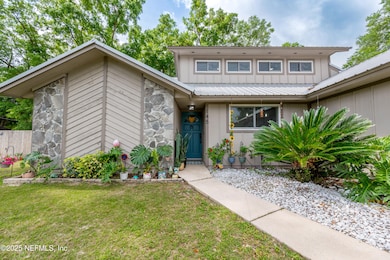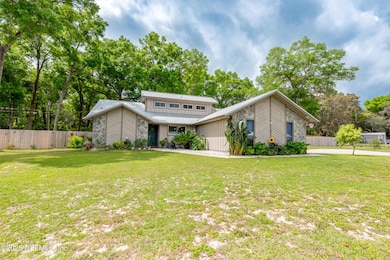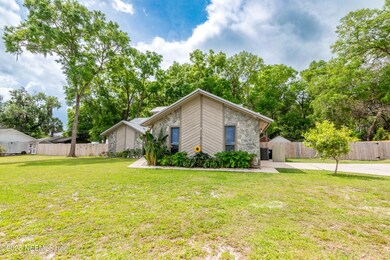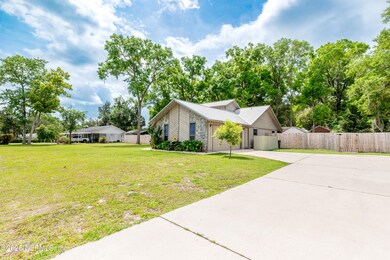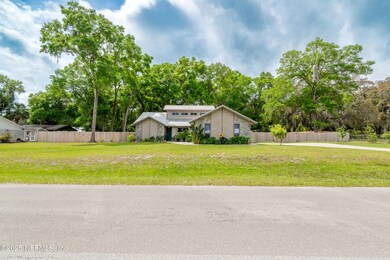
145 SW Garden St Keystone Heights, FL 32656
Keystone Heights NeighborhoodEstimated payment $2,513/month
Highlights
- No HOA
- Patio
- Central Heating and Cooling System
- Eat-In Kitchen
- Tankless Water Heater
- Ceiling Fan
About This Home
Welcome home to this beautifully maintained 3-bed, 2-bath home with a loft, offering modern upgrades and a spacious layout on a .61-acre lot! Located within walking distance to the school, this home provides convenience, comfort and privacy with a fully fenced in back yard. New stainless-steel appliances for a sleek, updated kitchen. Spacious pantry with shelving for extra storage. Brand new windows throughout home. New ceiling fans and light fixtures. High efficiency 4-ton AC unit with a high-quality uv light. Large walk-in closet in primary bedroom. UV light. Hybrid tankless hot water heater for energy efficiency. 100-amp panel for backyard lights or a hot tub. Loft area with upstairs, perfect for an office, playroom, or extra living space. Fruit trees galore! Enjoy plum, pear, banana, peach and pink lemonade. This move in ready home combines modern updates with location convenience. Schedule your showing today!Loan is VA ASSUMABLE.
Home Details
Home Type
- Single Family
Est. Annual Taxes
- $4,759
Year Built
- Built in 1987
Lot Details
- 0.61 Acre Lot
- Wood Fence
- Back Yard Fenced
Parking
- 2 Car Garage
- On-Street Parking
Interior Spaces
- 1,841 Sq Ft Home
- 2-Story Property
- Ceiling Fan
Kitchen
- Eat-In Kitchen
- Dishwasher
Bedrooms and Bathrooms
- 3 Bedrooms
- 2 Full Bathrooms
Laundry
- Laundry in Garage
- Dryer
- Front Loading Washer
Outdoor Features
- Patio
Schools
- Keystone Heights Elementary School
- Keystone Heights High School
Utilities
- Central Heating and Cooling System
- Tankless Water Heater
- Septic Tank
Community Details
- No Home Owners Association
- Lakeview Highlands Subdivision
Listing and Financial Details
- Assessor Parcel Number 30082302232700000
Map
Home Values in the Area
Average Home Value in this Area
Tax History
| Year | Tax Paid | Tax Assessment Tax Assessment Total Assessment is a certain percentage of the fair market value that is determined by local assessors to be the total taxable value of land and additions on the property. | Land | Improvement |
|---|---|---|---|---|
| 2024 | $4,698 | $286,400 | -- | -- |
| 2023 | $4,698 | $278,059 | $17,000 | $261,059 |
| 2022 | $4,160 | $231,414 | $12,750 | $218,664 |
| 2021 | $3,641 | $172,935 | $10,000 | $162,935 |
| 2020 | $3,391 | $163,144 | $10,000 | $153,144 |
| 2019 | $3,251 | $154,587 | $10,000 | $144,587 |
| 2018 | $3,000 | $149,010 | $0 | $0 |
| 2017 | $2,873 | $141,915 | $0 | $0 |
| 2016 | $2,497 | $133,232 | $0 | $0 |
| 2015 | $2,440 | $129,719 | $0 | $0 |
| 2014 | $1,944 | $125,107 | $0 | $0 |
Property History
| Date | Event | Price | Change | Sq Ft Price |
|---|---|---|---|---|
| 04/02/2025 04/02/25 | For Sale | $379,000 | -- | $206 / Sq Ft |
Deed History
| Date | Type | Sale Price | Title Company |
|---|---|---|---|
| Warranty Deed | $295,000 | Franklin Fields |
Mortgage History
| Date | Status | Loan Amount | Loan Type |
|---|---|---|---|
| Open | $295,000 | VA | |
| Previous Owner | $158,490 | New Conventional | |
| Previous Owner | $150,000 | New Conventional | |
| Previous Owner | $172,000 | Negative Amortization | |
| Previous Owner | $17,600 | Credit Line Revolving | |
| Previous Owner | $108,000 | Unknown |
Similar Homes in Keystone Heights, FL
Source: realMLS (Northeast Florida Multiple Listing Service)
MLS Number: 2079239
APN: 30-08-23-022327-000-00
- 221 SW Grove St
- 240 SW Fairway Dr
- 325 SW Garden St
- 1326 Chatauqua Way
- 20 SE Nelsons Point
- 645 Shady Ln
- 50 SE Forest St
- 7700 Clover Ln
- 7838 State Road 21
- 550 SW Magnolia Ave
- 0 Orchid Ave Unit 1239242
- 0 Orchid Ave Unit 1239243
- 0 Orchid Ave
- 560 Orchid Ave
- 420 SW Jasmine Ave
- 7883 State Road 21
- 445 SW Dove St
- 6836 Womans Club Dr
- 325 SW Magnolia Ave
- 631 SW Bird Ave

