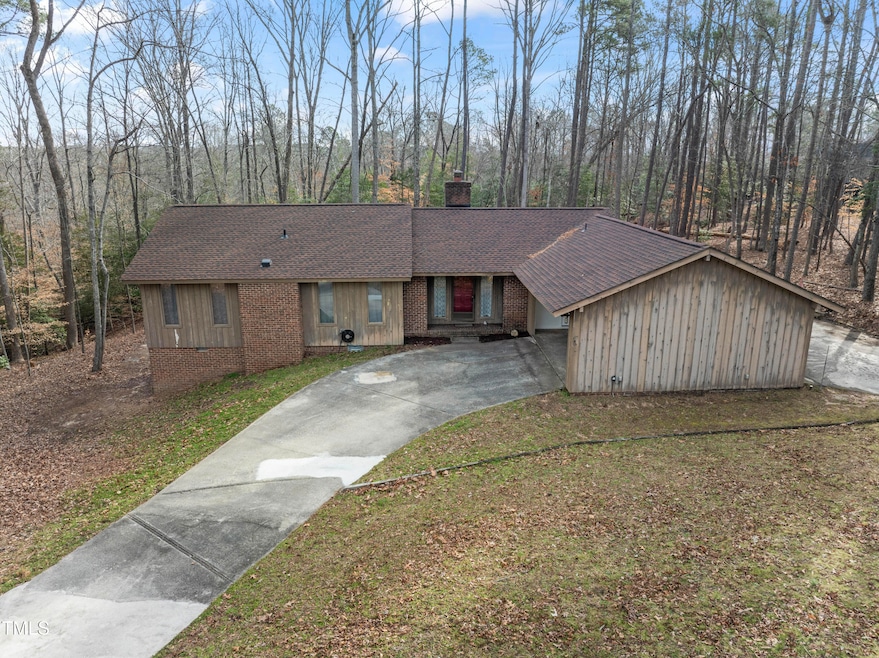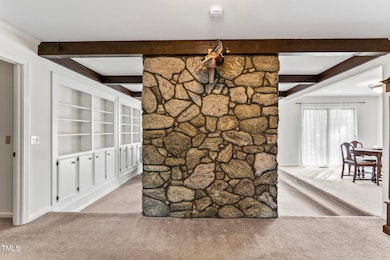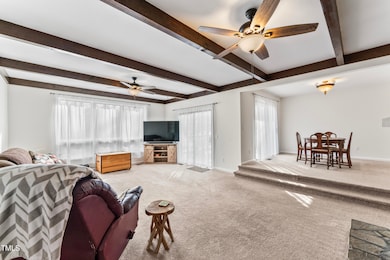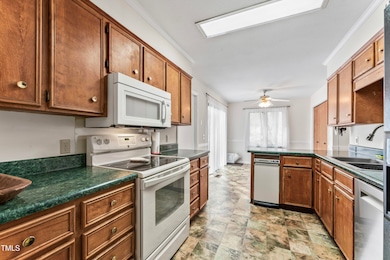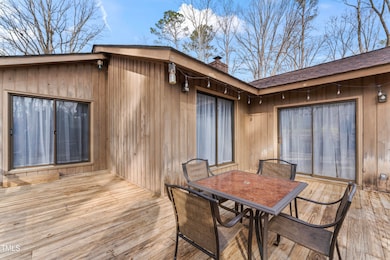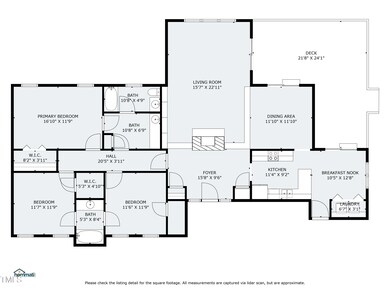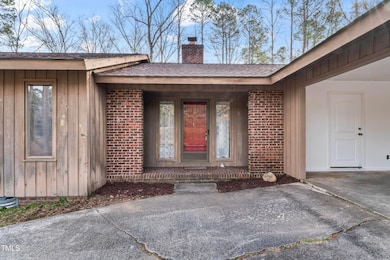
145 Traceway N Sanford, NC 27332
Highlights
- Ranch Style House
- Entrance Foyer
- Forced Air Heating and Cooling System
- Breakfast Room
- Luxury Vinyl Tile Flooring
- Wood Siding
About This Home
As of April 2025Welcome to this charming 3-bedroom, 2-bathroom ranch home nestled within the prestigious Carolina Trace gated golf community, one of Sanford's most sought-after locations! This wonderful home boasts 1,874 sqft of spacious living on a large wooded lot, offering both privacy and tranquility. Upon entering, you'll be greeted by freshly painted interiors throughout, highlighting the home's bright and airy feel. The sunken family room with a cozy fireplace is perfect for relaxing or entertaining, while multiple sliding glass doors across the back of the home flood the space with natural sunlight, showcasing the peaceful views of the surrounding woods. The well-maintained property features an encapsulated crawl space and a new roof installed within the last 2 years, giving you peace of mind for years to come. The convenient drive-through carport and circular driveway provide plenty of parking for guests and family. Living in the Carolina Trace community offers more than just a beautiful home—enjoy access to lakes, golf courses, and a variety of recreational activities right at your doorstep. The secure gated entrance ensures your privacy, while the location provides easy access to Sanford, Raleigh, and the surrounding areas for work and play. Don't miss your chance to experience this incredible home in one of the best communities Sanford has to offer! The refrigerator conveys with the property. Schedule your private showing today!
Last Buyer's Agent
Non Member
Non Member Office
Home Details
Home Type
- Single Family
Est. Annual Taxes
- $1,573
Year Built
- Built in 1978
HOA Fees
- $64 Monthly HOA Fees
Home Design
- Ranch Style House
- Brick Exterior Construction
- Raised Foundation
- Block Foundation
- Shingle Roof
- Wood Siding
Interior Spaces
- 1,874 Sq Ft Home
- Propane Fireplace
- Entrance Foyer
- Family Room with Fireplace
- Breakfast Room
- Dining Room
- Basement
- Crawl Space
Flooring
- Carpet
- Luxury Vinyl Tile
- Vinyl
Bedrooms and Bathrooms
- 3 Bedrooms
- 2 Full Bathrooms
Parking
- 4 Parking Spaces
- 2 Carport Spaces
- 2 Open Parking Spaces
Schools
- J Glenn Edwards Elementary School
- East Lee Middle School
- Lee High School
Additional Features
- 0.5 Acre Lot
- Forced Air Heating and Cooling System
Community Details
- Association fees include road maintenance
- Northshore Property Owners Assoc Association, Phone Number (240) 535-9710
- Carolina Trace Subdivision
Listing and Financial Details
- Assessor Parcel Number 966078448500
Map
Home Values in the Area
Average Home Value in this Area
Property History
| Date | Event | Price | Change | Sq Ft Price |
|---|---|---|---|---|
| 04/17/2025 04/17/25 | Sold | $292,500 | +2.6% | $156 / Sq Ft |
| 03/03/2025 03/03/25 | Pending | -- | -- | -- |
| 02/28/2025 02/28/25 | For Sale | $285,000 | -- | $152 / Sq Ft |
Tax History
| Year | Tax Paid | Tax Assessment Tax Assessment Total Assessment is a certain percentage of the fair market value that is determined by local assessors to be the total taxable value of land and additions on the property. | Land | Improvement |
|---|---|---|---|---|
| 2024 | $1,648 | $202,200 | $25,000 | $177,200 |
| 2023 | $1,639 | $202,200 | $25,000 | $177,200 |
| 2022 | $1,259 | $140,500 | $25,000 | $115,500 |
| 2021 | $1,295 | $140,500 | $25,000 | $115,500 |
| 2020 | $1,304 | $140,500 | $25,000 | $115,500 |
| 2019 | $1,289 | $140,500 | $25,000 | $115,500 |
| 2018 | $1,419 | $147,000 | $30,000 | $117,000 |
| 2017 | $1,413 | $147,000 | $30,000 | $117,000 |
| 2016 | $1,359 | $147,000 | $30,000 | $117,000 |
| 2014 | $1,275 | $147,000 | $30,000 | $117,000 |
Mortgage History
| Date | Status | Loan Amount | Loan Type |
|---|---|---|---|
| Open | $129,600 | New Conventional |
Deed History
| Date | Type | Sale Price | Title Company |
|---|---|---|---|
| Warranty Deed | $144,000 | None Available |
Similar Homes in Sanford, NC
Source: Doorify MLS
MLS Number: 10079014
APN: 9660-78-4485-00
