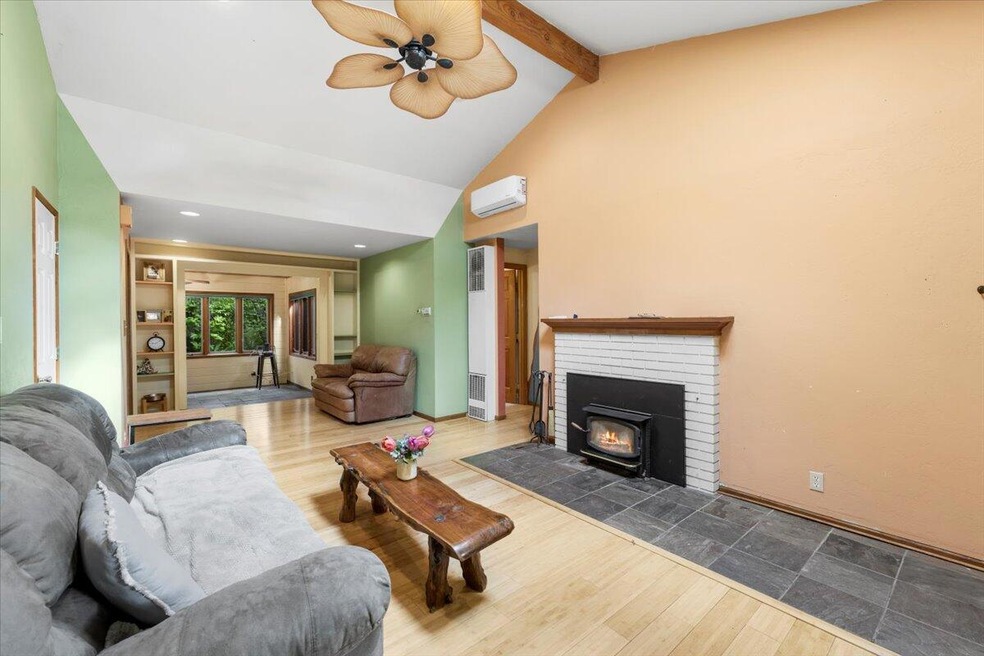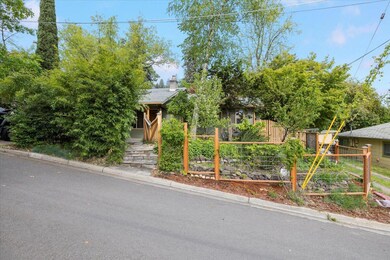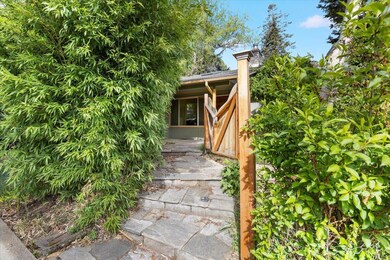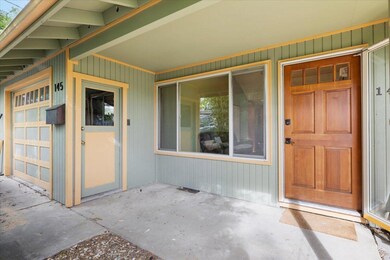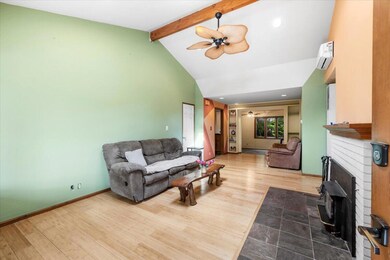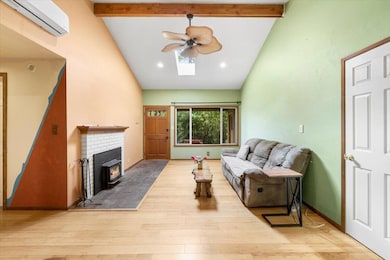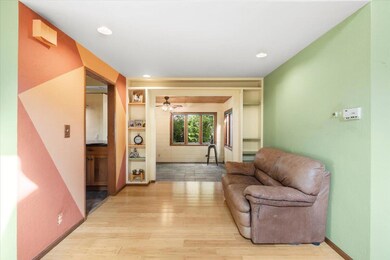
145 Union St Ashland, OR 97520
3 Tiers of Ashland NeighborhoodHighlights
- Spa
- Craftsman Architecture
- Deck
- Ashland Middle School Rated A-
- Mountain View
- Vaulted Ceiling
About This Home
As of December 2024Great close in location just blocks to downtown Ashland and all the Plaza has to offer. Enjoy Lithia Park, stores and restaurants, yummy desserts and roasted coffee. This artistic home is tucked away on a quiet street. Mature shrubbery provides a lush privacy screen as you enter. Open design combines the living room, dining and kitchen with nice spaces and large dining bar. Many delightful features include new skylight installed in the living room, Bamboo flooring, slate entry and fireplace hearth, vaulted open beam ceiling, slate flooring in dining room and kitchen, kitchen has expansive counters and dual sinks for easy meal prep. Primary suite and 2nd bedroom and bathroom on main level. Primary suite bath has large shower and white vanity. Upper level features a 3rd bedroom with private balcony and closet at entry to stairs. New minisplit heating and air systems. Nice sized rear yard with detached shop/office. Excellent location.
Home Details
Home Type
- Single Family
Est. Annual Taxes
- $4,474
Year Built
- Built in 1970
Lot Details
- 5,663 Sq Ft Lot
- Fenced
- Garden
- Property is zoned R-2, R-2
Parking
- 1 Car Attached Garage
- Alley Access
- Garage Door Opener
- Driveway
Property Views
- Mountain
- Territorial
- Neighborhood
Home Design
- Craftsman Architecture
- Frame Construction
- Composition Roof
- Concrete Perimeter Foundation
Interior Spaces
- 1,588 Sq Ft Home
- 2-Story Property
- Built-In Features
- Vaulted Ceiling
- Ceiling Fan
- Skylights
- Wood Burning Fireplace
- Double Pane Windows
- Vinyl Clad Windows
- Wood Frame Window
- Living Room with Fireplace
- Dining Room
Kitchen
- Eat-In Kitchen
- Breakfast Bar
- Oven
- Range with Range Hood
- Microwave
- Dishwasher
- Kitchen Island
- Laminate Countertops
- Disposal
Flooring
- Wood
- Stone
- Tile
Bedrooms and Bathrooms
- 3 Bedrooms
- Primary Bedroom on Main
- 2 Full Bathrooms
- Bathtub with Shower
Laundry
- Dryer
- Washer
Home Security
- Carbon Monoxide Detectors
- Fire and Smoke Detector
Eco-Friendly Details
- ENERGY STAR Qualified Equipment for Heating
Outdoor Features
- Spa
- Deck
- Patio
- Separate Outdoor Workshop
- Outdoor Storage
- Storage Shed
Schools
- Walker Elementary School
- Ashland Middle School
- Ashland High School
Utilities
- Ductless Heating Or Cooling System
- ENERGY STAR Qualified Air Conditioning
- Cooling System Mounted To A Wall/Window
- Heating System Uses Natural Gas
- Heating System Uses Wood
- Heat Pump System
- Water Heater
- Water Purifier
Community Details
- No Home Owners Association
Listing and Financial Details
- Tax Lot 2700
- Assessor Parcel Number 10069439
Map
Home Values in the Area
Average Home Value in this Area
Property History
| Date | Event | Price | Change | Sq Ft Price |
|---|---|---|---|---|
| 12/18/2024 12/18/24 | Sold | $550,000 | -2.7% | $346 / Sq Ft |
| 11/21/2024 11/21/24 | Pending | -- | -- | -- |
| 08/02/2024 08/02/24 | For Sale | $565,000 | 0.0% | $356 / Sq Ft |
| 06/24/2024 06/24/24 | Pending | -- | -- | -- |
| 05/16/2024 05/16/24 | For Sale | $565,000 | -- | $356 / Sq Ft |
Tax History
| Year | Tax Paid | Tax Assessment Tax Assessment Total Assessment is a certain percentage of the fair market value that is determined by local assessors to be the total taxable value of land and additions on the property. | Land | Improvement |
|---|---|---|---|---|
| 2024 | $4,625 | $289,600 | $163,840 | $125,760 |
| 2023 | $4,474 | $281,170 | $159,070 | $122,100 |
| 2022 | $4,331 | $281,170 | $159,070 | $122,100 |
| 2021 | $4,183 | $272,990 | $154,450 | $118,540 |
| 2020 | $4,066 | $265,040 | $149,950 | $115,090 |
| 2019 | $4,002 | $249,840 | $141,350 | $108,490 |
| 2018 | $3,780 | $242,570 | $137,240 | $105,330 |
| 2017 | $3,753 | $242,570 | $137,240 | $105,330 |
| 2016 | $3,655 | $228,660 | $129,380 | $99,280 |
| 2015 | $3,514 | $228,660 | $129,380 | $99,280 |
| 2014 | $3,400 | $215,540 | $121,960 | $93,580 |
Mortgage History
| Date | Status | Loan Amount | Loan Type |
|---|---|---|---|
| Open | $268,000 | New Conventional | |
| Previous Owner | $360,800 | Stand Alone Refi Refinance Of Original Loan | |
| Previous Owner | $315,000 | Purchase Money Mortgage | |
| Previous Owner | $200,000 | Purchase Money Mortgage | |
| Previous Owner | $200,000 | No Value Available | |
| Previous Owner | $110,000 | No Value Available |
Deed History
| Date | Type | Sale Price | Title Company |
|---|---|---|---|
| Warranty Deed | $550,000 | Ticor Title | |
| Interfamily Deed Transfer | -- | None Available | |
| Interfamily Deed Transfer | -- | None Available | |
| Warranty Deed | $415,000 | Amerititle | |
| Warranty Deed | $300,000 | Amerititle | |
| Interfamily Deed Transfer | -- | Jackson County Title | |
| Warranty Deed | $229,000 | Amerititle |
About the Listing Agent

Patie Millen has been an industry leader in Southern Oregon since 1994 and is recognized as one of Oregon’s most productive brokers. The Millen Property Group is well known for their vanguard service, resolute capability and the many positive and professional relationships with buyers and sellers cultivated over the years.
Patie has sold over 1000 homes in Southern Oregon. With this breadth of experience she knows the solutions and strategies for your situation. Reach out to discuss how
Patie's Other Listings
Source: Southern Oregon MLS
MLS Number: 220182776
APN: 10069439
