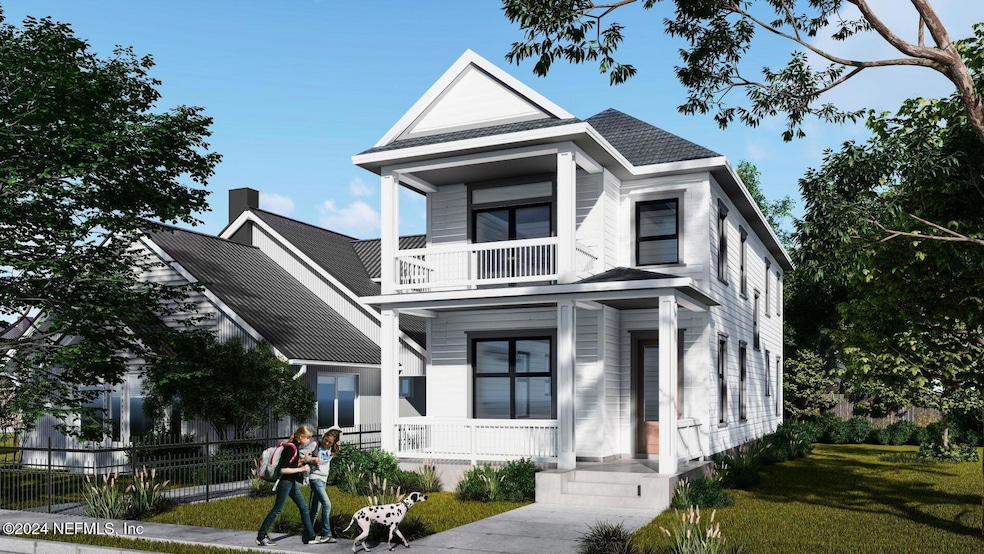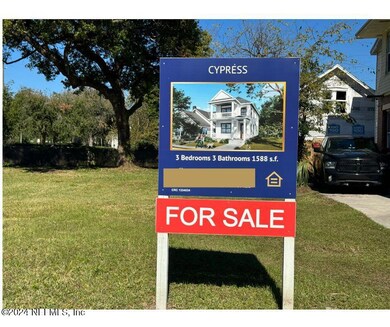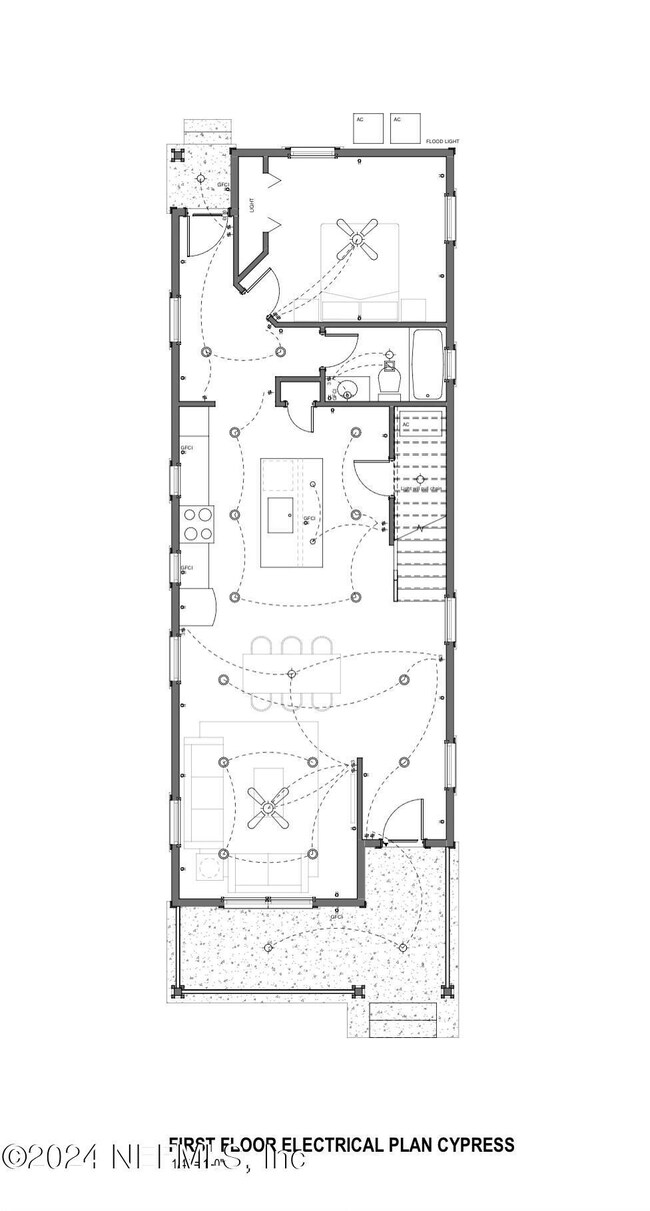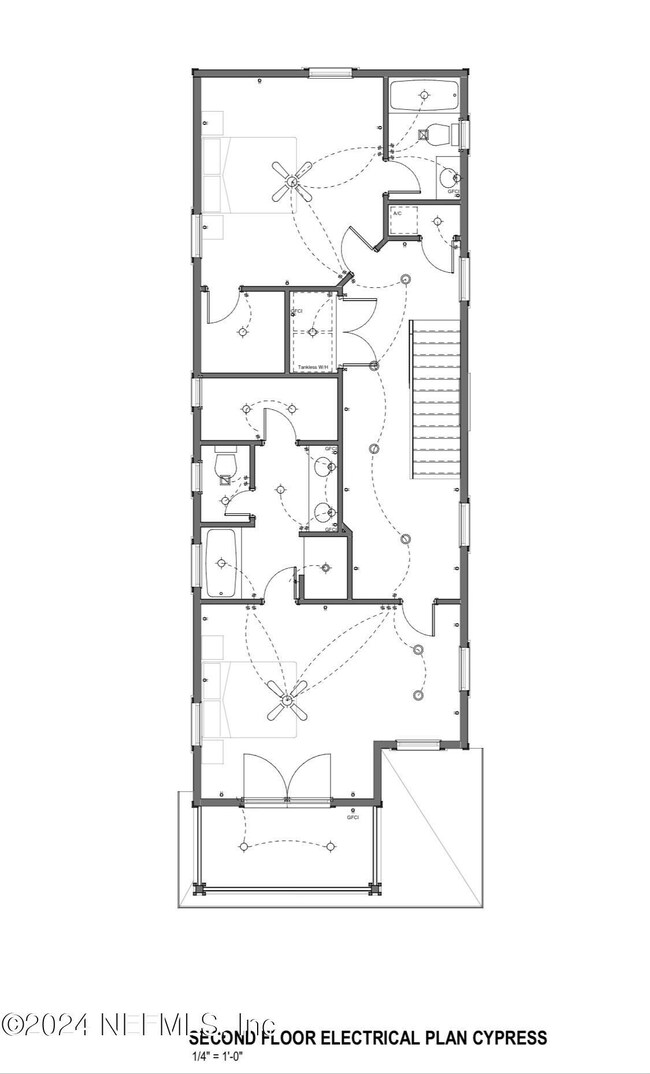
145 W 11th St Jacksonville, FL 32206
Springfield NeighborhoodEstimated payment $2,313/month
Highlights
- New Construction
- Open Floorplan
- No HOA
- The property is located in a historic district
- Traditional Architecture
- Balcony
About This Home
Cypress model by M & M Homes TO BE BUILT home. The house is fully customizable in the early stages. Buyer will have an option to choose finishes if contracted early in the building process. Multiple optional upgrades are available. Home comes with a new home warranty, extended 10 years structural warranty plus extended HVAC warranty (5 years labor, 10 years parts). This homesite has an alley access from the back of the property which can be used for on site parking.
This home may be eligible for up to $10,000 Down Payment/Closing Cost Assistance. Buyer would have to consult lender for details and program qualifications if interested.
Home Details
Home Type
- Single Family
Est. Annual Taxes
- $419
Year Built
- Built in 2025 | New Construction
Lot Details
- 2,614 Sq Ft Lot
- Irregular Lot
Parking
- Off-Street Parking
Home Design
- Home to be built
- Traditional Architecture
- Shingle Roof
Interior Spaces
- 1,588 Sq Ft Home
- 2-Story Property
- Open Floorplan
- Entrance Foyer
- Vinyl Flooring
- Fire and Smoke Detector
Kitchen
- Breakfast Bar
- Electric Range
- Microwave
- Plumbed For Ice Maker
- Dishwasher
- Kitchen Island
- Disposal
- Instant Hot Water
Bedrooms and Bathrooms
- 3 Bedrooms
- Split Bedroom Floorplan
- Walk-In Closet
- 3 Full Bathrooms
- Bathtub With Separate Shower Stall
Laundry
- Laundry on upper level
- Washer and Electric Dryer Hookup
Eco-Friendly Details
- Energy-Efficient Windows
- Energy-Efficient Lighting
Outdoor Features
- Balcony
- Front Porch
Location
- The property is located in a historic district
Schools
- Andrew A. Robinson Elementary School
- Darnell Cookman Middle School
- William M. Raines High School
Utilities
- Central Heating and Cooling System
- Heat Pump System
- Tankless Water Heater
Community Details
- No Home Owners Association
- Springfield Subdivision
Listing and Financial Details
- Assessor Parcel Number 0732120010
Map
Home Values in the Area
Average Home Value in this Area
Tax History
| Year | Tax Paid | Tax Assessment Tax Assessment Total Assessment is a certain percentage of the fair market value that is determined by local assessors to be the total taxable value of land and additions on the property. | Land | Improvement |
|---|---|---|---|---|
| 2024 | $419 | $26,611 | $26,611 | -- |
| 2023 | $369 | $21,983 | $21,983 | $0 |
| 2022 | $305 | $17,934 | $17,934 | $0 |
| 2021 | $485 | $32,396 | $32,396 | $0 |
| 2020 | $453 | $31,008 | $31,008 | $0 |
| 2019 | $395 | $24,297 | $24,297 | $0 |
| 2018 | $355 | $20,826 | $20,826 | $0 |
| 2017 | $316 | $17,355 | $17,355 | $0 |
| 2016 | $193 | $10,413 | $0 | $0 |
| 2015 | $197 | $10,413 | $0 | $0 |
| 2014 | $199 | $10,413 | $0 | $0 |
Property History
| Date | Event | Price | Change | Sq Ft Price |
|---|---|---|---|---|
| 01/28/2025 01/28/25 | Pending | -- | -- | -- |
| 12/16/2024 12/16/24 | For Sale | $409,000 | -- | $258 / Sq Ft |
Deed History
| Date | Type | Sale Price | Title Company |
|---|---|---|---|
| Warranty Deed | $45,000 | Accommodation | |
| Public Action Common In Florida Clerks Tax Deed Or Tax Deeds Or Property Sold For Taxes | $8,300 | None Available | |
| Trustee Deed | -- | Attorney | |
| Warranty Deed | $110,000 | Harbor Title Services Corp | |
| Interfamily Deed Transfer | -- | None Available |
Mortgage History
| Date | Status | Loan Amount | Loan Type |
|---|---|---|---|
| Previous Owner | $201,500 | Balloon |
Similar Homes in Jacksonville, FL
Source: realMLS (Northeast Florida Multiple Listing Service)
MLS Number: 2060903
APN: 073212-0000
- 118 W 11th St
- 125 W 11th St
- 111 W 11th St
- 218 W 11th St
- 30 W 12th St
- 1925 Silver St
- 0 Pearl Place
- TBD N Pearl St
- 1922 Silver St
- 347 Cottage Ave Unit 347 & 349
- 32 E 10th St
- 1954 Hubbard St
- 1952 Hubbard St
- 112 W 17th St
- 1835 Perry St
- 0 W 17th St Unit 2062856
- 1747 N Pearl St
- 2040 N Market St
- 1843 Hubbard St
- 0 W 12th St Unit 2080081



