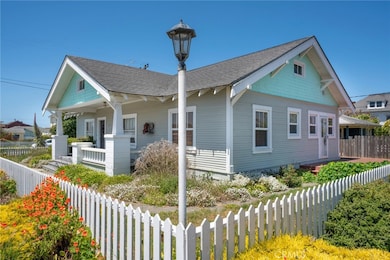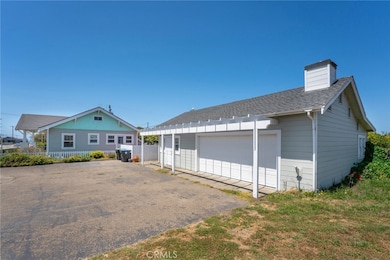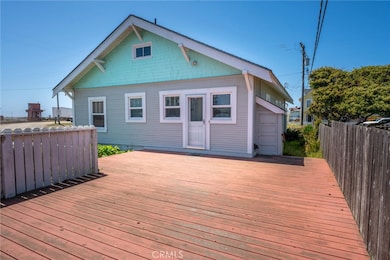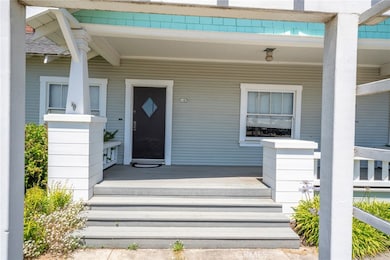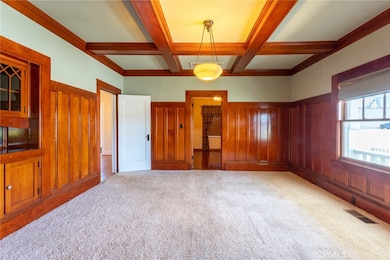
145 W Pine St Fort Bragg, CA 95437
Highlights
- Spa
- Craftsman Architecture
- Wood Flooring
- Primary Bedroom Suite
- Deck
- Corner Lot
About This Home
As of December 2024Welcome to your coastal sanctuary nestled in the heart of Fort Bragg! Experience the quintessential California lifestyle in this meticulously built Craftsman-style home boasting 3 bedrooms, 2 bathrooms, and an oversized garage with an additional bedroom and bathroom for guests, a business or possible conversion into an ADU or rental. Also, commercial zoning offers flexible use of the property! Let your imagination run wild and turn your entrepreneurial dreams into reality. Situated mere moments from the breathtaking coastline, your new home offers unparalleled access to the serene beauty of the Pacific Ocean. Step inside and be captivated by the timeless elegance of Craftsman architecture. From the rich hardwood floors to the intricate woodwork and detailing, every aspect of this home exudes quality craftsmanship and charm. The owners suite features a sliding door out to a deck with spa as well as a private bath with claw foot tub. Additional large outdoor decking area makes for a great place to entertain as well. There's plenty of room for the whole family to spread out and relax. The open-concept layout seamlessly connects the living, dining, and kitchen areas, creating the perfect space for entertaining guests or simply unwinding after a long day.
Last Agent to Sell the Property
Providence Properties Brokerage Email: troy.valentine@att.net License #01362262
Last Buyer's Agent
Sarah Rossetto
License #02111226
Home Details
Home Type
- Single Family
Est. Annual Taxes
- $7,321
Year Built
- Built in 1917
Lot Details
- 7,781 Sq Ft Lot
- South Facing Home
- Corner Lot
- Density is up to 1 Unit/Acre
- Property is zoned HVC
Parking
- 2 Car Garage
- Oversized Parking
- Parking Available
- Workshop in Garage
- Single Garage Door
- Garage Door Opener
- Driveway Level
Home Design
- Craftsman Architecture
- Raised Foundation
- Slab Foundation
- Frame Construction
- Composition Roof
Interior Spaces
- 1,380 Sq Ft Home
- 1-Story Property
- Crown Molding
- Wainscoting
- High Ceiling
- Ceiling Fan
- Family Room
- Living Room
- Neighborhood Views
- Storm Doors
Kitchen
- Electric Oven
- Propane Cooktop
- Microwave
- Granite Countertops
- Ceramic Countertops
- Disposal
Flooring
- Wood
- Carpet
- Stone
- Tile
Bedrooms and Bathrooms
- 3 Bedrooms | 4 Main Level Bedrooms
- Primary Bedroom Suite
- 2 Full Bathrooms
- Tile Bathroom Countertop
- Bathtub
- Walk-in Shower
Laundry
- Laundry Room
- Dryer
- Washer
Outdoor Features
- Spa
- Deck
- Wood patio
Utilities
- Forced Air Heating System
- 220 Volts
Community Details
- No Home Owners Association
Listing and Financial Details
- Legal Lot and Block 14 / 7
- Assessor Parcel Number 0080541400
- $1,202 per year additional tax assessments
- Seller Considering Concessions
Map
Home Values in the Area
Average Home Value in this Area
Property History
| Date | Event | Price | Change | Sq Ft Price |
|---|---|---|---|---|
| 12/06/2024 12/06/24 | Sold | $592,200 | -14.8% | $429 / Sq Ft |
| 10/11/2024 10/11/24 | For Sale | $695,000 | -- | $504 / Sq Ft |
Tax History
| Year | Tax Paid | Tax Assessment Tax Assessment Total Assessment is a certain percentage of the fair market value that is determined by local assessors to be the total taxable value of land and additions on the property. | Land | Improvement |
|---|---|---|---|---|
| 2023 | $7,321 | $612,677 | $290,866 | $321,811 |
| 2022 | $7,284 | $600,664 | $285,163 | $315,501 |
| 2021 | $6,862 | $588,887 | $279,572 | $309,315 |
| 2020 | $6,717 | $582,832 | $276,698 | $306,134 |
| 2019 | $6,629 | $571,409 | $271,275 | $300,134 |
| 2018 | $6,541 | $560,207 | $265,957 | $294,250 |
| 2017 | $6,245 | $549,222 | $260,742 | $288,480 |
| 2016 | $6,123 | $538,456 | $255,631 | $282,825 |
| 2015 | $6,026 | $530,373 | $251,793 | $278,580 |
| 2014 | $5,878 | $519,988 | $246,863 | $273,125 |
Mortgage History
| Date | Status | Loan Amount | Loan Type |
|---|---|---|---|
| Previous Owner | $25,000 | Commercial | |
| Previous Owner | $320,000 | Commercial | |
| Previous Owner | $25,000 | Commercial | |
| Previous Owner | $172,000 | Commercial | |
| Previous Owner | $150,000 | Commercial | |
| Previous Owner | $96,000 | Commercial |
Deed History
| Date | Type | Sale Price | Title Company |
|---|---|---|---|
| Grant Deed | $592,500 | Redwood Empire Title | |
| Deed | -- | Gengler Law Offices | |
| Deed | -- | Gengler Law Offices | |
| Grant Deed | $495,000 | First American Title Company |
Similar Homes in Fort Bragg, CA
Source: California Regional Multiple Listing Service (CRMLS)
MLS Number: SN24211245
APN: 008-054-14-00
- 119 E Pine St
- 423 N Franklin St
- 715 West St
- 251 S Franklin St
- 654 N Harold St
- 234 S Franklin St
- 108 Fern Ave
- 410 S Harrison St
- 459 S Mcpherson St
- 443 S Harrison St
- 121 Florence St
- 435 S Corry St
- 190 S Lincoln St
- 121 Grove St
- 1184 N Main St Unit 1
- 158 N Sanderson Way
- 620 Dubois Ln
- 300 N Harbor Dr
- 1250 N Main St
- 1261 N Main St

