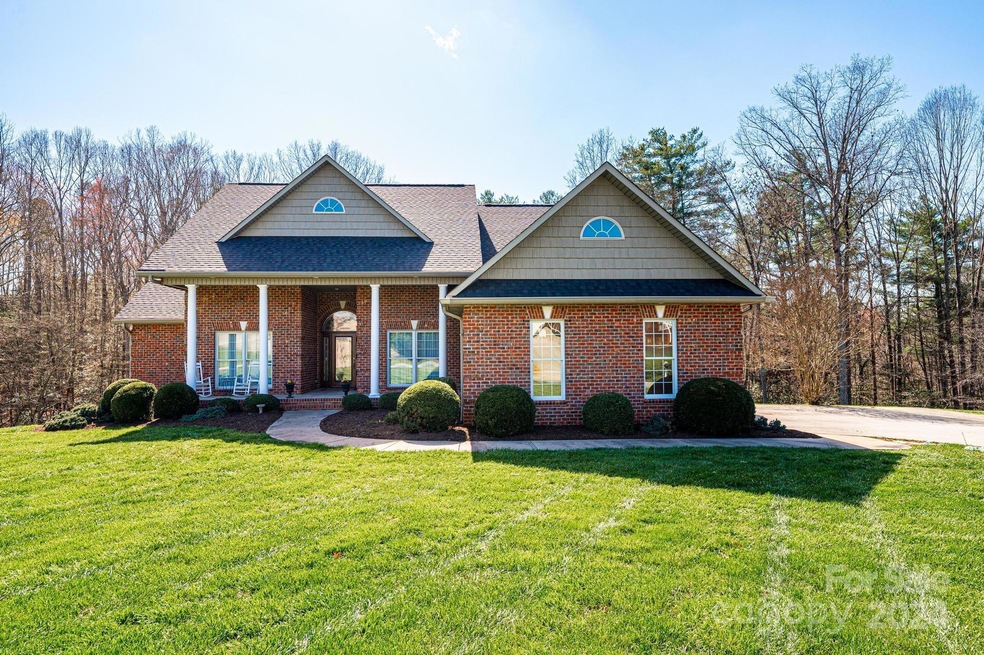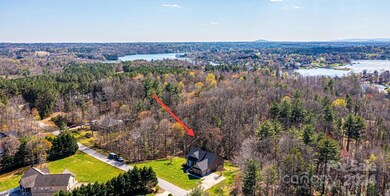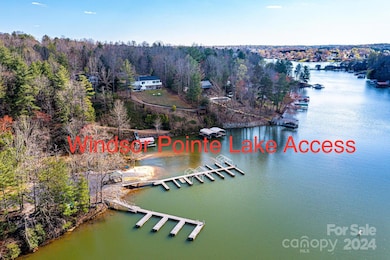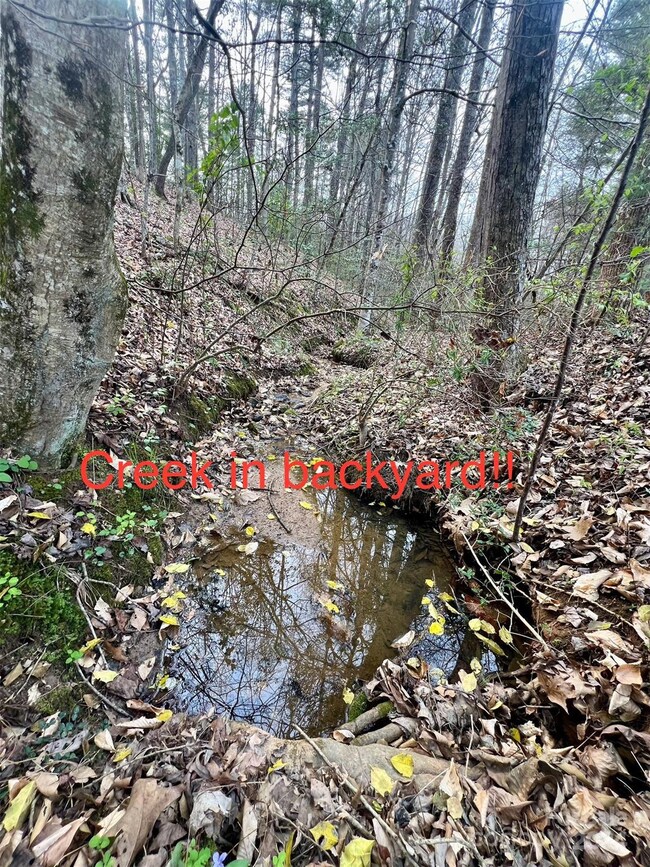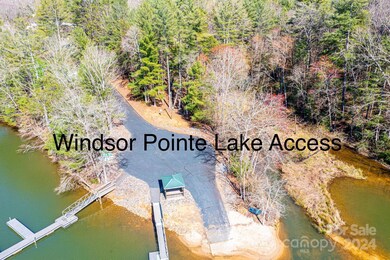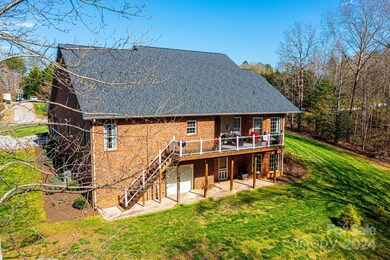
145 Windsor Dr Taylorsville, NC 28681
Highlights
- Deck
- Wooded Lot
- Ranch Style House
- West Alexander Middle School Rated A-
- Vaulted Ceiling
- Wood Flooring
About This Home
As of November 20241.8 ACRES with LAKE HICKORY access for year-round boating, fishing & Kayaking! A small branch flows through the back yard, adding to the charm of this property! Nestled in the prestigious Windsor Pointe community, this home offers a shared boat dock and boat ramp for convenient lake access. This FULL brick home boasts 3 bedrooms, 3 bathrooms, 3430 heated square feet, and an additional 1548 square feet of unheated space. The kitchen offers updated appliances, custom cabinetry, and a breakfast bar. The great room features a cozy gas log fireplace, vaulted ceilings, and a glass door leading out to the deck. The luxurious master suite is a true retreat with tray ceilings, a bay window overlooking the back yard and creek, a walk-out door to the deck, and a spacious WIC. The master bath is a spa-like oasis with a walk-in tile shower and dual double vanities. The two secondary BR's are spacious and offer large closets! There is a large media/entertainment room in the basement!
Last Agent to Sell the Property
Cooper Southern Properties Brokerage Email: MarissaBCooper@yahoo.com License #204013
Home Details
Home Type
- Single Family
Est. Annual Taxes
- $3,732
Year Built
- Built in 2003
Lot Details
- Wooded Lot
- Property is zoned R-20
HOA Fees
- $25 Monthly HOA Fees
Parking
- 2 Car Attached Garage
- Basement Garage
Home Design
- Ranch Style House
- Four Sided Brick Exterior Elevation
Interior Spaces
- Vaulted Ceiling
- Propane Fireplace
- Window Treatments
- Great Room with Fireplace
- Home Security System
Kitchen
- Electric Range
- Microwave
- Dishwasher
Flooring
- Wood
- Tile
Bedrooms and Bathrooms
- 3 Main Level Bedrooms
- Split Bedroom Floorplan
- Walk-In Closet
- 3 Full Bathrooms
Laundry
- Laundry Room
- Electric Dryer Hookup
Partially Finished Basement
- Walk-Out Basement
- Basement Fills Entire Space Under The House
- Basement Storage
Outdoor Features
- Access to stream, creek or river
- Deck
- Covered patio or porch
Schools
- Wittenburg Elementary School
- West Alexander Middle School
- Alexander Central High School
Utilities
- Central Heating and Cooling System
- Space Heater
- Heat Pump System
- Underground Utilities
- Septic Tank
- Cable TV Available
Community Details
- Windsor Point Subdivision
- Mandatory home owners association
Listing and Financial Details
- Assessor Parcel Number 3736 33 8573
- Tax Block Section II
Map
Home Values in the Area
Average Home Value in this Area
Property History
| Date | Event | Price | Change | Sq Ft Price |
|---|---|---|---|---|
| 11/21/2024 11/21/24 | Sold | $590,000 | -1.7% | $172 / Sq Ft |
| 10/18/2024 10/18/24 | Price Changed | $600,000 | -4.0% | $175 / Sq Ft |
| 08/29/2024 08/29/24 | Price Changed | $625,000 | -3.8% | $182 / Sq Ft |
| 07/24/2024 07/24/24 | Price Changed | $650,000 | -6.5% | $190 / Sq Ft |
| 07/09/2024 07/09/24 | Price Changed | $695,000 | -4.1% | $203 / Sq Ft |
| 06/06/2024 06/06/24 | Price Changed | $725,000 | -3.3% | $211 / Sq Ft |
| 04/15/2024 04/15/24 | For Sale | $749,900 | -- | $219 / Sq Ft |
Tax History
| Year | Tax Paid | Tax Assessment Tax Assessment Total Assessment is a certain percentage of the fair market value that is determined by local assessors to be the total taxable value of land and additions on the property. | Land | Improvement |
|---|---|---|---|---|
| 2024 | $3,732 | $512,616 | $24,750 | $487,866 |
| 2023 | $4,347 | $512,616 | $24,750 | $487,866 |
| 2022 | $2,511 | $296,122 | $22,500 | $273,622 |
| 2021 | $2,511 | $296,122 | $22,500 | $273,622 |
| 2020 | $2,511 | $296,122 | $22,500 | $273,622 |
| 2019 | $2,511 | $296,122 | $22,500 | $273,622 |
| 2018 | $2,482 | $296,122 | $22,500 | $273,622 |
| 2017 | $2,482 | $296,122 | $22,500 | $273,622 |
| 2016 | $2,482 | $296,122 | $22,500 | $273,622 |
| 2015 | $2,482 | $296,122 | $22,500 | $273,622 |
| 2014 | $2,482 | $291,334 | $23,642 | $267,692 |
| 2012 | -- | $291,334 | $23,642 | $267,692 |
Mortgage History
| Date | Status | Loan Amount | Loan Type |
|---|---|---|---|
| Open | $551,650 | New Conventional | |
| Closed | $551,650 | New Conventional | |
| Previous Owner | $258,000 | New Conventional | |
| Previous Owner | $288,000 | New Conventional | |
| Previous Owner | $292,500 | New Conventional |
Deed History
| Date | Type | Sale Price | Title Company |
|---|---|---|---|
| Warranty Deed | $590,000 | None Listed On Document | |
| Warranty Deed | $590,000 | None Listed On Document | |
| Warranty Deed | $293,500 | -- |
Similar Homes in Taylorsville, NC
Source: Canopy MLS (Canopy Realtor® Association)
MLS Number: 4125188
APN: 0063640
- 9 Tadpole Ln
- 00 Crappie Hollow Ln
- 7205 Church Rd
- 34 Sand Bar Dr
- 1470 River Hills Ct
- 198 Clouse Ln
- 00 Goose Creek Dr
- 4165 54th Ave NE
- 4164 54th Ave NE
- 6249 Hayden Dr
- 236 Bowmans Cutover Rd
- 255 Liberty Ln
- 343 River Haven Dr
- 1296 Misty Ln Unit 14
- 3723 Whitney Dr NE
- 1320 Misty Ln Unit 13
- 1341 Misty Ln Unit 9
- 1285 Misty Ln Unit 6
- 3732 Whitney Dr NE
- 5126 Mark Dr NE
