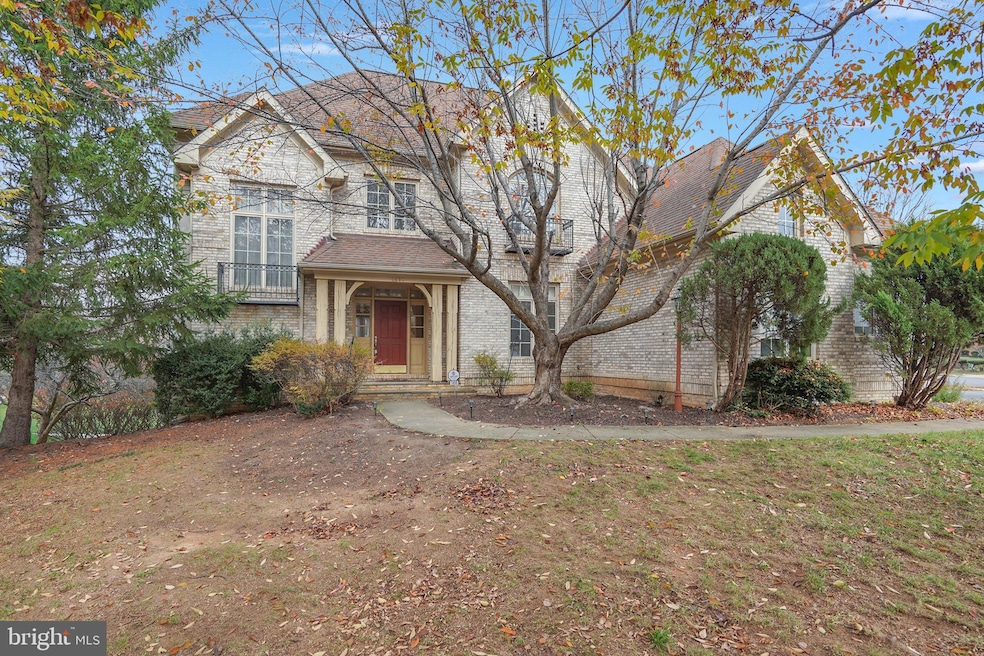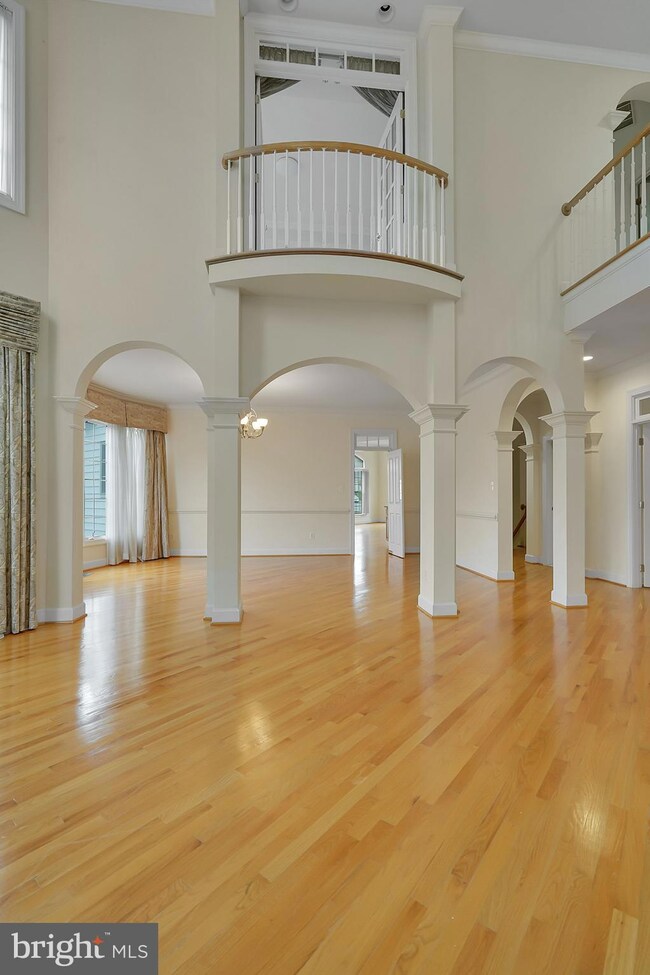
1450 Carrington Ridge Ln Vienna, VA 22182
Wolf Trap Neighborhood
5
Beds
4.5
Baths
5,974
Sq Ft
0.32
Acres
Highlights
- Colonial Architecture
- 1 Fireplace
- Den
- Spring Hill Elementary School Rated A
- Community Pool
- 3 Car Direct Access Garage
About This Home
As of December 2024Approx. 6000 sf of light-filled & OPEN luxury living! Soaring ceilings & windows, elegant crown molding, arches & architecture! Stunning Master Bedroom suite w/french doors to Juliet balcony, tray ceiling, his & her vanities & huge walk-in closet. 3 en suite BRs! Enormous walk-out LL w/custom OPEN Great Room walkout finished basement with wet bar, TV/projector, & nanny suite! 3 door attached garageWalk to Silver Line! McLean Schools
Home Details
Home Type
- Single Family
Est. Annual Taxes
- $19,522
Year Built
- Built in 2000
Lot Details
- 0.32 Acre Lot
- Property is zoned 302
HOA Fees
- $137 Monthly HOA Fees
Parking
- 3 Car Direct Access Garage
- Side Facing Garage
- Garage Door Opener
- Driveway
Home Design
- Colonial Architecture
- Traditional Architecture
- Brick Exterior Construction
Interior Spaces
- Property has 3 Levels
- 1 Fireplace
- Den
Bedrooms and Bathrooms
Improved Basement
- Walk-Out Basement
- Basement Fills Entire Space Under The House
- Connecting Stairway
- Interior and Exterior Basement Entry
- Basement Windows
Utilities
- Forced Air Heating and Cooling System
- Natural Gas Water Heater
Listing and Financial Details
- Tax Lot 43
- Assessor Parcel Number 0282 14 0043
Community Details
Overview
- Carrington Subdivision
Recreation
- Community Pool
Map
Create a Home Valuation Report for This Property
The Home Valuation Report is an in-depth analysis detailing your home's value as well as a comparison with similar homes in the area
Home Values in the Area
Average Home Value in this Area
Property History
| Date | Event | Price | Change | Sq Ft Price |
|---|---|---|---|---|
| 12/18/2024 12/18/24 | Sold | $2,050,000 | 0.0% | $343 / Sq Ft |
| 11/22/2024 11/22/24 | For Sale | $2,050,000 | 0.0% | $343 / Sq Ft |
| 11/09/2024 11/09/24 | Price Changed | $2,050,000 | 0.0% | $343 / Sq Ft |
| 10/18/2022 10/18/22 | Rented | $6,000 | +0.8% | -- |
| 09/23/2022 09/23/22 | Price Changed | $5,950 | -4.0% | $1 / Sq Ft |
| 09/09/2022 09/09/22 | For Rent | $6,200 | +6.9% | -- |
| 09/10/2021 09/10/21 | Rented | $5,800 | +1.8% | -- |
| 08/19/2021 08/19/21 | For Rent | $5,700 | +11.8% | -- |
| 05/08/2015 05/08/15 | Rented | $5,100 | -3.8% | -- |
| 05/05/2015 05/05/15 | Under Contract | -- | -- | -- |
| 02/06/2015 02/06/15 | For Rent | $5,300 | 0.0% | -- |
| 12/23/2014 12/23/14 | Sold | $1,370,000 | -0.4% | $229 / Sq Ft |
| 12/17/2014 12/17/14 | For Sale | $1,375,000 | +0.4% | $230 / Sq Ft |
| 12/16/2014 12/16/14 | Off Market | $1,370,000 | -- | -- |
| 12/12/2014 12/12/14 | For Sale | $1,375,000 | 0.0% | $230 / Sq Ft |
| 09/19/2014 09/19/14 | Pending | -- | -- | -- |
| 09/10/2014 09/10/14 | For Sale | $1,375,000 | -- | $230 / Sq Ft |
Source: Bright MLS
Tax History
| Year | Tax Paid | Tax Assessment Tax Assessment Total Assessment is a certain percentage of the fair market value that is determined by local assessors to be the total taxable value of land and additions on the property. | Land | Improvement |
|---|---|---|---|---|
| 2024 | $19,523 | $1,685,180 | $447,000 | $1,238,180 |
| 2023 | $18,334 | $1,624,650 | $447,000 | $1,177,650 |
| 2022 | $16,708 | $1,461,120 | $447,000 | $1,014,120 |
| 2021 | $14,960 | $1,274,790 | $447,000 | $827,790 |
| 2020 | $15,087 | $1,274,790 | $447,000 | $827,790 |
| 2019 | $15,087 | $1,274,790 | $447,000 | $827,790 |
| 2018 | $14,660 | $1,274,790 | $447,000 | $827,790 |
| 2017 | $14,996 | $1,291,680 | $447,000 | $844,680 |
| 2016 | $14,656 | $1,265,120 | $437,000 | $828,120 |
| 2015 | $13,124 | $1,175,940 | $402,000 | $773,940 |
| 2014 | $13,299 | $1,194,300 | $402,000 | $792,300 |
Source: Public Records
Mortgage History
| Date | Status | Loan Amount | Loan Type |
|---|---|---|---|
| Previous Owner | $765,600 | New Conventional | |
| Previous Owner | $910,000 | New Conventional | |
| Previous Owner | $484,000 | Adjustable Rate Mortgage/ARM | |
| Previous Owner | $557,100 | No Value Available |
Source: Public Records
Deed History
| Date | Type | Sale Price | Title Company |
|---|---|---|---|
| Deed | $2,050,000 | Cardinal Title | |
| Deed | $2,050,000 | Cardinal Title | |
| Warranty Deed | $1,370,000 | -- | |
| Deed | $696,391 | -- |
Source: Public Records
Similar Homes in Vienna, VA
Source: Bright MLS
MLS Number: VAFX2209928
APN: 0282-14-0043
Nearby Homes
- 1471 Carrington Ridge Ln
- 1489 Broadstone Place
- 1546 Wellingham Ct
- 8830 Ashgrove House Ln Unit 201
- 8861 Ashgrove House Ln
- 1510 Northern Neck Dr Unit 102
- Lot 15 Knolewood
- Lot 19 Knolewood
- Lot 2 Knolewood
- 1601 Palm Springs Dr
- 1409 Mayhurst Blvd
- 9149 Bois Ave
- 8520 Lewinsville Rd
- Lot 9 Knolewood
- Lot 23 Knolewood
- 8912 Gallant Green Dr
- 8824 Gallant Green Dr
- 1605 Lupine Den Ct
- 9114 Cricklewood Ct
- 8818 Olympia Fields Ln






