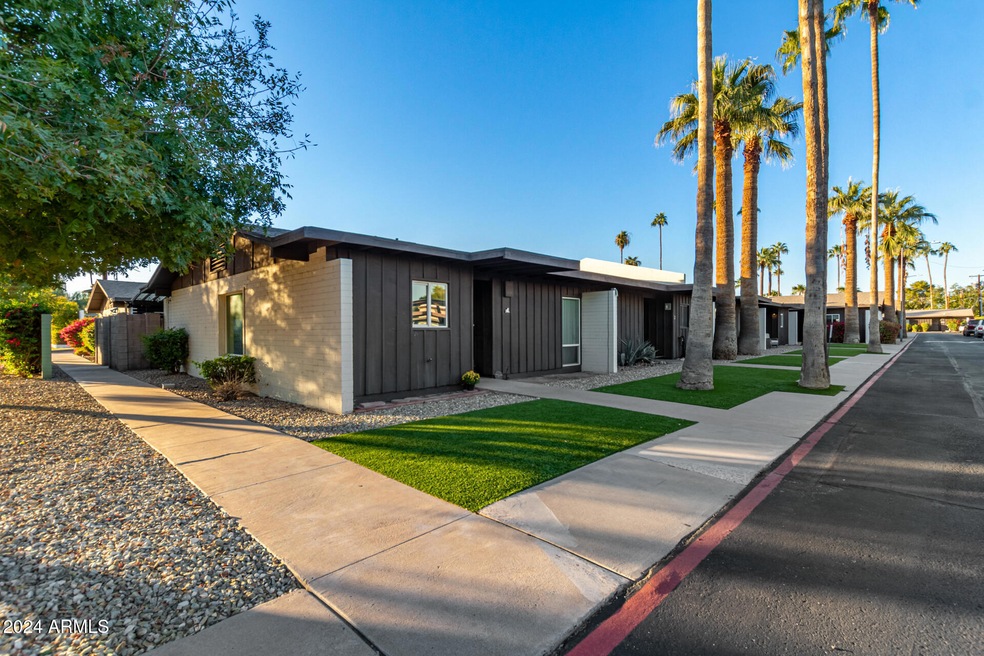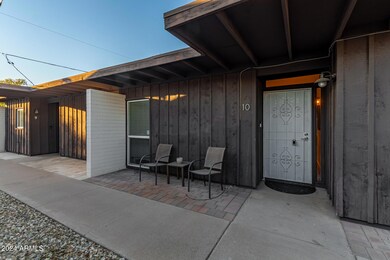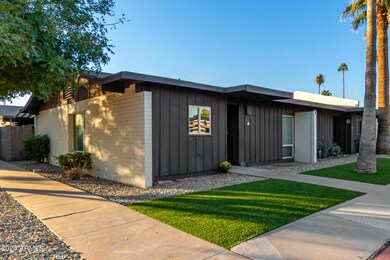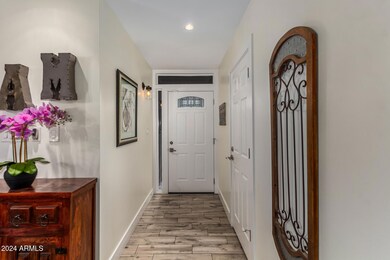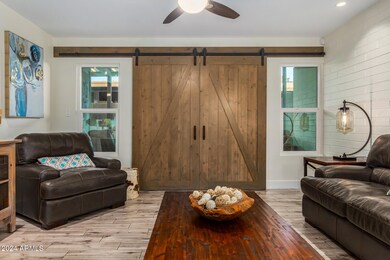
1450 E Bethany Home Rd Unit 10 Phoenix, AZ 85014
Camelback East Village NeighborhoodHighlights
- Contemporary Architecture
- Granite Countertops
- Community Pool
- Phoenix Coding Academy Rated A
- Private Yard
- Covered patio or porch
About This Home
As of January 2025Home, sweet home! Comfort meets modern style in this charming townhome in Bethany Manor. Offering 2 beds, 2 baths, & an assigned covered parking. Come inside to find a desirable great room paired with recessed lighting, neutral paint, and wood-look tile flooring throughout. The kitchen boasts stainless steel appliances, designer tile backsplash, recessed lighting, and white cabinetry. The main bedroom has a private bathroom and two closets w/mirror doors. You'll LOVE the living area's double doors with sliding barn doors on a mounted track, offering both functionality and rustic charm! It opens to the private backyard with a paver-covered patio, where you can relax and have a fun BBQ. Take advantage of the Community pool for year-round enjoyment! Excellent Phoenix location! Make it yours!
Last Agent to Sell the Property
Revinre Brokerage Phone: 602-755-8041 License #SA665399000
Townhouse Details
Home Type
- Townhome
Est. Annual Taxes
- $946
Year Built
- Built in 1963
Lot Details
- 1,044 Sq Ft Lot
- Two or More Common Walls
- Block Wall Fence
- Private Yard
HOA Fees
- $230 Monthly HOA Fees
Home Design
- Contemporary Architecture
- Composition Roof
- Block Exterior
- Siding
Interior Spaces
- 1,074 Sq Ft Home
- 1-Story Property
- Ceiling height of 9 feet or more
- Ceiling Fan
- Tile Flooring
Kitchen
- Built-In Microwave
- Granite Countertops
Bedrooms and Bathrooms
- 2 Bedrooms
- Remodeled Bathroom
- Primary Bathroom is a Full Bathroom
- 2 Bathrooms
Parking
- 1 Carport Space
- Assigned Parking
Schools
- Madison Elementary School
- Madison #1 Middle School
- North High School
Utilities
- Refrigerated Cooling System
- Heating Available
- High Speed Internet
- Cable TV Available
Additional Features
- No Interior Steps
- Covered patio or porch
Listing and Financial Details
- Tax Lot 10
- Assessor Parcel Number 161-10-090
Community Details
Overview
- Association fees include roof repair, insurance, sewer, pest control, ground maintenance, trash, water
- Osselaer Association, Phone Number (602) 277-4418
- Bethany Manor Units 1 Thru 34 Subdivision
Recreation
- Community Pool
Map
Home Values in the Area
Average Home Value in this Area
Property History
| Date | Event | Price | Change | Sq Ft Price |
|---|---|---|---|---|
| 01/17/2025 01/17/25 | Sold | $360,000 | -0.7% | $335 / Sq Ft |
| 12/04/2024 12/04/24 | Price Changed | $362,500 | -2.0% | $338 / Sq Ft |
| 11/11/2024 11/11/24 | For Sale | $370,000 | +252.4% | $345 / Sq Ft |
| 04/05/2016 04/05/16 | Sold | $105,000 | +6.1% | $98 / Sq Ft |
| 04/05/2016 04/05/16 | For Sale | $99,000 | 0.0% | $92 / Sq Ft |
| 04/05/2016 04/05/16 | Price Changed | $99,000 | 0.0% | $92 / Sq Ft |
| 01/20/2016 01/20/16 | Pending | -- | -- | -- |
| 01/05/2016 01/05/16 | For Sale | $99,000 | -- | $92 / Sq Ft |
Tax History
| Year | Tax Paid | Tax Assessment Tax Assessment Total Assessment is a certain percentage of the fair market value that is determined by local assessors to be the total taxable value of land and additions on the property. | Land | Improvement |
|---|---|---|---|---|
| 2025 | $946 | $7,620 | -- | -- |
| 2024 | $921 | $7,257 | -- | -- |
| 2023 | $921 | $22,020 | $4,400 | $17,620 |
| 2022 | $894 | $17,030 | $3,400 | $13,630 |
| 2021 | $901 | $16,180 | $3,230 | $12,950 |
| 2020 | $887 | $14,610 | $2,920 | $11,690 |
| 2019 | $868 | $12,810 | $2,560 | $10,250 |
| 2018 | $846 | $10,930 | $2,180 | $8,750 |
| 2017 | $807 | $9,570 | $1,910 | $7,660 |
| 2016 | $779 | $7,900 | $1,580 | $6,320 |
| 2015 | $635 | $7,160 | $1,430 | $5,730 |
Mortgage History
| Date | Status | Loan Amount | Loan Type |
|---|---|---|---|
| Previous Owner | $125,900 | New Conventional | |
| Previous Owner | $129,000 | Purchase Money Mortgage | |
| Previous Owner | $126,000 | Fannie Mae Freddie Mac | |
| Previous Owner | $96,000 | New Conventional | |
| Previous Owner | $67,450 | No Value Available | |
| Previous Owner | $66,400 | New Conventional | |
| Previous Owner | $31,450 | No Value Available | |
| Closed | $4,800 | No Value Available |
Deed History
| Date | Type | Sale Price | Title Company |
|---|---|---|---|
| Special Warranty Deed | -- | None Listed On Document | |
| Warranty Deed | $360,000 | Pioneer Title Agency | |
| Cash Sale Deed | $105,000 | Security Title Agency Inc | |
| Quit Claim Deed | -- | Pioneer Title Agency Inc | |
| Warranty Deed | $96,000 | Ticor Title Agency Of Az Inc | |
| Interfamily Deed Transfer | -- | Century Title Agency Inc | |
| Warranty Deed | $69,900 | Transnation Title Insurance | |
| Interfamily Deed Transfer | -- | Ati Title Agency |
Similar Homes in Phoenix, AZ
Source: Arizona Regional Multiple Listing Service (ARMLS)
MLS Number: 6782617
APN: 161-10-090
- 6030 N 15th St Unit 15
- 1400 E Bethany Home Rd Unit 27
- 1328 E Pomelo Grove Ln
- 1320 E Bethany Home Rd Unit 33
- 1320 E Bethany Home Rd Unit 104
- 1320 E Bethany Home Rd Unit 24
- 1442 E Rancho Dr
- 1250 E Bethany Home Rd Unit 9
- 6105 N 12th Way
- 5745 N 13th St
- 5707 N 13th Place
- 5825 N 12th St Unit 3
- 6116 N 12th Place Unit 7
- 6118 N 12th Place Unit 2
- 6221 N 13th Place
- 5709 N 16th St
- 1146 E Rovey Ave
- 5812 N 12th St Unit 26
- 1201 E Rose Ln Unit 2
- 1431 E San Juan Ave
