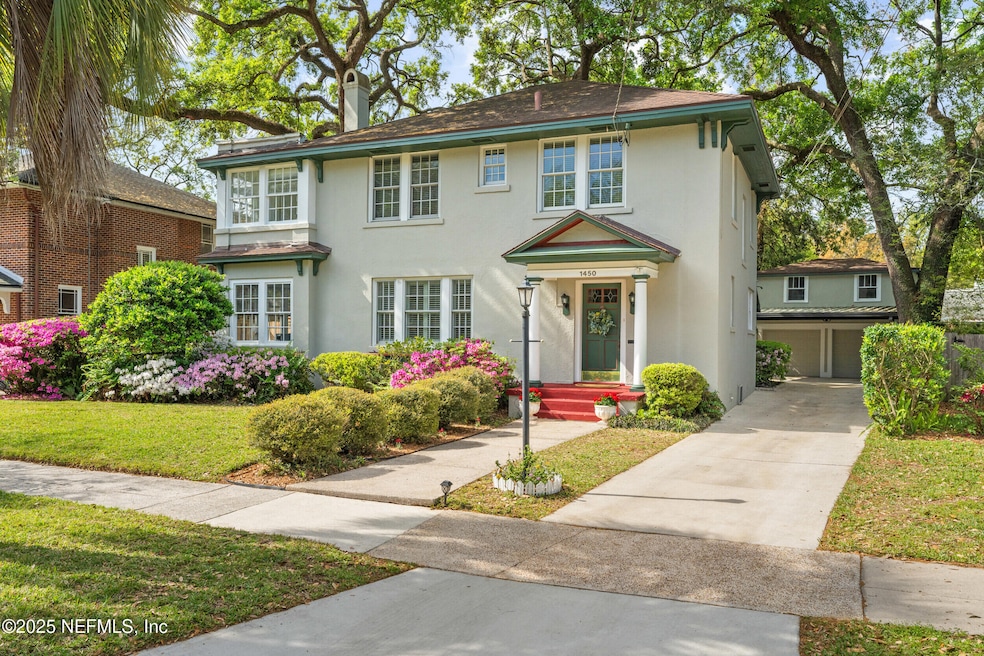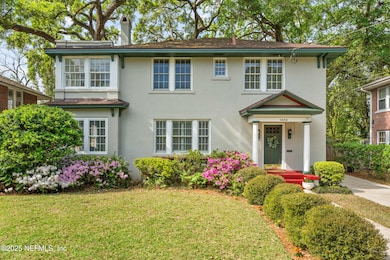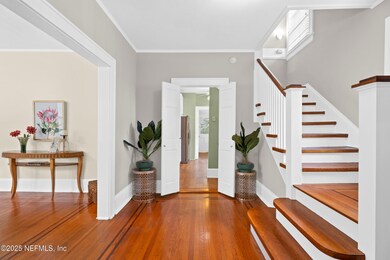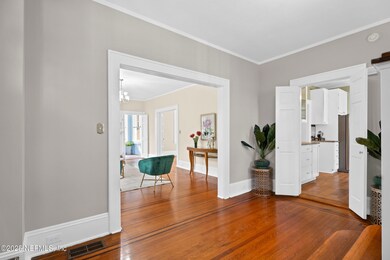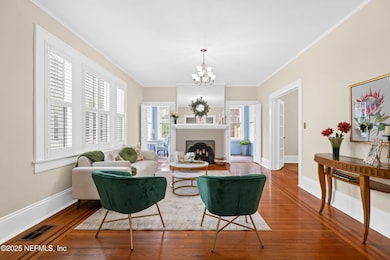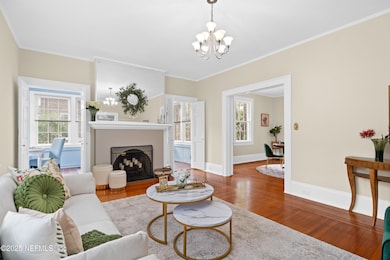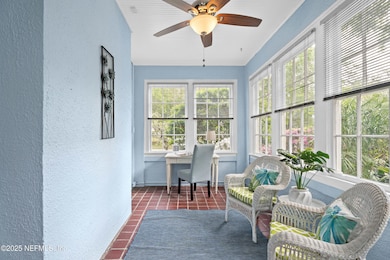
1450 Edgewood Cir Jacksonville, FL 32205
Avondale NeighborhoodEstimated payment $4,188/month
Highlights
- Wood Flooring
- No HOA
- Butlers Pantry
- 1 Fireplace
- Screened Porch
- 1-minute walk to Edgewood Park 1
About This Home
Step into this elegant Avondale home and feel the history. This 102 year old beauty sits on Edgewood Park #1. Enter the grand foyer with sweeping staircase. Original inlaid wood floors lead you to the light filled living room. A sunroom is tucked behind the fireplace, perfect for morning coffee, a yoga session or sunny office work. The dining room connects to original butler's pantry, 1/2 bath and updated kitchen with all new appliances. Note the vintage details and oodles of cabinet space. Up the stairs to a primary suite with bath and attached sunroom. perfect for a dressing room. 3 more bedrooms and full bath complete this level. Downstairs to a large screened porch overlooking the private backyard. 2 car garage with full 2nd floor. Freshly painted throughout, this home has been impeccably maintained with Alpha Foundations warranted work in crawl space, whole house replumbed to the street, rewired '25, Roof '19, HVAC '21, water heater '25. See feature sheet in Docs Tab.
Home Details
Home Type
- Single Family
Est. Annual Taxes
- $4,720
Year Built
- Built in 1923 | Remodeled
Lot Details
- 7,841 Sq Ft Lot
- Northeast Facing Home
- Back Yard Fenced
Parking
- 2 Car Garage
- 2 Carport Spaces
- Garage Door Opener
Home Design
- Shingle Roof
- Stucco
Interior Spaces
- 2,169 Sq Ft Home
- 2-Story Property
- Ceiling Fan
- 1 Fireplace
- Entrance Foyer
- Screened Porch
- Wood Flooring
- Security System Owned
Kitchen
- Butlers Pantry
- Gas Cooktop
- Dishwasher
Bedrooms and Bathrooms
- 4 Bedrooms
- Shower Only
Laundry
- Dryer
- Front Loading Washer
Schools
- West Riverside Elementary School
- Lake Shore Middle School
- Riverside High School
Utilities
- Central Heating and Cooling System
- Natural Gas Connected
Community Details
- No Home Owners Association
- Avondale North Subdivision
Listing and Financial Details
- Assessor Parcel Number 0797190000
Map
Home Values in the Area
Average Home Value in this Area
Tax History
| Year | Tax Paid | Tax Assessment Tax Assessment Total Assessment is a certain percentage of the fair market value that is determined by local assessors to be the total taxable value of land and additions on the property. | Land | Improvement |
|---|---|---|---|---|
| 2024 | $4,720 | $293,485 | -- | -- |
| 2023 | $4,591 | $284,937 | $0 | $0 |
| 2022 | $4,209 | $276,638 | $0 | $0 |
| 2021 | $4,182 | $268,581 | $0 | $0 |
| 2020 | $4,143 | $264,873 | $0 | $0 |
| 2019 | $4,098 | $258,918 | $0 | $0 |
| 2018 | $4,047 | $254,091 | $0 | $0 |
| 2017 | $3,999 | $248,865 | $0 | $0 |
| 2016 | $3,979 | $243,747 | $0 | $0 |
| 2015 | $4,018 | $242,053 | $0 | $0 |
| 2014 | $4,026 | $240,132 | $0 | $0 |
Property History
| Date | Event | Price | Change | Sq Ft Price |
|---|---|---|---|---|
| 04/02/2025 04/02/25 | For Sale | $680,000 | -- | $314 / Sq Ft |
Deed History
| Date | Type | Sale Price | Title Company |
|---|---|---|---|
| Warranty Deed | $187,900 | -- | |
| Warranty Deed | $167,000 | -- |
Mortgage History
| Date | Status | Loan Amount | Loan Type |
|---|---|---|---|
| Closed | $60,000 | New Conventional | |
| Open | $145,925 | No Value Available | |
| Previous Owner | $158,650 | No Value Available |
Similar Homes in the area
Source: realMLS (Northeast Florida Multiple Listing Service)
MLS Number: 2077880
APN: 079719-0000
- 3523 Park St
- 1512 Talbot Ave
- 1445 Edgewood Cir
- 1493 Edgewood Ave S
- 3515 Valencia Rd
- 1443 Wolfe St
- 1348 Edgewood Ave S
- 3526 Valencia Rd
- 1393 Wolfe St
- 1432 Wolfe St
- 1444 Avondale Ave
- 3326 Park St
- 1407 Dancy St
- 1639 Talbot Ave
- 3320 Park St
- 1632 Edgewood Ave S
- 3316 Park St
- 1492 Avondale Ave
- 1654 Talbot Ave
- 1438 Dancy St
