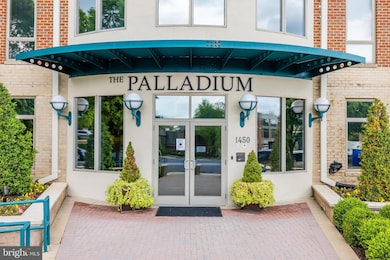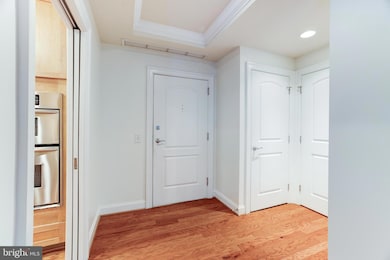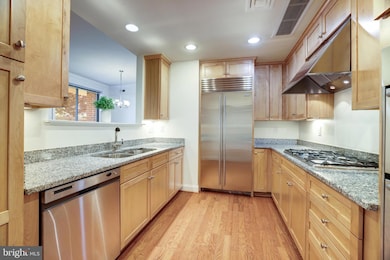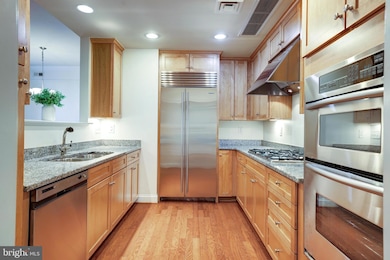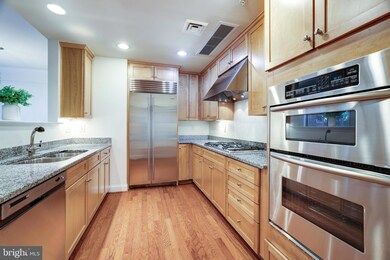
The Palladium at McLean 1450 Emerson Ave Unit 204 McLean, VA 22101
Highlights
- Concierge
- Fitness Center
- Open Floorplan
- Sherman Elementary School Rated A
- Gourmet Kitchen
- Wood Flooring
About This Home
As of November 2024Welcome to The Palladium! Luxury Living at its finest. A sought-after condominium in the Heart of downtown McLean. Walk to dining, shopping, and restaurants. StarNut cafe below is perfect to mingle with others over a cup of Java or Italian Gelato! This stunning 2 Bedroom, Large Den, 2 bath unit is unique - it's a corner unit next to the elevator. The Main Bedroom is huge with a walk-in closet. The Second Bedroom has a private full bathroom, wonderful for a guest suite. While the Den, with built in shelves, is ideal for a library or home office. The Chef's Kitchen is ideal for entertaining. This light-filled unit with gleaming hardwood floors and custom Fresh Paint throughout, has been very well maintained and cared for. The open living area boasts high ceilings, and a Gas Fireplace that overlooks a grand private Terrace, making this unit highly desirable! The Terrace has a private door leading to a large open garden area for lounging and enjoying nature.
Property Details
Home Type
- Condominium
Est. Annual Taxes
- $10,601
Year Built
- Built in 2005
HOA Fees
- $1,310 Monthly HOA Fees
Parking
- Assigned parking located at #PS G2-84 G2-85
- Side Facing Garage
- Garage Door Opener
- Parking Space Conveys
Home Design
- Brick Exterior Construction
Interior Spaces
- 1,760 Sq Ft Home
- Property has 1 Level
- Open Floorplan
- Built-In Features
- Crown Molding
- 1 Fireplace
- Dining Area
- Den
- Wood Flooring
Kitchen
- Gourmet Kitchen
- Breakfast Area or Nook
- Built-In Oven
- Cooktop
- Built-In Microwave
- Ice Maker
- Dishwasher
- Disposal
Bedrooms and Bathrooms
- 2 Main Level Bedrooms
- 2 Full Bathrooms
Laundry
- Dryer
- Washer
Schools
- Franklin Sherman Elementary School
- Longfellow Middle School
- Mclean High School
Utilities
- Forced Air Heating and Cooling System
- Natural Gas Water Heater
Additional Features
- Accessible Elevator Installed
- Property is in excellent condition
Listing and Financial Details
- Assessor Parcel Number 0302 53 0204
Community Details
Overview
- $250 Elevator Use Fee
- Association fees include common area maintenance, exterior building maintenance, management, insurance, snow removal, trash, reserve funds
- Mid-Rise Condominium
- The Palladium At Mclean Condos
- The Palladium Community
- Palladium At Mclean Subdivision
- Property Manager
Amenities
- Concierge
- Common Area
- Game Room
- Meeting Room
- Party Room
- Community Storage Space
Recreation
Pet Policy
- Limit on the number of pets
- Pet Size Limit
- Dogs and Cats Allowed
Map
About The Palladium at McLean
Home Values in the Area
Average Home Value in this Area
Property History
| Date | Event | Price | Change | Sq Ft Price |
|---|---|---|---|---|
| 11/15/2024 11/15/24 | Sold | $1,075,000 | -8.5% | $611 / Sq Ft |
| 10/13/2024 10/13/24 | Pending | -- | -- | -- |
| 09/06/2024 09/06/24 | For Sale | $1,175,000 | -- | $668 / Sq Ft |
Tax History
| Year | Tax Paid | Tax Assessment Tax Assessment Total Assessment is a certain percentage of the fair market value that is determined by local assessors to be the total taxable value of land and additions on the property. | Land | Improvement |
|---|---|---|---|---|
| 2024 | $11,134 | $942,330 | $188,000 | $754,330 |
| 2023 | $10,638 | $923,850 | $185,000 | $738,850 |
| 2022 | $10,565 | $905,740 | $181,000 | $724,740 |
| 2021 | $10,730 | $896,770 | $179,000 | $717,770 |
| 2020 | $10,712 | $887,890 | $178,000 | $709,890 |
| 2019 | $10,265 | $850,830 | $177,000 | $673,830 |
| 2018 | $10,192 | $886,280 | $177,000 | $709,280 |
| 2017 | $10,763 | $909,010 | $182,000 | $727,010 |
| 2016 | $10,740 | $909,010 | $182,000 | $727,010 |
| 2015 | $10,514 | $923,080 | $185,000 | $738,080 |
| 2014 | $9,367 | $824,180 | $165,000 | $659,180 |
Deed History
| Date | Type | Sale Price | Title Company |
|---|---|---|---|
| Deed | $1,075,000 | Kvs Title |
Similar Homes in McLean, VA
Source: Bright MLS
MLS Number: VAFX2196928
APN: 0302-53-0204
- 1450 Emerson Ave Unit G05-5
- 1450 Emerson Ave Unit G01
- 6718 Lowell Ave Unit 904
- 6718 Lowell Ave Unit 407
- 6718 Lowell Ave Unit 803
- 6718 Lowell Ave Unit 503
- 6718 Lowell Ave Unit 603
- 6718 Lowell Ave Unit 504
- 1538 Hampton Hill Cir
- 1441 Hampton Hill Cir
- 1448 Ingleside Ave
- 1537 Cedar Ave
- 1404 Kurtz Rd
- 6634 Brawner St
- 1519 Spring Vale Ave
- 6900 Fleetwood Rd
- 6900 Fleetwood Rd Unit 303
- 6900 Fleetwood Rd Unit 322
- 6900 Fleetwood Rd Unit 706
- 6900 Fleetwood Rd Unit 503

