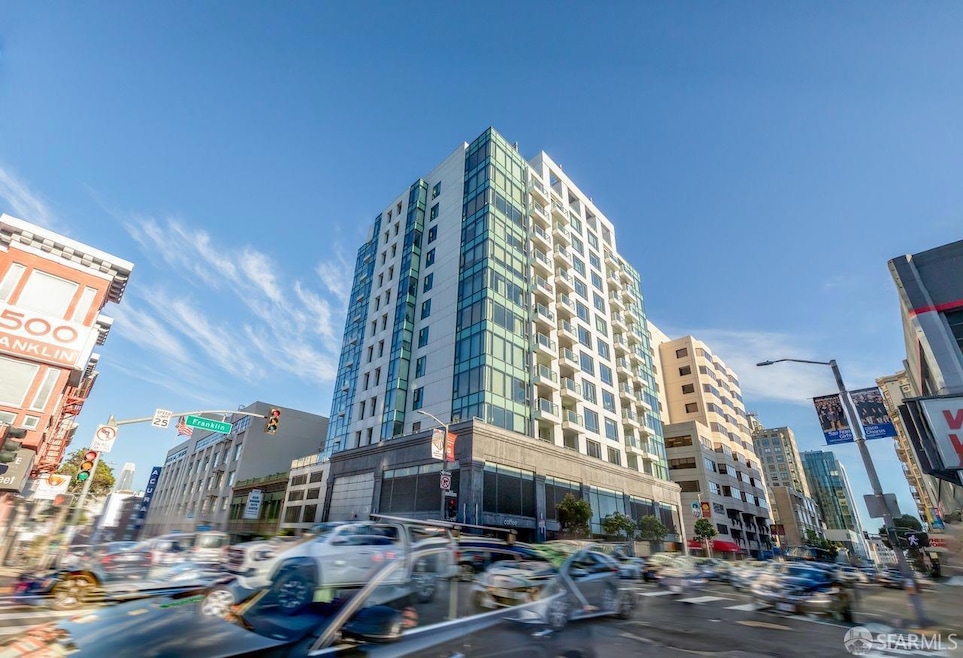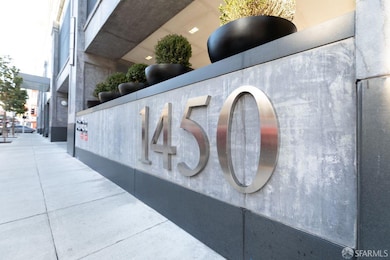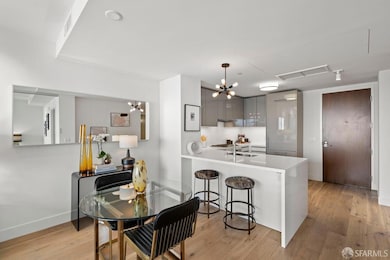
Highlights
- Rooftop Deck
- 5-minute walk to Van Ness And California
- Built-In Refrigerator
- Sherman Elementary Rated A-
- City View
- 0.28 Acre Lot
About This Home
As of November 2024Exciting new price! 1450 Franklin is a boutique collection of 67 masterfully appointed units in Pacific Heights and sets a new standard for modern city living. This smartly designed one bedroom, one bath condo features a west facing patio, expansive custom storage walk-in-closet, high floor-to-ceiling windows with motorized blinds and offers western views from every room. There are wide plank French oak floors throughout the home and the modern kitchen is equipped with a Bosch five-burner gas cooktop, panelized built-in refrigerator and Studio Becker high gloss cabinetry. The spa bathroom features porcelain tile, Hansgrohe fixtures, a frameless glass shower door and ample storage. Unit amenities include a washer/dryer as well as central heat/air. 1450 Franklin offers a scenic rooftop deck with expansive views of the City and Bay as well as a barbecue area making it ideal for entertaining groups of friends. With the porte-cochere arrival area, attended lobby, deeded private storage space, a deeded parking space, bicycle parking and only moments from Lafayette Park, Whole Foods, Klatch Coffee, Muni and Tech Bus's and Fillmore shops, this home is ideal for those who value a contemporary lifestyle.
Last Agent to Sell the Property
Steven Gallagher
Coldwell Banker Realty License #01193002

Property Details
Home Type
- Condominium
Est. Annual Taxes
- $12,754
Year Built
- Built in 2017
HOA Fees
- $774 Monthly HOA Fees
Parking
- 1 Car Garage
- Side by Side Parking
- Open Parking
- Assigned Parking
Home Design
- Modern Architecture
- Bitumen Roof
Interior Spaces
- 699 Sq Ft Home
- Double Pane Windows
- Window Screens
- Family Room Off Kitchen
- Combination Dining and Living Room
- Wood Flooring
Kitchen
- Built-In Electric Oven
- Gas Cooktop
- Range Hood
- Built-In Refrigerator
- Dishwasher
- Quartz Countertops
Bedrooms and Bathrooms
- Walk-In Closet
- 1 Full Bathroom
- Quartz Bathroom Countertops
- Soaking Tub in Primary Bathroom
Laundry
- Laundry closet
- Dryer
- Washer
- 220 Volts In Laundry
Outdoor Features
- Rooftop Deck
- Fire Pit
- Built-In Barbecue
Additional Features
- West Facing Home
- Central Heating and Cooling System
Listing and Financial Details
- Assessor Parcel Number 0671-103
Community Details
Overview
- Association fees include common areas, door person, elevator
- 67 Units
- 1450 Franklin Street HOA
- High-Rise Condominium
- 14-Story Property
Amenities
- Community Barbecue Grill
Pet Policy
- Pets Allowed
Map
About This Building
Home Values in the Area
Average Home Value in this Area
Property History
| Date | Event | Price | Change | Sq Ft Price |
|---|---|---|---|---|
| 11/15/2024 11/15/24 | Sold | $850,000 | 0.0% | $1,216 / Sq Ft |
| 10/31/2024 10/31/24 | Pending | -- | -- | -- |
| 10/31/2024 10/31/24 | Off Market | $850,000 | -- | -- |
| 09/12/2024 09/12/24 | Price Changed | $839,000 | -4.1% | $1,200 / Sq Ft |
| 07/18/2024 07/18/24 | For Sale | $875,000 | -- | $1,252 / Sq Ft |
Tax History
| Year | Tax Paid | Tax Assessment Tax Assessment Total Assessment is a certain percentage of the fair market value that is determined by local assessors to be the total taxable value of land and additions on the property. | Land | Improvement |
|---|---|---|---|---|
| 2024 | $12,754 | $1,026,319 | $615,792 | $410,527 |
| 2023 | $12,533 | $1,006,196 | $603,718 | $402,478 |
| 2022 | $12,370 | $986,468 | $591,881 | $394,587 |
| 2021 | $10,963 | $873,750 | $524,250 | $349,500 |
| 2020 | $13,025 | $1,032,020 | $619,212 | $412,808 |
| 2019 | $12,578 | $1,011,786 | $607,072 | $404,714 |
| 2018 | $12,235 | $991,950 | $595,170 | $396,780 |
Mortgage History
| Date | Status | Loan Amount | Loan Type |
|---|---|---|---|
| Open | $425,000 | No Value Available | |
| Closed | $425,000 | New Conventional | |
| Previous Owner | $530,000 | New Conventional | |
| Previous Owner | $573,000 | New Conventional |
Deed History
| Date | Type | Sale Price | Title Company |
|---|---|---|---|
| Grant Deed | -- | Chicago Title | |
| Interfamily Deed Transfer | -- | Servicelink | |
| Grant Deed | $972,500 | First American Title Company |
Similar Homes in San Francisco, CA
Source: San Francisco Association of REALTORS® MLS
MLS Number: 424050434
APN: 0671-103
- 1635 Bush St Unit 6
- 1632 Bush St
- 1630 Bush St
- 1405 Van Ness Ave
- 1 Daniel Burnham Ct Unit 407
- 1 Daniel Burnham Ct Unit 520
- 1 Daniel Burnham Ct Unit 101
- 1 Daniel Burnham Ct Unit 207
- 1 Daniel Burnham Ct Unit 1412
- 1 Daniel Burnham Ct Unit 816
- 1 Daniel Burnham Ct Unit 617
- 1688 Pine St Unit E1209
- 1688 Pine St Unit 101
- 1433 Bush St Unit 702
- 1238 Sutter St Unit 401
- 1238 Sutter St Unit 602
- 1238 Sutter St Unit 303
- 1700 Gough St Unit 1
- 1401 Gough St
- 1388 Gough St Unit 1102






