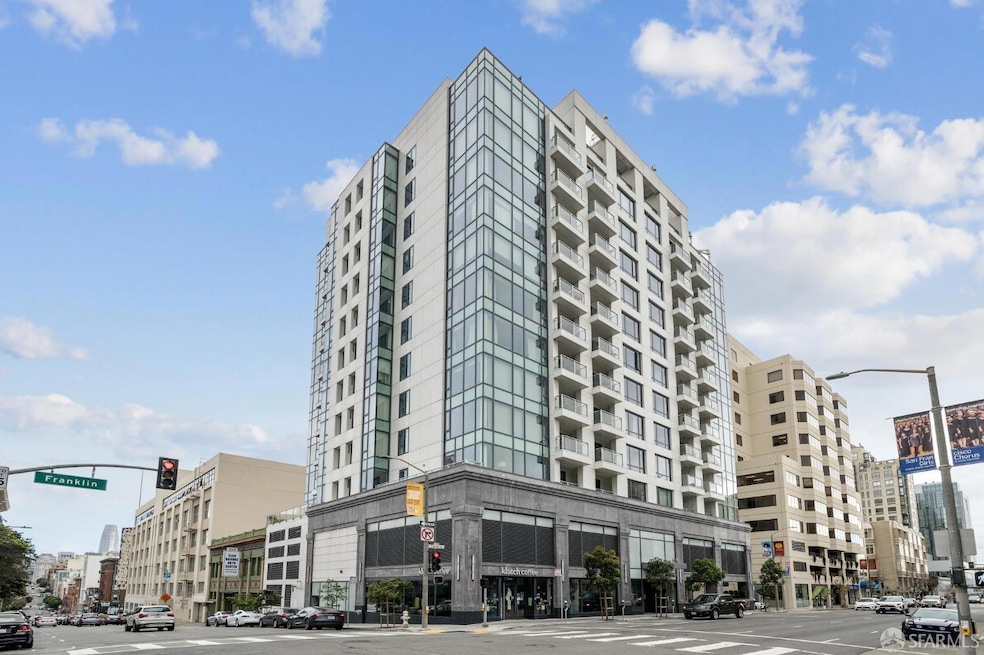
Highlights
- Rooftop Deck
- 5-minute walk to Van Ness And California
- 0.28 Acre Lot
- Sherman Elementary Rated A-
- City Lights View
- Wood Flooring
About This Home
As of February 2025This bright and inviting corner unit in a 2017 boutique luxury high-rise offers expansive views and an abundance of natural light through stunning floor-to-ceiling windows. The open-plan living space seamlessly flows from the spacious living area to the chef-inspired kitchen, featuring high-end appliances and elegant quartz countertops, along with a wine fridge and pantry storage. Enjoy the outdoors on your private balcony, or unwind in one of the two generously sized bedrooms, the primary with a large walk-in closet and bathroom with dual sinks and oversized shower. With beautiful finishes including white oak wood flooring and wallpaper accents, and the added convenience of one-car parking and an in-unit washer and dryer, this home blends modern comfort with style. The building also boasts an impressive common-area rooftop deck, complete with a BBQ, fire pit, and lounge area perfect for entertaining or relaxing. This is luxury living at its finest!
Property Details
Home Type
- Condominium
Est. Annual Taxes
- $18,736
Year Built
- Built in 2017 | Remodeled
HOA Fees
- $1,196 Monthly HOA Fees
Home Design
- Modern Architecture
Interior Spaces
- 1,338 Sq Ft Home
- Double Pane Windows
- Great Room
- Family Room Off Kitchen
- Living Room
- Open Floorplan
- Wood Flooring
- City Lights Views
Kitchen
- Built-In Gas Oven
- Built-In Gas Range
- Microwave
- Dishwasher
- Wine Refrigerator
- Kitchen Island
- Quartz Countertops
- Disposal
Bedrooms and Bathrooms
- 2 Full Bathrooms
- Dual Vanity Sinks in Primary Bathroom
- Bathtub with Shower
- Separate Shower
Laundry
- Laundry closet
- Dryer
- Washer
Parking
- 1 Car Garage
- Front Facing Garage
- Side by Side Parking
Additional Features
- Accessible Elevator Installed
- Central Heating and Cooling System
Listing and Financial Details
- Assessor Parcel Number 0671-066
Community Details
Overview
- Association fees include common areas, door person, elevator, homeowners insurance, insurance on structure, maintenance exterior, management, sewer, trash, water
- 67 Units
Amenities
Map
About This Building
Home Values in the Area
Average Home Value in this Area
Property History
| Date | Event | Price | Change | Sq Ft Price |
|---|---|---|---|---|
| 02/13/2025 02/13/25 | Sold | $1,450,000 | 0.0% | $1,084 / Sq Ft |
| 01/24/2025 01/24/25 | Pending | -- | -- | -- |
| 01/07/2025 01/07/25 | For Sale | $1,450,000 | -3.3% | $1,084 / Sq Ft |
| 02/21/2023 02/21/23 | Sold | $1,500,000 | +7.3% | $1,132 / Sq Ft |
| 01/27/2023 01/27/23 | Pending | -- | -- | -- |
| 01/19/2023 01/19/23 | For Sale | $1,398,000 | -- | $1,055 / Sq Ft |
Tax History
| Year | Tax Paid | Tax Assessment Tax Assessment Total Assessment is a certain percentage of the fair market value that is determined by local assessors to be the total taxable value of land and additions on the property. | Land | Improvement |
|---|---|---|---|---|
| 2024 | $18,736 | $1,530,000 | $918,000 | $612,000 |
| 2023 | $16,535 | $1,339,000 | $803,400 | $535,600 |
| 2022 | $16,529 | $1,339,000 | $803,400 | $535,600 |
| 2021 | $18,782 | $1,528,000 | $916,800 | $611,200 |
| 2020 | $21,534 | $1,735,073 | $1,041,044 | $694,029 |
| 2019 | $20,795 | $1,701,053 | $1,020,632 | $680,421 |
| 2018 | $20,094 | $1,667,700 | $1,000,620 | $667,080 |
Mortgage History
| Date | Status | Loan Amount | Loan Type |
|---|---|---|---|
| Open | $1,160,000 | New Conventional | |
| Previous Owner | $1,200,000 | New Conventional | |
| Previous Owner | $1,092,300 | New Conventional | |
| Previous Owner | $1,200,000 | New Conventional |
Deed History
| Date | Type | Sale Price | Title Company |
|---|---|---|---|
| Grant Deed | -- | Old Republic Title | |
| Grant Deed | $1,500,000 | Doma Title | |
| Grant Deed | $1,635,000 | First American Title Company |
Similar Homes in San Francisco, CA
Source: San Francisco Association of REALTORS® MLS
MLS Number: 425000793
APN: 0671-066
- 1450 Franklin St Unit 501
- 1635 Bush St Unit 6
- 1632 Bush St
- 1630 Bush St
- 1405 Van Ness Ave
- 1 Daniel Burnham Ct Unit 407
- 1 Daniel Burnham Ct Unit 520
- 1 Daniel Burnham Ct Unit 101
- 1 Daniel Burnham Ct Unit 207
- 1 Daniel Burnham Ct Unit 1412
- 1 Daniel Burnham Ct Unit 816
- 1 Daniel Burnham Ct Unit 617
- 1688 Pine St Unit E1209
- 1688 Pine St Unit 101
- 1433 Bush St Unit 702
- 1238 Sutter St Unit 401
- 1238 Sutter St Unit 602
- 1238 Sutter St Unit 303
- 1700 Gough St Unit 1
- 1401 Gough St
