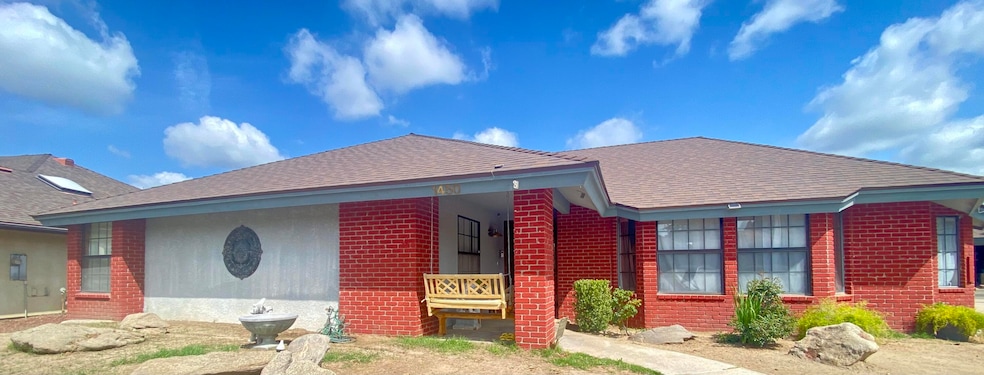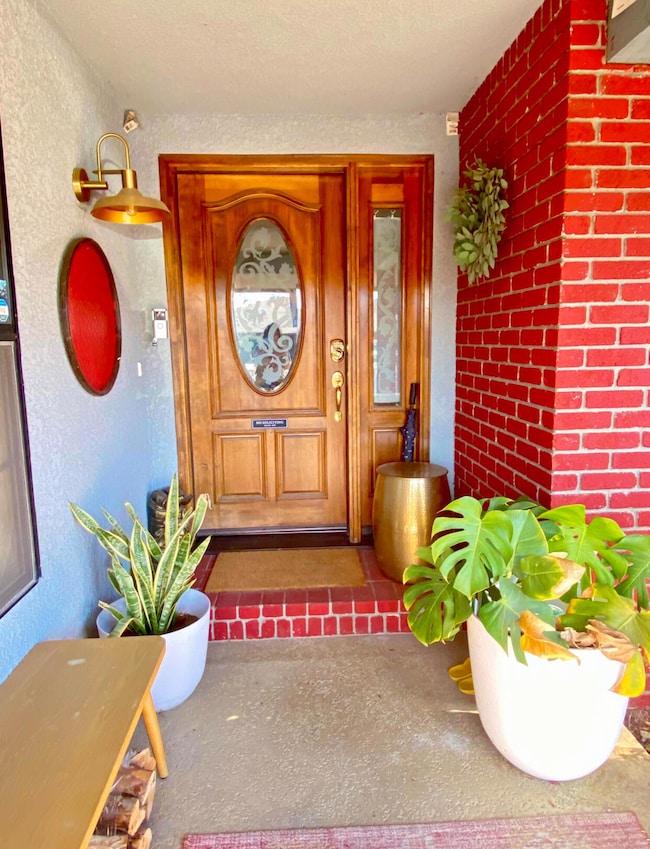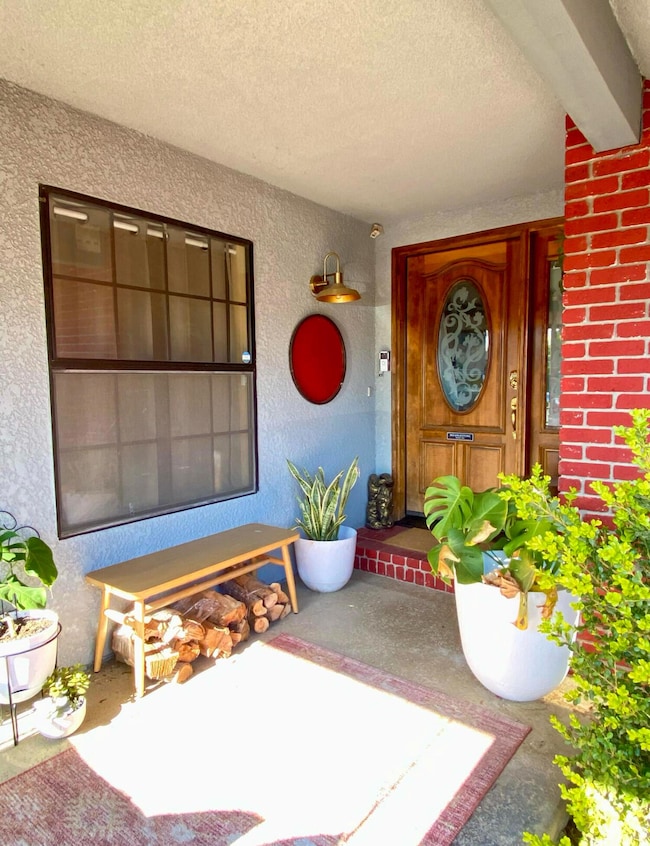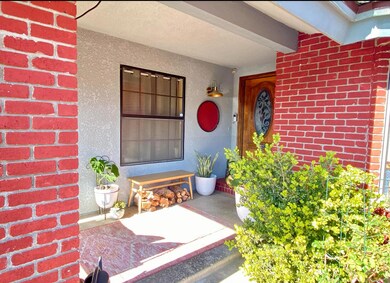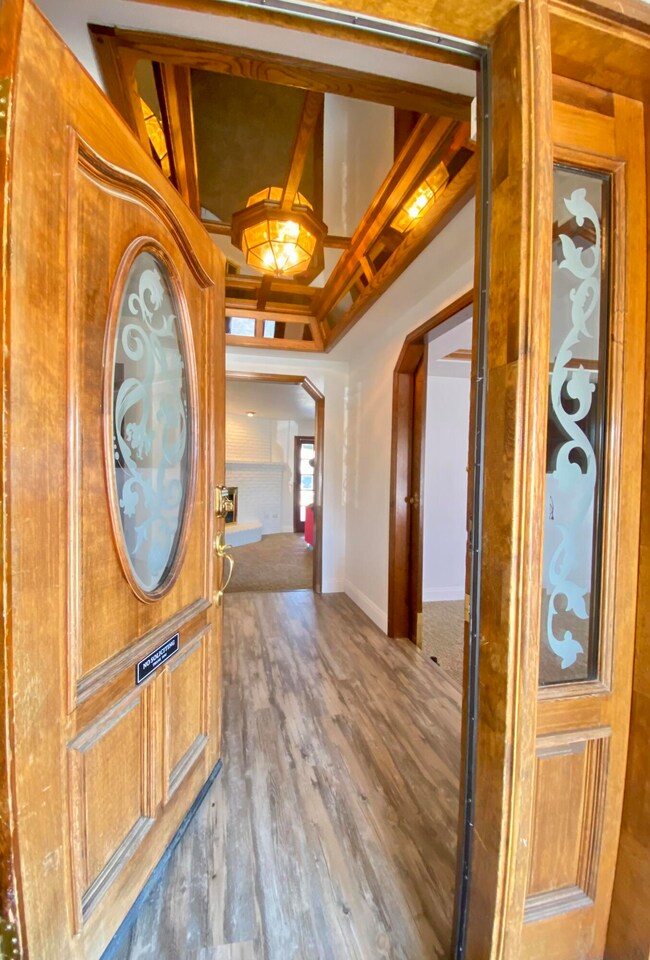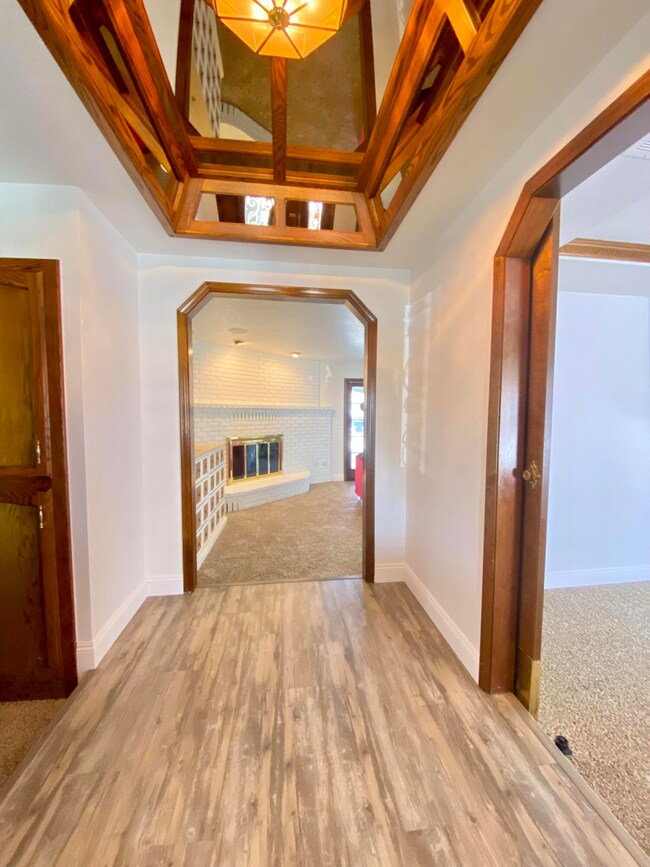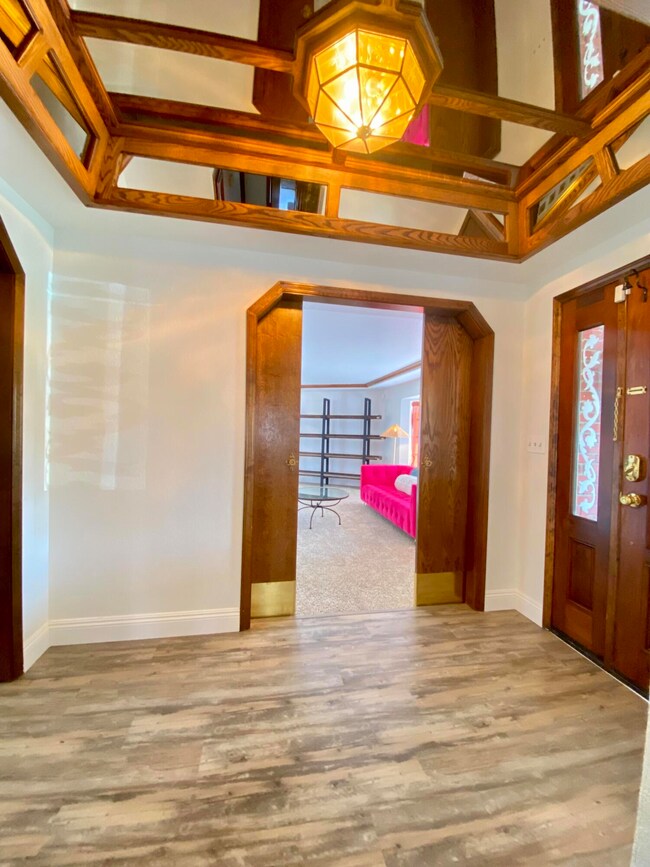
1450 W Brian Ln Porterville, CA 93257
Porterville Northwest NeighborhoodEstimated payment $2,850/month
Highlights
- In Ground Pool
- RV Access or Parking
- Cul-De-Sac
- Monache High School Rated A-
- No HOA
- Living Room
About This Home
Seller is Motivated to Sell — Come See the Transformation! This beautifully revamped home is full of brand-new updates! The entire house has been freshly painted, with new flooring throughout: plush carpet in the living areas and bedrooms, and elegant wood laminate flooring in the entryway, kitchen, and laundry areas. Additionally, the front yard has been newly landscaped, adding to the home's curb appeal. Located at the end of a quiet cul-de-sac on an oversized lot, this home is truly an entertainer's paradise. Featuring three bedrooms and three bathrooms, it blends comfort and functionality in every corner. As you enter, you're welcomed by a stunning entryway that leads to two spacious living rooms. The back living room is equipped with surround sound, perfect for karaoke and microphone fun — ideal for entertaining guests or enjoying quiet evenings at home. The dining area, complete with a wet bar, is perfect for hosting gatherings with family and friends. The gourmet kitchen features newly painted cabinets with elegant gold hardware, a brand-new wall oven with a combination microwave, and a new dishwasher — making cooking both practical and enjoyable. Step outside into your personal oasis: a breathtaking pool area ideal for outdoor entertainment. It includes an outdoor cooking station with a sink and two-burner gas stove, a relaxing jacuzzi, and a big-screen television — perfect for warm evenings. For those with a green thumb, a private garden area offers a peaceful retreat or space to cultivate your favorite plants. This home also features a three-car garage, one of which is detached and easily convertible into a man cave or she-shed. Also a large RV parking area with a privacy gate. With a new 30-year composition roof and a thoughtfully designed layout that maximizes both style and comfort, this home is truly ready to be yours. Don't miss the opportunity to make this exquisite property yours!
Home Details
Home Type
- Single Family
Est. Annual Taxes
- $4,452
Year Built
- Built in 1985
Lot Details
- 9,583 Sq Ft Lot
- Cul-De-Sac
- Fenced
- Garden
- Back Yard
Parking
- 3 Car Garage
- Workshop in Garage
- Garage Door Opener
- RV Access or Parking
Home Design
- Brick Exterior Construction
- Slab Foundation
- Composition Roof
- Stucco
Interior Spaces
- 2,148 Sq Ft Home
- 1-Story Property
- Ceiling Fan
- Family Room with Fireplace
- Living Room
- Dining Room
- Laundry Room
Kitchen
- Convection Oven
- Gas Oven
- Gas Range
- Microwave
Flooring
- Carpet
- Laminate
- Ceramic Tile
Bedrooms and Bathrooms
- 3 Bedrooms
- 3 Full Bathrooms
Pool
- In Ground Pool
- In Ground Spa
- Outdoor Shower
Utilities
- Central Heating and Cooling System
- Natural Gas Connected
- Cable TV Available
Community Details
- No Home Owners Association
Listing and Financial Details
- Assessor Parcel Number 246222026000
Map
Home Values in the Area
Average Home Value in this Area
Tax History
| Year | Tax Paid | Tax Assessment Tax Assessment Total Assessment is a certain percentage of the fair market value that is determined by local assessors to be the total taxable value of land and additions on the property. | Land | Improvement |
|---|---|---|---|---|
| 2024 | $4,452 | $410,957 | $102,999 | $307,958 |
| 2023 | $4,448 | $402,900 | $100,980 | $301,920 |
| 2022 | $3,450 | $316,200 | $76,500 | $239,700 |
| 2021 | $3,410 | $310,000 | $75,000 | $235,000 |
| 2020 | $2,835 | $257,808 | $63,892 | $193,916 |
| 2019 | $2,784 | $252,753 | $62,639 | $190,114 |
| 2018 | $2,735 | $247,797 | $61,411 | $186,386 |
| 2017 | $2,667 | $242,938 | $60,207 | $182,731 |
| 2016 | $2,560 | $238,174 | $59,026 | $179,148 |
| 2015 | $2,462 | $234,596 | $58,139 | $176,457 |
| 2014 | $2,462 | $230,000 | $57,000 | $173,000 |
Property History
| Date | Event | Price | Change | Sq Ft Price |
|---|---|---|---|---|
| 03/27/2025 03/27/25 | For Sale | $445,000 | +12.7% | $207 / Sq Ft |
| 01/20/2022 01/20/22 | Sold | $395,000 | -10.0% | $184 / Sq Ft |
| 12/15/2021 12/15/21 | Pending | -- | -- | -- |
| 05/21/2021 05/21/21 | For Sale | $439,000 | +41.6% | $204 / Sq Ft |
| 08/12/2020 08/12/20 | Sold | $310,000 | +3.4% | $144 / Sq Ft |
| 08/03/2020 08/03/20 | Pending | -- | -- | -- |
| 07/29/2020 07/29/20 | For Sale | $299,900 | +30.4% | $140 / Sq Ft |
| 07/17/2013 07/17/13 | Sold | $230,000 | +2.2% | $107 / Sq Ft |
| 05/25/2013 05/25/13 | Pending | -- | -- | -- |
| 05/17/2013 05/17/13 | For Sale | $225,000 | -- | $105 / Sq Ft |
Deed History
| Date | Type | Sale Price | Title Company |
|---|---|---|---|
| Grant Deed | $395,000 | Chicago Title | |
| Grant Deed | $310,000 | Chicago Title Company | |
| Interfamily Deed Transfer | -- | None Available | |
| Grant Deed | $230,000 | None Available |
Mortgage History
| Date | Status | Loan Amount | Loan Type |
|---|---|---|---|
| Open | $399,542 | VA | |
| Previous Owner | $237,590 | VA | |
| Previous Owner | $75,000 | Credit Line Revolving | |
| Previous Owner | $180,000 | Unknown | |
| Previous Owner | $162,900 | Unknown |
Similar Homes in Porterville, CA
Source: Tulare County MLS
MLS Number: 234269
APN: 246-222-026-000
- 1370 Lindale Place
- 1514 N Westside St
- 1431 W Nancy Ln
- 1729 W Pamela Ct
- 0 Pioneer Ave Unit 233651
- 1410 Salisbury St
- 1547 N Cobb St
- 1832 Santa Maria Ave
- 1451 San Lucia Ave
- 1175 W Westfield Ave
- 1831 W North Grand Ave
- 1911 W Castle Ave
- 1121 N Patsy Dr
- 1045 N Westside St
- 1085 Douglas St
- 901 Julieann Ln
- 870 W Westfield Ave
- 1449 Ben Cir
- 1010 N Verdugo Dr
- 0 W Reid Ave
