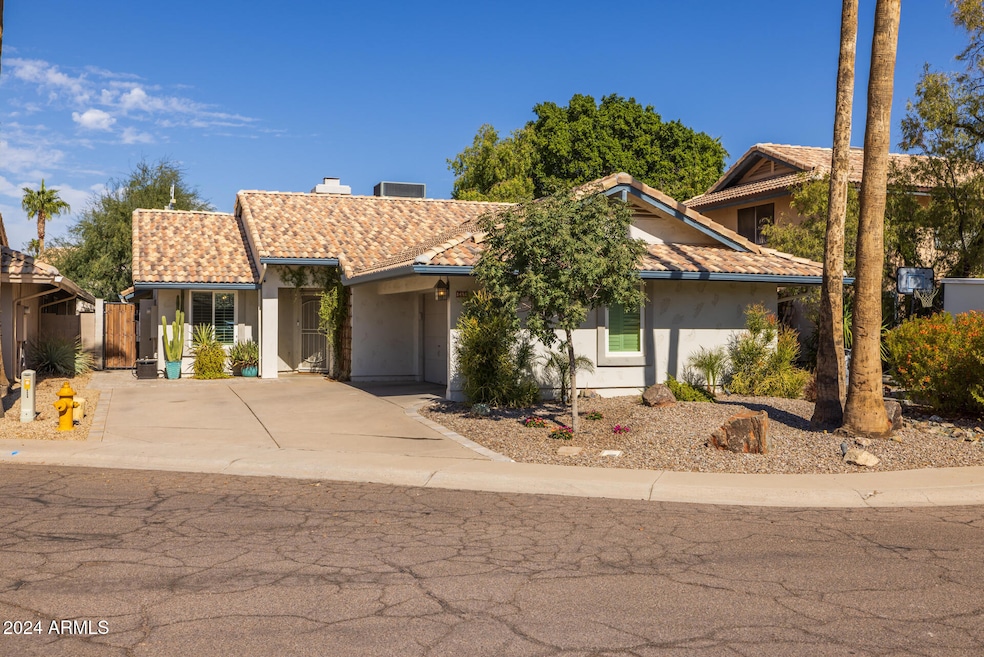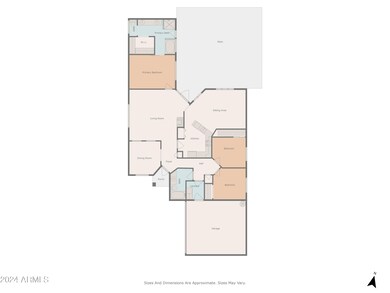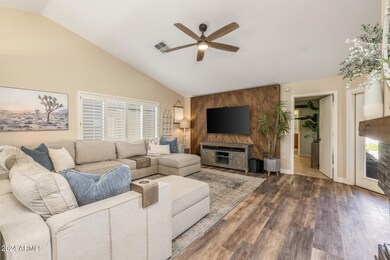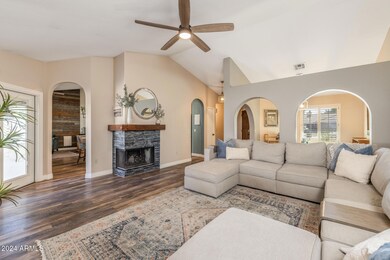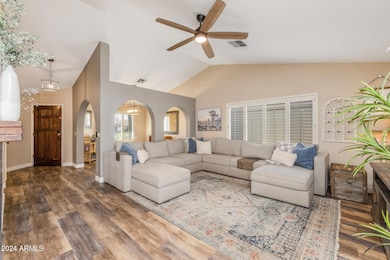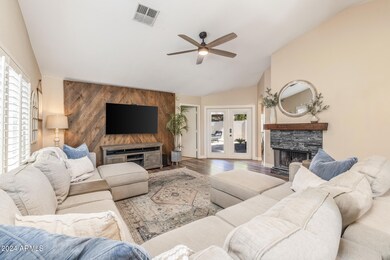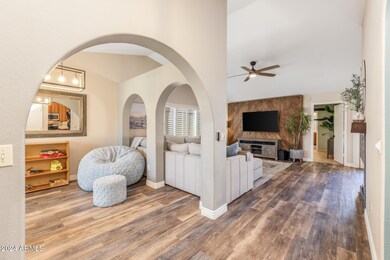
1450 W Camino Ct Chandler, AZ 85224
Central Ridge NeighborhoodHighlights
- Vaulted Ceiling
- Granite Countertops
- Gazebo
- Andersen Junior High School Rated A-
- Pickleball Courts
- 2 Car Direct Access Garage
About This Home
As of January 2025Discover this charmingly renovated Farmhouse-style home nestled on a cul-de-sac lot across from pickleball courts, basketball courts, a greenbelt and park. This home offers 3 bedrooms and 2 updated bathrooms within 1710 square feet of living space. The thoughtfully designed floor plan features a versatile front dining/flex area, a warm living room with a wood-burning fireplace, and a family room that flows seamlessly into the kitchen. The upgraded kitchen is equipped with shaker-style cabinets, sleek granite countertops, a classic subway tile backsplash, stainless steel appliances, a convenient pantry, and a breakfast bar perfect for casual dining. French doors lead out to an inviting backyard complete with an extensive travertine patio with pergola covering, and lush green grass for kids and pets to play on. The home's split bedroom design ensures privacy for the master suite, which includes a stylish barn door entrance to its en-suite bathroom, featuring a dual sink vanity, a separate bathtub and shower, and a generous walk-in closet. Additional highlights of this home are the custom feature walls, plantation shutters, durable tile and laminate floors, soaring vaulted ceilings, a practical inside laundry room with cabinets and shelving, and a two-car garage. Recent updates to the property include brand-new windows, a newer A/C system, a water softener, and much more.
Home Details
Home Type
- Single Family
Est. Annual Taxes
- $1,570
Year Built
- Built in 1989
Lot Details
- 5,685 Sq Ft Lot
- Desert faces the front of the property
- Cul-De-Sac
- Block Wall Fence
- Grass Covered Lot
HOA Fees
- $35 Monthly HOA Fees
Parking
- 2 Car Direct Access Garage
- Garage Door Opener
Home Design
- Wood Frame Construction
- Tile Roof
- Stucco
Interior Spaces
- 1,710 Sq Ft Home
- 1-Story Property
- Vaulted Ceiling
- Ceiling Fan
- Double Pane Windows
- ENERGY STAR Qualified Windows with Low Emissivity
- Vinyl Clad Windows
- Solar Screens
- Family Room with Fireplace
- Smart Home
Kitchen
- Eat-In Kitchen
- Breakfast Bar
- Built-In Microwave
- Granite Countertops
Flooring
- Tile
- Vinyl
Bedrooms and Bathrooms
- 3 Bedrooms
- Primary Bathroom is a Full Bathroom
- 2 Bathrooms
- Dual Vanity Sinks in Primary Bathroom
- Bathtub With Separate Shower Stall
Accessible Home Design
- No Interior Steps
Outdoor Features
- Patio
- Gazebo
Schools
- Dr Howard K Conley Elementary School
- Bogle Junior High School
- Hamilton High School
Utilities
- Refrigerated Cooling System
- Heating Available
- Water Softener
- High Speed Internet
- Cable TV Available
Listing and Financial Details
- Tax Lot 111
- Assessor Parcel Number 303-23-247
Community Details
Overview
- Association fees include ground maintenance
- Kinney Mgmt Association, Phone Number (480) 820-3451
- Crescent Village Lot 1 209 Tr A C Subdivision
Recreation
- Pickleball Courts
- Community Playground
Map
Home Values in the Area
Average Home Value in this Area
Property History
| Date | Event | Price | Change | Sq Ft Price |
|---|---|---|---|---|
| 01/22/2025 01/22/25 | Sold | $535,000 | 0.0% | $313 / Sq Ft |
| 12/24/2024 12/24/24 | Price Changed | $535,000 | +1.9% | $313 / Sq Ft |
| 12/23/2024 12/23/24 | Pending | -- | -- | -- |
| 12/13/2024 12/13/24 | Price Changed | $524,900 | -1.9% | $307 / Sq Ft |
| 11/12/2024 11/12/24 | For Sale | $535,000 | -- | $313 / Sq Ft |
Tax History
| Year | Tax Paid | Tax Assessment Tax Assessment Total Assessment is a certain percentage of the fair market value that is determined by local assessors to be the total taxable value of land and additions on the property. | Land | Improvement |
|---|---|---|---|---|
| 2025 | $1,570 | $21,166 | -- | -- |
| 2024 | $1,592 | $20,158 | -- | -- |
| 2023 | $1,592 | $34,450 | $6,890 | $27,560 |
| 2022 | $1,537 | $26,070 | $5,210 | $20,860 |
| 2021 | $1,611 | $23,770 | $4,750 | $19,020 |
| 2020 | $1,603 | $22,180 | $4,430 | $17,750 |
| 2019 | $1,542 | $20,830 | $4,160 | $16,670 |
| 2018 | $1,493 | $19,620 | $3,920 | $15,700 |
| 2017 | $1,665 | $18,510 | $3,700 | $14,810 |
| 2016 | $1,609 | $17,650 | $3,530 | $14,120 |
| 2015 | $1,299 | $15,650 | $3,130 | $12,520 |
Mortgage History
| Date | Status | Loan Amount | Loan Type |
|---|---|---|---|
| Open | $250,000 | New Conventional | |
| Closed | $224,000 | New Conventional | |
| Previous Owner | $150,000 | New Conventional | |
| Previous Owner | $150,000 | New Conventional | |
| Previous Owner | $139,000 | New Conventional | |
| Previous Owner | $142,000 | Stand Alone Refi Refinance Of Original Loan | |
| Previous Owner | $132,955 | Unknown | |
| Previous Owner | $110,000 | No Value Available | |
| Previous Owner | $103,978 | FHA | |
| Previous Owner | $63,000 | No Value Available |
Deed History
| Date | Type | Sale Price | Title Company |
|---|---|---|---|
| Interfamily Deed Transfer | -- | Magnus Title Agency | |
| Interfamily Deed Transfer | -- | Security Title Agency Inc | |
| Warranty Deed | $280,000 | Security Title Agency Inc | |
| Interfamily Deed Transfer | -- | None Available | |
| Interfamily Deed Transfer | -- | Precision Title Agency Inc | |
| Interfamily Deed Transfer | -- | Precision Title Agency Inc | |
| Interfamily Deed Transfer | -- | Chicago Title Insurance Co | |
| Interfamily Deed Transfer | -- | American Title Ins Agency | |
| Interfamily Deed Transfer | -- | American Title Insurance | |
| Warranty Deed | $105,000 | Grand Canyon Title Agency In |
About the Listing Agent

For more than 35 years, Beth Rider and The Rider Elite Team have helped thousands of clients successfully achieve their real estate dreams and goals. Beth brings extensive knowledge of the market and region, professionalism, innovative selling tools, and a commitment to her client's satisfaction. Whether you are planning to buy or sell your home, The Rider Elite Team has everything you need to comfortably get the job done.
From the accurate pricing, extensive promotion, and market
Beth's Other Listings
Source: Arizona Regional Multiple Listing Service (ARMLS)
MLS Number: 6780466
APN: 303-23-247
- 1360 W Folley St
- 1313 W Glenmere Dr
- 515 S Apache Dr
- 1573 W Chicago St
- 1582 W Chicago St
- 1392 W Kesler Ln
- 972 S Gardner Dr
- 231 S Comanche Dr
- 1282 W Kesler Ln
- 1232 W Kesler Ln
- 169 S Comanche Dr
- 1202 W Kesler Ln
- 1022 S Meadows Dr
- 530 S Emerson St
- 972 W San Marcos Dr
- 1573 W Browning Way
- 655 S Dobson Rd Unit 216
- 1723 W Mercury Way
- 902 W Saragosa St Unit D23
- 1562 W Flintlock Way
