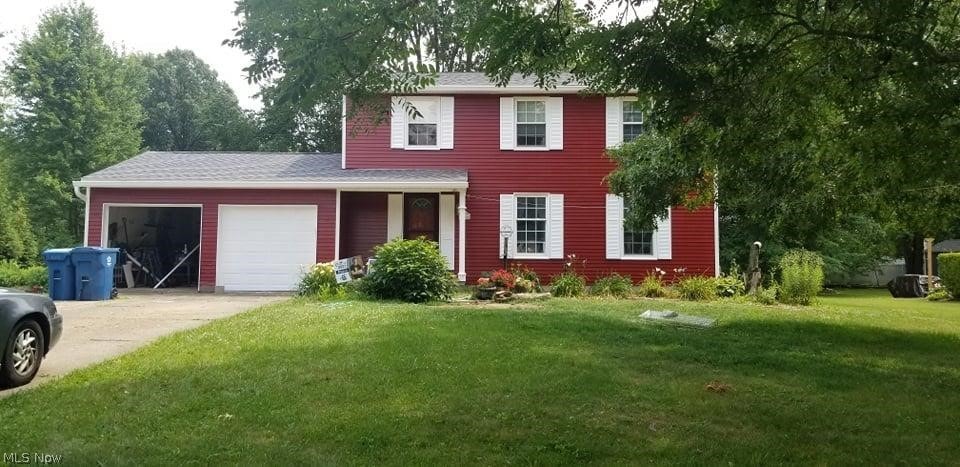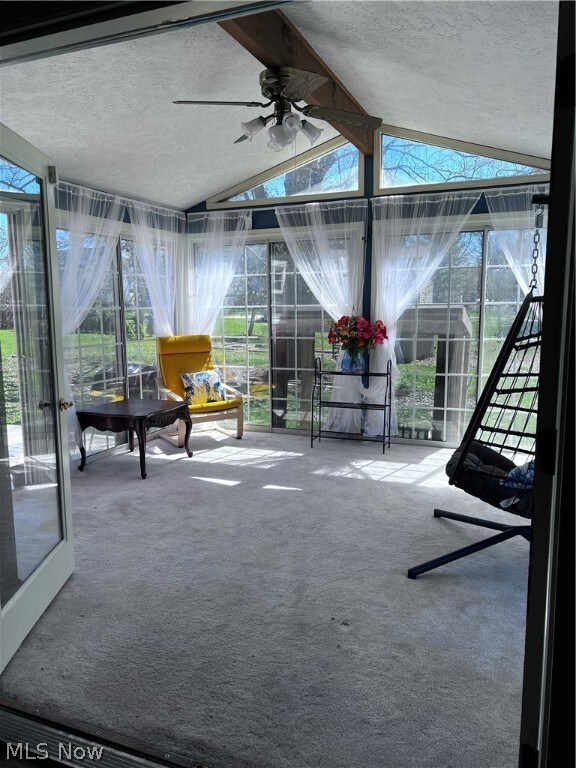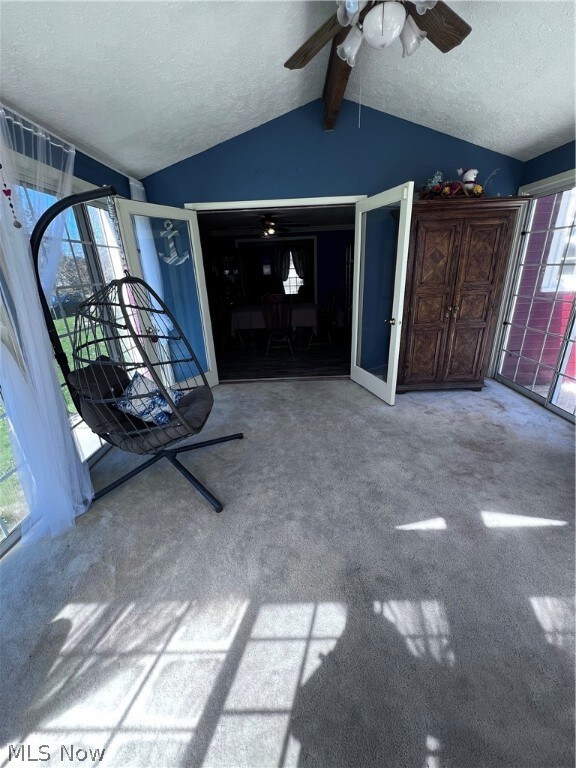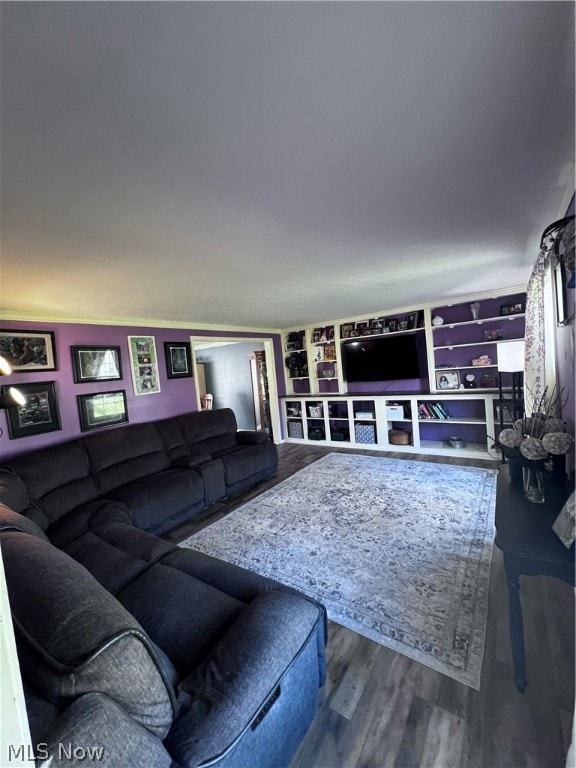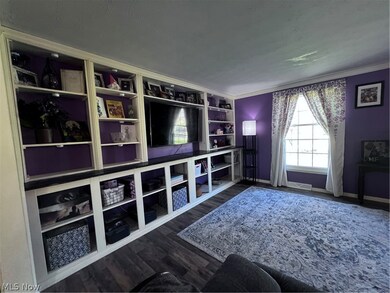
1450 Winslow Dr Hudson, OH 44236
Highlights
- Colonial Architecture
- No HOA
- Forced Air Heating and Cooling System
- Ellsworth Hill Elementary School Rated A-
- 2 Car Attached Garage
- Gas Fireplace
About This Home
As of July 2024Lovely and welcoming four bedroom home on cul-de-sac in Hudson CSD!! Oak kitchen with open connected large dining area, double doors, open to a four seasons room with cathedral, ceilings, walls of windows that allow for ample natural light throughout, walk out to the deck, patio and spacious yard with Shed and beautiful flowers that are about to really fill in nicely!! The family room has amazing natural light as well and also boost a fireplace Entryway with mud area leads up to the four very comfortable size bedrooms and full bath. There is a great area in the basement finished and ready to take on fun hobbies, cozy movie nights, or a home gym perhaps!! The laundry, good amount storage located in the basement as well very spacious home that is waiting for your unique touches and summer activities located at any of the four parks within walking distance!! You won’t want to miss your chance to plant in this neighborhood and call it home won’t last schedule your appointment!
Last Agent to Sell the Property
RE/MAX Edge Realty Brokerage Email: rebfogle37@gmail.com 330-621-2609 License #2024002524

Home Details
Home Type
- Single Family
Est. Annual Taxes
- $5,416
Year Built
- Built in 1974
Lot Details
- 0.46 Acre Lot
Parking
- 2 Car Attached Garage
Home Design
- Colonial Architecture
- Fiberglass Roof
- Asphalt Roof
- Aluminum Siding
- Vinyl Siding
Interior Spaces
- 2-Story Property
- Gas Fireplace
Kitchen
- Range
- Microwave
- Dishwasher
Bedrooms and Bathrooms
- 4 Bedrooms
Laundry
- Dryer
- Washer
Basement
- Basement Fills Entire Space Under The House
- Partial Basement
- Sump Pump
Utilities
- Forced Air Heating and Cooling System
- Heating System Uses Gas
Community Details
- No Home Owners Association
- Plymouth Village Subdivision
Listing and Financial Details
- Assessor Parcel Number 3000304
Map
Home Values in the Area
Average Home Value in this Area
Property History
| Date | Event | Price | Change | Sq Ft Price |
|---|---|---|---|---|
| 07/02/2024 07/02/24 | Sold | $350,000 | -5.4% | $130 / Sq Ft |
| 05/18/2024 05/18/24 | Pending | -- | -- | -- |
| 04/30/2024 04/30/24 | Price Changed | $370,000 | -1.3% | $138 / Sq Ft |
| 04/09/2024 04/09/24 | For Sale | $375,000 | -- | $140 / Sq Ft |
Tax History
| Year | Tax Paid | Tax Assessment Tax Assessment Total Assessment is a certain percentage of the fair market value that is determined by local assessors to be the total taxable value of land and additions on the property. | Land | Improvement |
|---|---|---|---|---|
| 2025 | $5,416 | $106,099 | $19,131 | $86,968 |
| 2024 | $5,416 | $106,099 | $19,131 | $86,968 |
| 2023 | $5,416 | $106,099 | $19,131 | $86,968 |
| 2022 | $4,717 | $82,387 | $14,833 | $67,554 |
| 2021 | $4,725 | $82,387 | $14,833 | $67,554 |
| 2020 | $4,642 | $82,380 | $14,830 | $67,550 |
| 2019 | $4,312 | $70,780 | $14,830 | $55,950 |
| 2018 | $4,297 | $70,780 | $14,830 | $55,950 |
| 2017 | $4,129 | $70,780 | $14,830 | $55,950 |
| 2016 | $4,159 | $66,110 | $14,830 | $51,280 |
| 2015 | $4,129 | $66,110 | $14,830 | $51,280 |
| 2014 | $4,141 | $66,110 | $14,830 | $51,280 |
| 2013 | $4,239 | $66,110 | $14,830 | $51,280 |
Mortgage History
| Date | Status | Loan Amount | Loan Type |
|---|---|---|---|
| Open | $280,000 | New Conventional | |
| Previous Owner | $177,000 | New Conventional | |
| Previous Owner | $161,600 | New Conventional | |
| Previous Owner | $167,151 | FHA | |
| Previous Owner | $156,000 | Unknown | |
| Previous Owner | $157,000 | Fannie Mae Freddie Mac | |
| Previous Owner | $154,100 | Unknown | |
| Previous Owner | $160,000 | No Value Available |
Deed History
| Date | Type | Sale Price | Title Company |
|---|---|---|---|
| Deed | $350,000 | American Title | |
| Survivorship Deed | $171,500 | Revere Title Summit County | |
| Quit Claim Deed | -- | Title Works Ltd | |
| Survivorship Deed | $170,000 | Guardian Title |
Similar Homes in the area
Source: MLS Now
MLS Number: 5029306
APN: 30-00304
- 103 Clairhaven Dr
- 29 Keswick Dr
- 5804 Bradford Way
- 136 Sunset Dr
- 37 John Clark Ln
- 5977 Ogilby Dr
- 5937 Ogilby Dr
- 21 Thirty Acres
- 1564 Carriage Hill Dr
- 14 Stokes Ln
- 0 Ravenna St Unit 4477602
- 123 W Case Dr
- 241 Ravenna St
- 0 Terex Rd
- 34 Aurora St
- 5411 Hudson Dr
- 49 Owen Brown St
- 79 Atterbury Blvd Unit 215
- 311 W Streetsboro St
- 190 Aurora St
