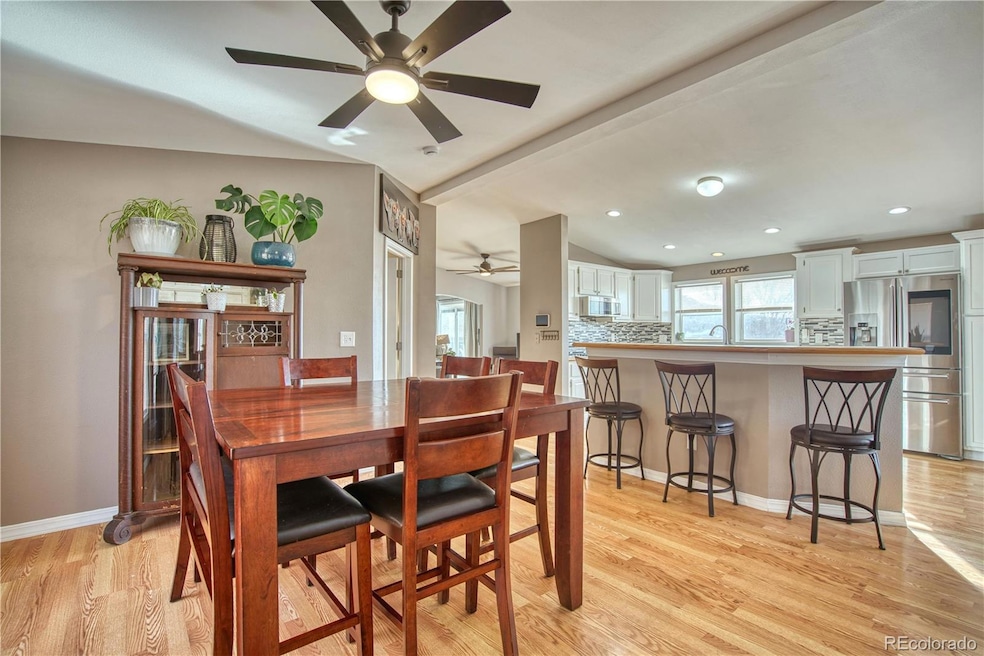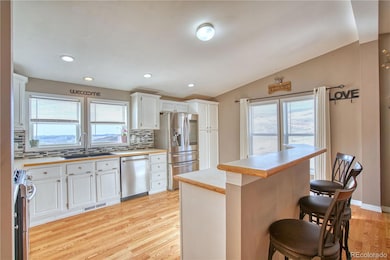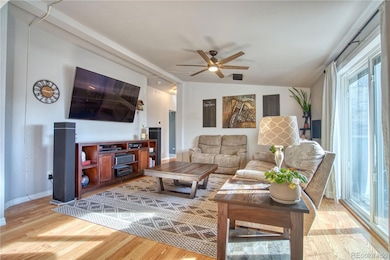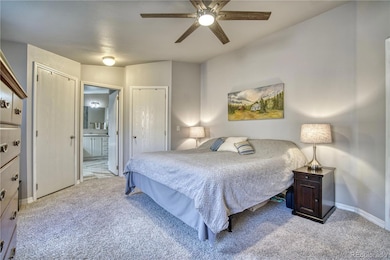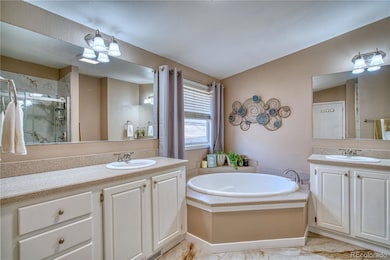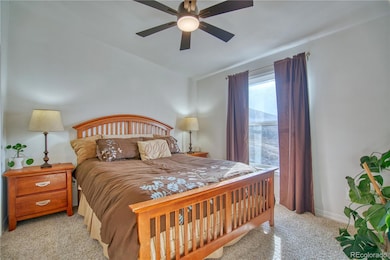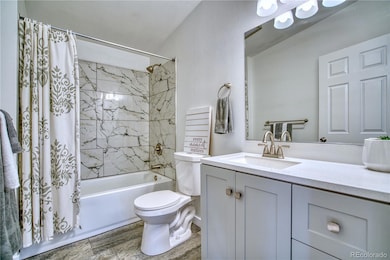
14500 Buckhorn Rd Loveland, CO 80538
Estimated payment $4,067/month
Highlights
- Popular Property
- Horses Allowed On Property
- Primary Bedroom Suite
- Big Thompson Elementary School Rated A-
- Spa
- 40 Acre Lot
About This Home
Wake up every morning to breathtaking mountain views and the fresh mountain air—all just west of Fort Collins and Horsetooth Reservoir. With easy access via paved roads, this 40-acre retreat offers the perfect blend of serenity and adventure. Outdoor enthusiasts will be thrilled with exclusive private land hunting tags for bear, elk, and deer. The Trex board deck and front porch are perfect for entertaining or simply soaking in the views. Indulge in ultimate relaxation with your Michael Phelps Master Spa hot tub—an unbeatable way to unwind under the stars. Embrace an adventure and hike over the ridge to enjoy a picnic in the meadow while taking in the picturesque waterfall. Inside, this home is designed for comfort in every season. A cozy wood-burning stove, brand-new water filtration system, and portable AC units keep you comfortable year-round. The newly remodeled bathrooms showcase modern, stylish finishes, while new carpet and LVP flooring give the home a fresh, updated feel. The spacious kitchen features a large center island, a newer KitchenAid dishwasher, and ample storage. The laundry room is equally impressive, with soft-close cabinets and a nearly new washer and dryer. This property is also built for sustainable living! A thriving peach tree, chicken coop, and drip irrigation system provide fresh food and effortless maintenance. With abundant RV parking and a large storage container, you'll have plenty of room for all your gear, toys, and equipment. Don't miss out on this rare opportunity to own a true mountain retreat—schedule your tour today!
Listing Agent
Keller Williams Realty Northern Colorado Brokerage Email: Colorado-Contracts@empowerhome.com,970-825-0012

Home Details
Home Type
- Single Family
Est. Annual Taxes
- $2,005
Year Built
- Built in 2005
Lot Details
- 40 Acre Lot
- Open Space
- Southwest Facing Home
- Sloped Lot
- Mountainous Lot
Home Design
- Frame Construction
- Composition Roof
- Wood Siding
Interior Spaces
- 1,674 Sq Ft Home
- 1-Story Property
- Ceiling Fan
- 1 Fireplace
- Wood Burning Stove
- Double Pane Windows
- Window Treatments
- Great Room
- Dining Room
- Bonus Room
- Mountain Views
- Home Security System
Kitchen
- Eat-In Kitchen
- Oven
- Range
- Microwave
- Dishwasher
Flooring
- Carpet
- Laminate
- Stone
Bedrooms and Bathrooms
- 3 Main Level Bedrooms
- Primary Bedroom Suite
- 2 Full Bathrooms
Laundry
- Laundry Room
- Dryer
- Washer
Parking
- 8 Parking Spaces
- Dirt Driveway
- 2 RV Parking Spaces
Outdoor Features
- Spa
- Deck
- Front Porch
Schools
- Big Thompson Elementary School
- Walt Clark Middle School
- Thompson Valley High School
Utilities
- Mini Split Air Conditioners
- Forced Air Heating System
- Heating System Uses Propane
- 110 Volts
- Propane
- Well
- Water Purifier
- Water Softener
- Septic Tank
- High Speed Internet
- Satellite Dish
- Cable TV Available
Additional Features
- Smoke Free Home
- Horses Allowed On Property
Community Details
- No Home Owners Association
- Loveland Subdivision
Listing and Financial Details
- Exclusions: Seller's Personal Property, Stand Alone Freezer, Wine Fridge and Shelving in the Container
- Assessor Parcel Number R0023663
Map
Home Values in the Area
Average Home Value in this Area
Tax History
| Year | Tax Paid | Tax Assessment Tax Assessment Total Assessment is a certain percentage of the fair market value that is determined by local assessors to be the total taxable value of land and additions on the property. | Land | Improvement |
|---|---|---|---|---|
| 2025 | $1,922 | $32,696 | $21,775 | $10,921 |
| 2024 | $1,922 | $32,696 | $21,775 | $10,921 |
| 2022 | $1,785 | $25,917 | $12,719 | $13,198 |
| 2021 | $1,834 | $26,663 | $13,085 | $13,578 |
| 2020 | $1,403 | $20,392 | $13,085 | $7,307 |
| 2019 | $1,376 | $20,392 | $13,085 | $7,307 |
| 2018 | $1,537 | $21,463 | $8,784 | $12,679 |
| 2017 | $1,291 | $21,463 | $8,784 | $12,679 |
| 2016 | $1,401 | $22,360 | $8,756 | $13,604 |
| 2015 | $1,387 | $22,360 | $8,760 | $13,600 |
| 2014 | $1,355 | $21,010 | $8,760 | $12,250 |
Property History
| Date | Event | Price | Change | Sq Ft Price |
|---|---|---|---|---|
| 04/16/2025 04/16/25 | For Sale | $700,000 | +158.3% | $418 / Sq Ft |
| 06/07/2021 06/07/21 | Off Market | $271,000 | -- | -- |
| 12/02/2015 12/02/15 | Sold | $271,000 | +35.6% | $162 / Sq Ft |
| 09/29/2015 09/29/15 | Pending | -- | -- | -- |
| 09/22/2015 09/22/15 | For Sale | $199,900 | -- | $119 / Sq Ft |
Deed History
| Date | Type | Sale Price | Title Company |
|---|---|---|---|
| Interfamily Deed Transfer | -- | None Available | |
| Warranty Deed | $340,000 | North American Title | |
| Interfamily Deed Transfer | -- | None Available | |
| Special Warranty Deed | $271,000 | Fidelity National Title | |
| Special Warranty Deed | -- | Servicelink | |
| Trustee Deed | -- | None Available | |
| Warranty Deed | $275,000 | Land Title Guarantee Company | |
| Interfamily Deed Transfer | -- | -- |
Mortgage History
| Date | Status | Loan Amount | Loan Type |
|---|---|---|---|
| Open | $27,800 | Credit Line Revolving | |
| Open | $460,000 | New Conventional | |
| Closed | $339,910 | New Conventional | |
| Closed | $329,800 | New Conventional | |
| Previous Owner | $266,091 | FHA | |
| Previous Owner | $274,500 | VA | |
| Previous Owner | $32,000 | Credit Line Revolving | |
| Previous Owner | $16,397 | Unknown | |
| Previous Owner | $258,800 | Fannie Mae Freddie Mac | |
| Previous Owner | $155,000 | Credit Line Revolving | |
| Previous Owner | $60,000 | Unknown | |
| Previous Owner | $62,192 | Unknown |
Similar Homes in the area
Source: REcolorado®
MLS Number: 5760244
APN: 07320-00-059
- 13758 Buckhorn Rd
- 752 Willow Patch Ln
- 13185 Buckhorn Rd
- 2057 Big Bear Rd
- 14750 Buckhorn Rd
- 13236 Otter Rd
- 439 Redtail Ridge Way
- 13055 Swanson Ranch Rd
- 380 Vortex Dr
- 13124 Swanson Ranch Rd
- 192 Moondance Way
- 9715 Running Brook Ln
- 9950 Horsetail Way
- 1268 Ohana Way
- 1239 Ohana Way
- 9316 Tawny Lynx Rd
- 15850 Steller Ridge Rd
- 10435 Roan Mountain Rd
- 16132 Steller Ridge Rd
- 6730 W County Road 38 E
