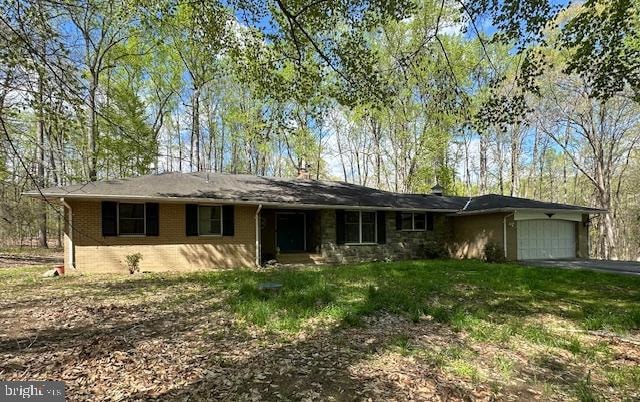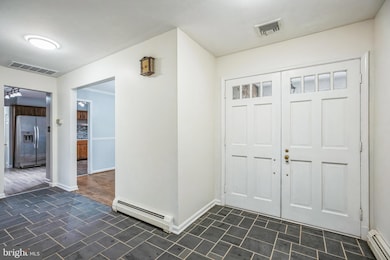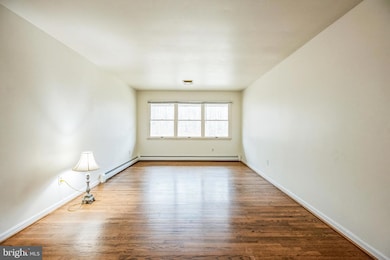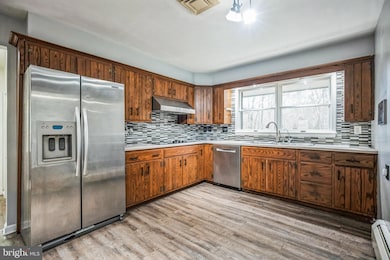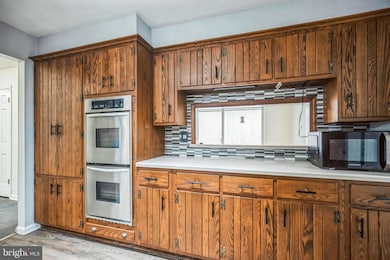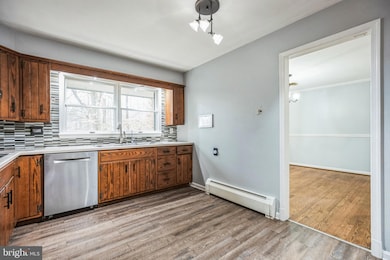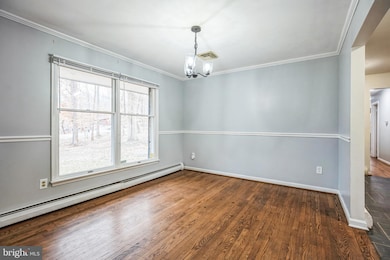
14500 Thorpe Ln Upper Marlboro, MD 20772
Estimated payment $4,235/month
Highlights
- Horses Allowed On Property
- Traditional Floor Plan
- Wood Flooring
- Spa
- Rambler Architecture
- No HOA
About This Home
$20,000 PRICE REDUCTION!! Seller is also offering $17,000 concession to the buyer!!Welcome to this beautiful 4-bedroom, 2.5-bathroom home nestled on a serene 5-acre wooded lot. With expansive living spaces and a thoughtful layout, this home provides comfort and style for every member of the family. As you enter the home, notice the beautiful slate foyer and smooth floor transitions. The large country kitchen features modern appliances with ample counter space plus room for a table. The adjacent dining area is ideal for family meals and large gatherings. The family room, with its wood burning fireplace, offers a perfect spot to relax and overlooks the rear patio. The panoramic sliding doors allow for plenty of natural light as you enjoy the peaceful wooded surroundings. There is also a spacious formal living room just off the foyer.On the other side of the home, you’ll find the good-sized primary suite with an ensuite bathroom and 2 closets, providing a private retreat. Two additional bedrooms share a full bathroom and offer plenty of space for family or guests.The lower level, with more than 1,400 finished square feet, has a huge recreation room and the fourth bedroom. You’ll also find the utility room with the whole house water filter, water softener, and boiler. The water heater is part of the boiler system. There is also a water remediation system installed in the basement that spans the entire foundation with multiple sump pumps.The HVAC is a heat pump with a standalone oil boiler radiator. The heat can automatically switch between the heat pump and the boiler OR the boiler can be run in standalone mode with 4 zones. Cooling is provided in the upper level by the heat pump and by window units in the lower level.Outside, the beauty of nature surrounds you. The wooded lot provides tranquility and privacy, while the cleared area is ready for your personal touch. Whether you're looking to have horses, goats, or a chicken coop, plant a large garden, or create an outdoor oasis, this versatile space is ideal. With plenty of room for outdoor activities, this home is perfect for anyone who loves nature and enjoys a rural lifestyle.Located close to local amenities and major highways, this home offers the best of both worlds: peaceful, country living with easy access to everything you need. Don’t miss your chance to own this one-of-a-kind property!
Open House Schedule
-
Saturday, April 26, 20251:00 to 3:00 pm4/26/2025 1:00:00 PM +00:004/26/2025 3:00:00 PM +00:00Add to Calendar
Home Details
Home Type
- Single Family
Est. Annual Taxes
- $7,036
Year Built
- Built in 1973
Lot Details
- 5.03 Acre Lot
- Property is zoned RE
Parking
- 2 Car Attached Garage
- Front Facing Garage
Home Design
- Rambler Architecture
- Brick Exterior Construction
- Slab Foundation
Interior Spaces
- Property has 2 Levels
- Traditional Floor Plan
- Central Vacuum
- Wood Burning Fireplace
- Fireplace With Glass Doors
- Window Treatments
- Formal Dining Room
- Wood Flooring
- Partially Finished Basement
- Exterior Basement Entry
Kitchen
- Built-In Double Oven
- Cooktop
- Extra Refrigerator or Freezer
- Dishwasher
- Stainless Steel Appliances
Bedrooms and Bathrooms
Laundry
- Laundry on main level
- Washer and Dryer Hookup
Home Security
- Home Security System
- Exterior Cameras
- Motion Detectors
Accessible Home Design
- Grab Bars
- Mobility Improvements
- Flooring Modification
Outdoor Features
- Spa
- Patio
Horse Facilities and Amenities
- Horses Allowed On Property
Utilities
- Forced Air Heating and Cooling System
- Cooling System Mounted In Outer Wall Opening
- Heating System Uses Oil
- Vented Exhaust Fan
- Well
- Water Heater
- Water Conditioner is Owned
- On Site Septic
Community Details
- No Home Owners Association
- Brock Hall Subdivision
Listing and Financial Details
- Tax Lot 37
- Assessor Parcel Number 17030238063
Map
Home Values in the Area
Average Home Value in this Area
Tax History
| Year | Tax Paid | Tax Assessment Tax Assessment Total Assessment is a certain percentage of the fair market value that is determined by local assessors to be the total taxable value of land and additions on the property. | Land | Improvement |
|---|---|---|---|---|
| 2024 | $7,053 | $487,300 | $0 | $0 |
| 2023 | $6,746 | $447,500 | $0 | $0 |
| 2022 | $6,366 | $407,700 | $151,300 | $256,400 |
| 2021 | $6,151 | $398,133 | $0 | $0 |
| 2020 | $6,070 | $388,567 | $0 | $0 |
| 2019 | $5,951 | $379,000 | $150,300 | $228,700 |
| 2018 | $5,831 | $372,367 | $0 | $0 |
| 2017 | $5,729 | $365,733 | $0 | $0 |
| 2016 | -- | $359,100 | $0 | $0 |
| 2015 | $5,615 | $359,100 | $0 | $0 |
| 2014 | $5,615 | $359,100 | $0 | $0 |
Property History
| Date | Event | Price | Change | Sq Ft Price |
|---|---|---|---|---|
| 04/25/2025 04/25/25 | Pending | -- | -- | -- |
| 04/13/2025 04/13/25 | Price Changed | $655,000 | -3.0% | $212 / Sq Ft |
| 03/20/2025 03/20/25 | For Sale | $675,000 | -- | $219 / Sq Ft |
Deed History
| Date | Type | Sale Price | Title Company |
|---|---|---|---|
| Deed | $301,200 | -- | |
| Deed | $301,200 | -- | |
| Deed | $11,000 | -- |
Mortgage History
| Date | Status | Loan Amount | Loan Type |
|---|---|---|---|
| Open | $79,274 | FHA | |
| Open | $290,990 | FHA | |
| Closed | $281,285 | FHA | |
| Closed | $281,285 | FHA |
Similar Homes in Upper Marlboro, MD
Source: Bright MLS
MLS Number: MDPG2145240
APN: 03-0238063
- 14402 Town Farm Rd
- 2804 George Hilleary Terrace
- 15126 Nancy Gibbons Terrace
- 2708 Lake Forest Dr
- 3110 Old Largo Rd
- 14300 Medwick Ct
- 14700 Brock Hall Dr
- 2710 Beech Orchard Ln
- 2810 Beech Orchard Ln
- 15301 Littleton Place
- 14028 Gadsen Ct
- 14000 Gadsen Ct
- 15422 Symondsbury Way
- 2207 Lake Forest Dr
- 15219 N Berwick Ln
- 2610 Old Largo Rd
- 3111 Butte Ln
- 2500 Old Largo Rd
- 15343 Tewkesbury Place
- 1901 Rose Place
