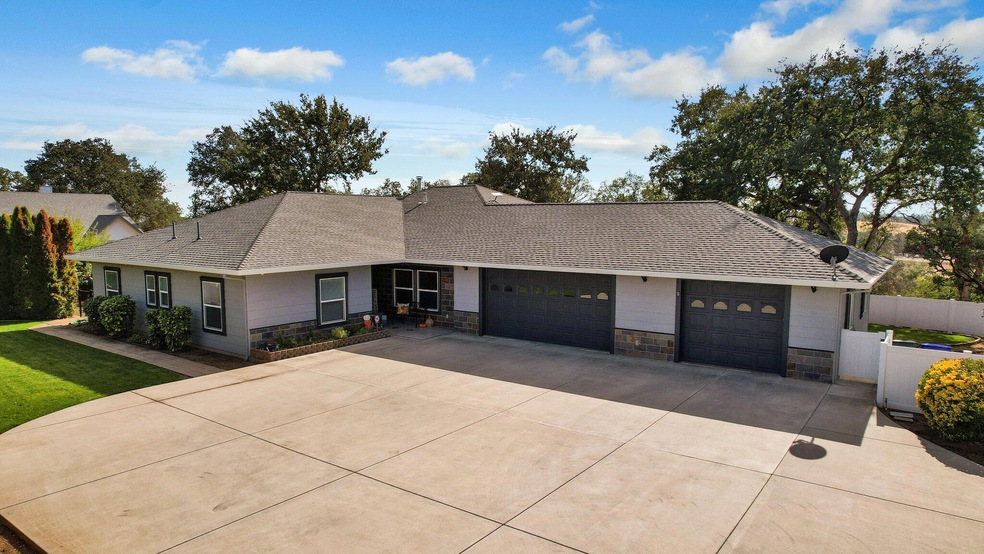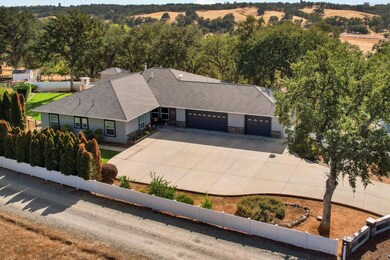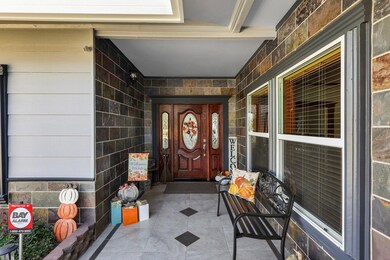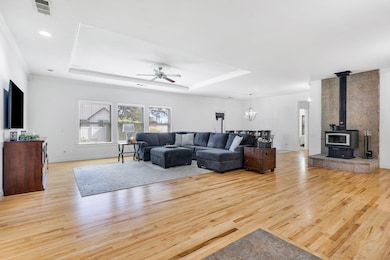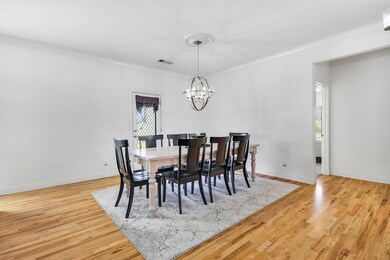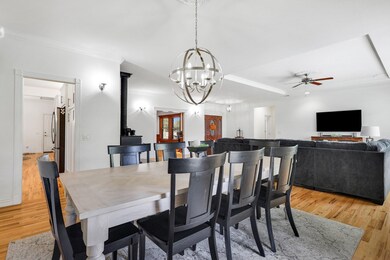
14500 Woodland Hills Dr Red Bluff, CA 96080
Highlights
- Wood Burning Stove
- Quartz Countertops
- Fireplace
- Traditional Architecture
- No HOA
- Oversized Parking
About This Home
As of March 2025Welcome to this exquisite 3-bedroom, 3.5-bathroom home, where elegance and functionality come together seamlessly. Each bedroom boasts its own private bathroom, enhancing comfort and privacy. The expansive great room showcases eye-catching wood floors, filling the space with warmth and sophistication, while mountain views add a stunning natural backdrop. The heart of the home includes a generous kitchen with sleek quartz countertops, abundant white cabinetry, and a spacious dining area, perfect for gatherings. Additional features include a dedicated office/library, a three-car garage with large roll up doors, and an oversized driveway. Outside, unwind on the covered back patio overlooking a low-maintenance yard, and enjoy peace of mind with a backup generator. Don't miss out on this exceptional home!
Home Details
Home Type
- Single Family
Est. Annual Taxes
- $3,849
Year Built
- 2007
Lot Details
- 0.8 Acre Lot
Parking
- Oversized Parking
Home Design
- Traditional Architecture
- Slab Foundation
- Composition Roof
- Stucco
Interior Spaces
- 2,836 Sq Ft Home
- 1-Story Property
- Fireplace
- Wood Burning Stove
- Washer and Dryer Hookup
Kitchen
- Recirculated Exhaust Fan
- Quartz Countertops
Bedrooms and Bathrooms
- 3 Bedrooms
Utilities
- Whole House Fan
- Forced Air Heating and Cooling System
- 220 Volts
- Well
- Septic Tank
Community Details
- No Home Owners Association
Listing and Financial Details
- Assessor Parcel Number 022-520-043-000
Map
Home Values in the Area
Average Home Value in this Area
Property History
| Date | Event | Price | Change | Sq Ft Price |
|---|---|---|---|---|
| 03/03/2025 03/03/25 | Sold | $575,000 | -4.2% | $203 / Sq Ft |
| 01/31/2025 01/31/25 | Pending | -- | -- | -- |
| 10/25/2024 10/25/24 | For Sale | $599,900 | -- | $212 / Sq Ft |
Tax History
| Year | Tax Paid | Tax Assessment Tax Assessment Total Assessment is a certain percentage of the fair market value that is determined by local assessors to be the total taxable value of land and additions on the property. | Land | Improvement |
|---|---|---|---|---|
| 2023 | $3,849 | $375,574 | $98,508 | $277,066 |
| 2022 | $3,821 | $368,211 | $96,577 | $271,634 |
| 2021 | $4,472 | $439,505 | $101,223 | $338,282 |
| 2020 | $4,004 | $382,178 | $88,020 | $294,158 |
| 2019 | $4,109 | $382,178 | $88,020 | $294,158 |
| 2018 | $3,519 | $347,434 | $80,018 | $267,416 |
| 2017 | $3,286 | $315,849 | $72,744 | $243,105 |
| 2016 | $2,979 | $300,809 | $69,280 | $231,529 |
| 2015 | $2,976 | $300,809 | $69,280 | $231,529 |
| 2014 | $2,595 | $261,574 | $60,244 | $201,330 |
Mortgage History
| Date | Status | Loan Amount | Loan Type |
|---|---|---|---|
| Open | $460,000 | New Conventional |
Deed History
| Date | Type | Sale Price | Title Company |
|---|---|---|---|
| Grant Deed | $575,000 | Placer Title | |
| Grant Deed | -- | None Listed On Document | |
| Grant Deed | $465,000 | Placer Title Company | |
| Interfamily Deed Transfer | -- | None Available |
Similar Homes in the area
Source: Shasta Association of REALTORS®
MLS Number: 24-4575
APN: 022-520-043-000
- 14560 Ryan Ln
- 14765 Molluc Dr
- 14435 Molluc Dr
- 14575 Kinney Ave
- 20685 Manter Ct
- 14470 Monte Vista Ct
- 21300 Meadowgate Dr
- 21325 Wilcox Rd
- Lot D Aloe Place
- 000 Eastridge Dr
- 21380 Wilcox Rd
- 00 Wilcox Rd
- 14425 Mesa Ct
- 15410 Autumn Oaks Ct
- 890 Countryside Dr
- 3970 Via Ventura
- 0 Vintage Dr Unit 23007603
- 2465 Cimarron Dr
- 000 Kobbuntie
- 21560 Wilcox Rd
