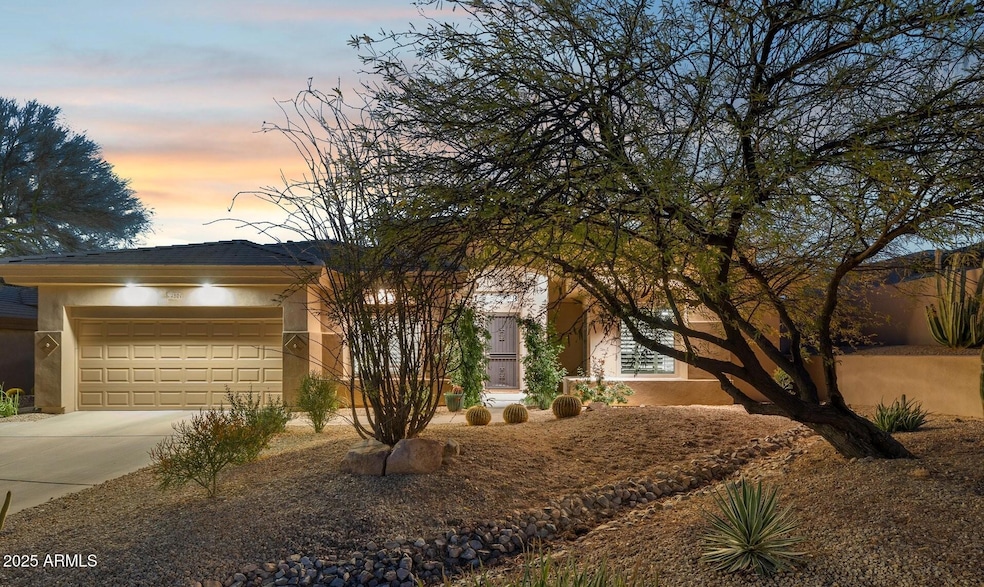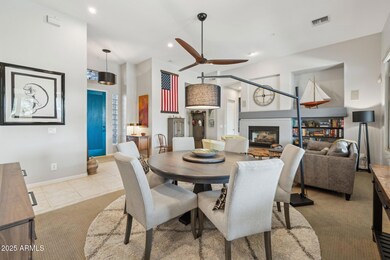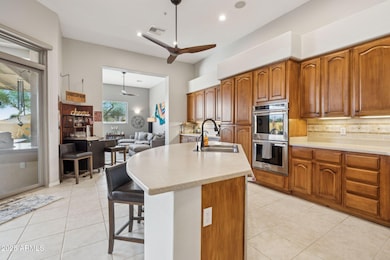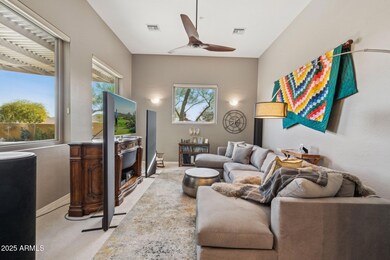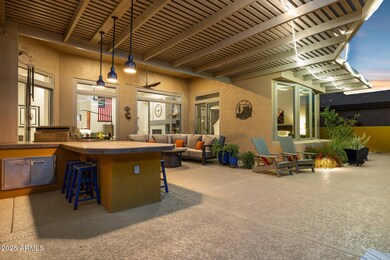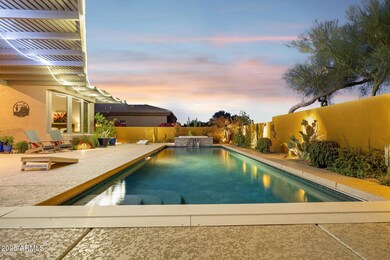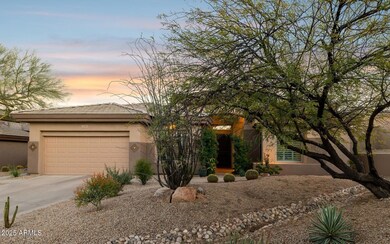
14501 N Lark Ct Fountain Hills, AZ 85268
Estimated payment $5,201/month
Highlights
- Golf Course Community
- Heated Spa
- Granite Countertops
- Fountain Hills Middle School Rated A-
- Vaulted Ceiling
- Cul-De-Sac
About This Home
The perfect Sunridge Canyon home! Tons of upgrades/updates in the last 4 years. Backyard renovation w/ heated pool, spa & water feature (installed in 2020), pergola, Outdoor kitchen and lighting. Open concept living has 10' ceilings and oversized windows. Great Room features gas fireplace w/ access to the patio. Island kitchen offers Stainless KitchenAid Refrigerator, Double ovens & Dishwasher, bar seating, sunny dining and the the chef gets to be part of the action. Large primary bedroom has room for seating area, access to the patio, deep soaking tub, W/I glass door shower, and a spacious, well-organized closet. 3 guest rooms allow for crafts, fitness and/or office. Big Ass Fans. Anderson windows/sliders (in 2020). New Roof & Extra Insulation (in 2023)
Home Details
Home Type
- Single Family
Est. Annual Taxes
- $1,583
Year Built
- Built in 1997
Lot Details
- 9,283 Sq Ft Lot
- Cul-De-Sac
- Desert faces the front and back of the property
- Block Wall Fence
- Front and Back Yard Sprinklers
HOA Fees
- $51 Monthly HOA Fees
Parking
- 2 Car Garage
Home Design
- Wood Frame Construction
- Tile Roof
- Stucco
Interior Spaces
- 2,524 Sq Ft Home
- 1-Story Property
- Vaulted Ceiling
- Ceiling Fan
- Gas Fireplace
- Living Room with Fireplace
- Security System Owned
Kitchen
- Eat-In Kitchen
- Breakfast Bar
- Gas Cooktop
- Built-In Microwave
- Kitchen Island
- Granite Countertops
Bedrooms and Bathrooms
- 4 Bedrooms
- Primary Bathroom is a Full Bathroom
- 2 Bathrooms
- Dual Vanity Sinks in Primary Bathroom
- Bathtub With Separate Shower Stall
Pool
- Heated Spa
- Private Pool
Schools
- Mcdowell Mountain Elementary School
- Fountain Hills Middle School
- Fountain Hills High School
Utilities
- Cooling Available
- Zoned Heating
- Heating System Uses Natural Gas
- High Speed Internet
- Cable TV Available
Listing and Financial Details
- Tax Lot 6
- Assessor Parcel Number 176-18-554
Community Details
Overview
- Association fees include ground maintenance
- Ccmc Association, Phone Number (480) 889-2352
- Built by GOLDEN HERITAGE
- Parcel D South At Sunridge Canyon Subdivision
Recreation
- Golf Course Community
Map
Home Values in the Area
Average Home Value in this Area
Tax History
| Year | Tax Paid | Tax Assessment Tax Assessment Total Assessment is a certain percentage of the fair market value that is determined by local assessors to be the total taxable value of land and additions on the property. | Land | Improvement |
|---|---|---|---|---|
| 2025 | $1,583 | $42,162 | -- | -- |
| 2024 | $2,009 | $40,154 | -- | -- |
| 2023 | $2,009 | $54,110 | $10,820 | $43,290 |
| 2022 | $1,957 | $42,430 | $8,480 | $33,950 |
| 2021 | $2,173 | $39,530 | $7,900 | $31,630 |
| 2020 | $2,134 | $34,900 | $6,980 | $27,920 |
| 2019 | $2,478 | $33,500 | $6,700 | $26,800 |
| 2018 | $2,468 | $32,430 | $6,480 | $25,950 |
| 2017 | $2,376 | $31,620 | $6,320 | $25,300 |
| 2016 | $2,093 | $31,710 | $6,340 | $25,370 |
| 2015 | $2,176 | $30,200 | $6,040 | $24,160 |
Property History
| Date | Event | Price | Change | Sq Ft Price |
|---|---|---|---|---|
| 02/26/2025 02/26/25 | Pending | -- | -- | -- |
| 02/10/2025 02/10/25 | Price Changed | $899,000 | -2.8% | $356 / Sq Ft |
| 01/08/2025 01/08/25 | For Sale | $925,000 | +85.0% | $366 / Sq Ft |
| 11/18/2019 11/18/19 | Sold | $500,000 | -3.7% | $198 / Sq Ft |
| 10/23/2019 10/23/19 | For Sale | $519,000 | -- | $206 / Sq Ft |
Deed History
| Date | Type | Sale Price | Title Company |
|---|---|---|---|
| Warranty Deed | $500,000 | Fidelity Natl Ttl Agcy Inc | |
| Interfamily Deed Transfer | -- | None Available | |
| Warranty Deed | $535,000 | Equity Title Agency Inc | |
| Warranty Deed | $323,000 | Security Title Agency | |
| Joint Tenancy Deed | $275,650 | First American Title | |
| Interfamily Deed Transfer | -- | First American Title | |
| Interfamily Deed Transfer | -- | First American Title | |
| Interfamily Deed Transfer | -- | Fidelity Title | |
| Warranty Deed | $235,352 | Security Title Agency | |
| Warranty Deed | $54,000 | -- |
Mortgage History
| Date | Status | Loan Amount | Loan Type |
|---|---|---|---|
| Open | $350,000 | New Conventional | |
| Previous Owner | $359,000 | Balloon | |
| Previous Owner | $64,000 | Stand Alone Second | |
| Previous Owner | $258,400 | New Conventional | |
| Previous Owner | $240,000 | New Conventional | |
| Previous Owner | $165,000 | No Value Available | |
| Previous Owner | $155,000 | New Conventional | |
| Closed | $0 | Seller Take Back |
Similar Homes in Fountain Hills, AZ
Source: Arizona Regional Multiple Listing Service (ARMLS)
MLS Number: 6801901
APN: 176-18-554
- 15636 E Yucca Dr
- 15720 E Yucca Dr
- 15728 E Yucca Dr
- 15732 E Yucca Dr
- 14430 N Agave Dr
- 15424 E Sundown Dr
- 15439 E Acacia Way
- 15522 E Cactus Dr
- 13829 N Sunflower Dr
- 15415 E Sundown Dr Unit 55
- 13827 N Sunset Dr
- 11760 N Sunset Dr Unit 42
- 15865 E Lost Hills Dr
- 15830 E Eagle Crest Rd
- 13637 N Catclaw Ct
- 15859 E Tumbleweed Dr
- 13827 N Mesquite Ln
- 15140 E Staghorn Dr
- 16032 E Glenview Dr
- 15868 E Ponderosa Dr
