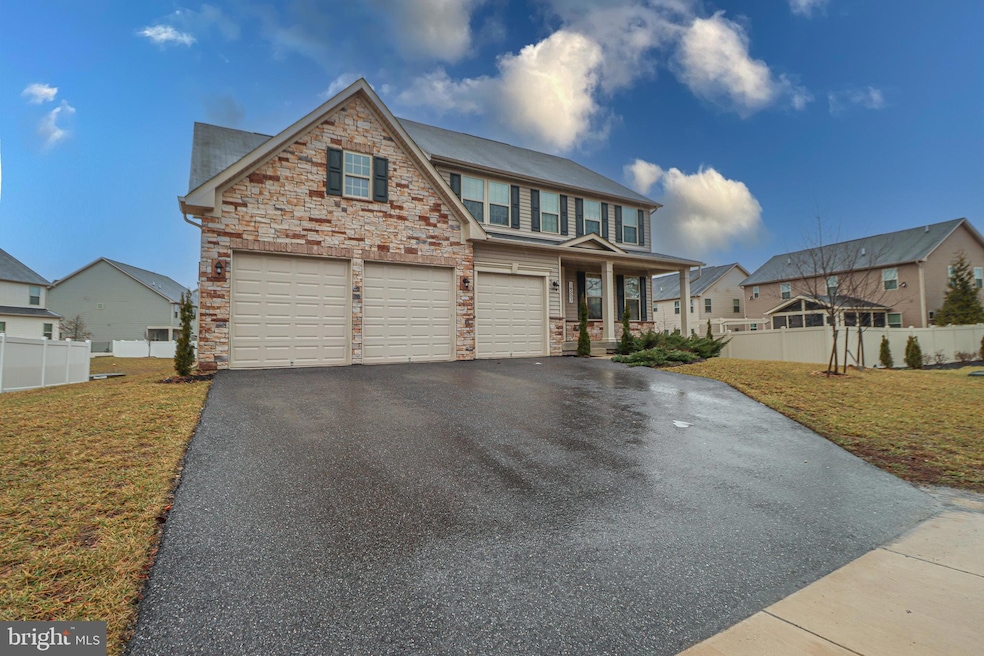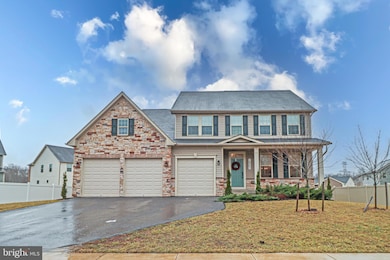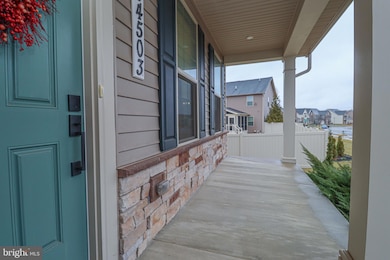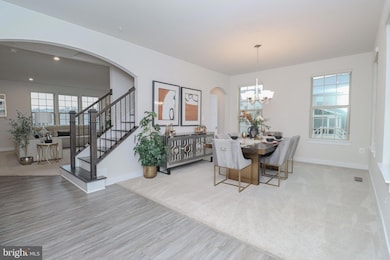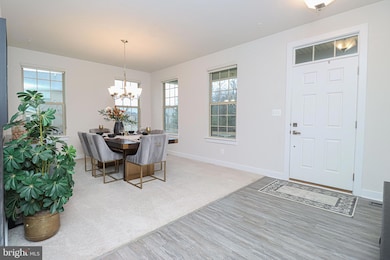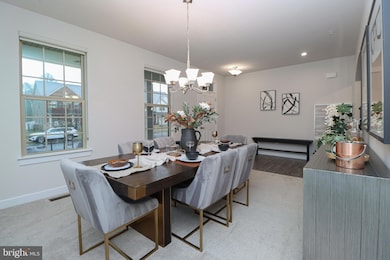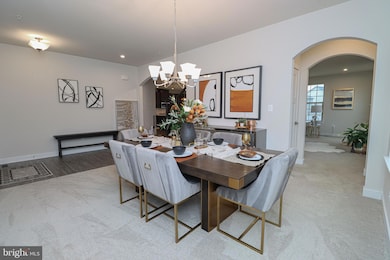
14503 Claggett Run Rd Brandywine, MD 20613
Highlights
- Colonial Architecture
- 3 Car Attached Garage
- Vinyl Wall or Ceiling
- Deck
- Tray Ceiling
- Ceramic Tile Flooring
About This Home
As of March 2025Welcome and Discover luxury living in this stunning 5-bedroom, partial stone front, 3-car garage estate with a front porch located in the desirable Preserve At The Piscataway/ Danville Estates community. Only 4 years young, enter this like-new home into a gorgeous foyer with abundant natural light, formal dining, living rooms, a chef's kitchen with 42" cabinetry, granite countertops, stainless steel appliances, and a spacious island. Enjoy the morning room's serene views, an expansive great room with a gas fireplace for those cozy winter moments. A convenient in-law ensuite on the main level ensures private spaces for that large family.
The upper level features a luxurious primary suite boasting his and hers walk-in closets, and a spa-like bathtub with a large shower. There are three additional bedrooms including a princess suite.
The basement beckons your inspiration offering a fully finished section, a full bathroom, and lots of expansive areas for fun times. Additional unfinished space is ample for an optional cinema/gym or additional bedroom while still providing ample unfinished storage space.
Home Details
Home Type
- Single Family
Est. Annual Taxes
- $8,516
Year Built
- Built in 2020
Lot Details
- 0.27 Acre Lot
- Property is in excellent condition
- Property is zoned LCD
HOA Fees
- $90 Monthly HOA Fees
Parking
- 3 Car Attached Garage
- 2 Driveway Spaces
- Front Facing Garage
Home Design
- Colonial Architecture
- Unfinished Walls
- Frame Construction
- Architectural Shingle Roof
- Asphalt Roof
- Passive Radon Mitigation
- Concrete Perimeter Foundation
Interior Spaces
- Property has 3 Levels
- Vinyl Wall or Ceiling
- Tray Ceiling
- Ceiling height of 9 feet or more
- Gas Fireplace
- Laundry on upper level
- Basement
Flooring
- Carpet
- Laminate
- Ceramic Tile
Bedrooms and Bathrooms
Eco-Friendly Details
- ENERGY STAR Qualified Equipment
Outdoor Features
- Deck
- Exterior Lighting
Schools
- Accokeek Academy Elementary And Middle School
- Gwynn Park High School
Utilities
- Central Air
- Cooling System Utilizes Natural Gas
- Heating Available
- Programmable Thermostat
- Bottled Gas Water Heater
- Municipal Trash
Community Details
- Danville Estates Subdivision, Landon Floorplan
Listing and Financial Details
- Tax Lot 33
- Assessor Parcel Number 17055583284
- $1,233 Front Foot Fee per year
Map
Home Values in the Area
Average Home Value in this Area
Property History
| Date | Event | Price | Change | Sq Ft Price |
|---|---|---|---|---|
| 03/05/2025 03/05/25 | Sold | $750,000 | 0.0% | $187 / Sq Ft |
| 02/02/2025 02/02/25 | Pending | -- | -- | -- |
| 02/01/2025 02/01/25 | For Sale | $749,995 | +31.2% | $187 / Sq Ft |
| 09/30/2020 09/30/20 | For Sale | $571,535 | 0.0% | $143 / Sq Ft |
| 09/03/2020 09/03/20 | Sold | $571,535 | -- | $143 / Sq Ft |
| 06/26/2020 06/26/20 | Pending | -- | -- | -- |
Tax History
| Year | Tax Paid | Tax Assessment Tax Assessment Total Assessment is a certain percentage of the fair market value that is determined by local assessors to be the total taxable value of land and additions on the property. | Land | Improvement |
|---|---|---|---|---|
| 2024 | $8,894 | $573,100 | $126,500 | $446,600 |
| 2023 | $8,465 | $544,267 | $0 | $0 |
| 2022 | $8,036 | $515,433 | $0 | $0 |
| 2021 | $7,608 | $486,600 | $100,700 | $385,900 |
| 2020 | $263 | $16,300 | $0 | $0 |
| 2019 | $198 | $13,800 | $0 | $0 |
| 2018 | $189 | $11,300 | $11,300 | $0 |
| 2017 | $168 | $11,300 | $0 | $0 |
Mortgage History
| Date | Status | Loan Amount | Loan Type |
|---|---|---|---|
| Open | $600,000 | New Conventional | |
| Previous Owner | $643,500 | VA | |
| Previous Owner | $573,116 | VA | |
| Previous Owner | $571,535 | VA |
Deed History
| Date | Type | Sale Price | Title Company |
|---|---|---|---|
| Deed | $750,000 | Fidelity National Title | |
| Deed | $571,535 | Nvr Setmnt Svcs Of Md Inc | |
| Deed | $133,864 | Nvr Settlement Services |
Similar Homes in Brandywine, MD
Source: Bright MLS
MLS Number: MDPG2138538
APN: 05-5583284
- 0 Danville Rd Unit MDPG2108886
- 14103 Herbin House Rd
- 14104 Lunnet Ct
- 14401 S Springfield Rd
- 3310 Saint Marys View Rd
- 3304 Saint Marys View Rd
- 14004 Wheel Wright Place
- 14421 Lusby Ridge Rd
- 14013 Wheel Wright Place
- 3905 Floral Park Rd
- 2808 Saint Marys View Rd
- 2509 Brandy Ln
- 0 Floral Park Rd Unit MDPG2135938
- 12912 Applecross Dr
- 2601 Saint Marys View Rd
- 2402 Baileys Pond Rd
- 14200 Duckett Rd
- 000 Floral Park Rd
- 12805 Jervis St
- 3411 Kidder Rd
