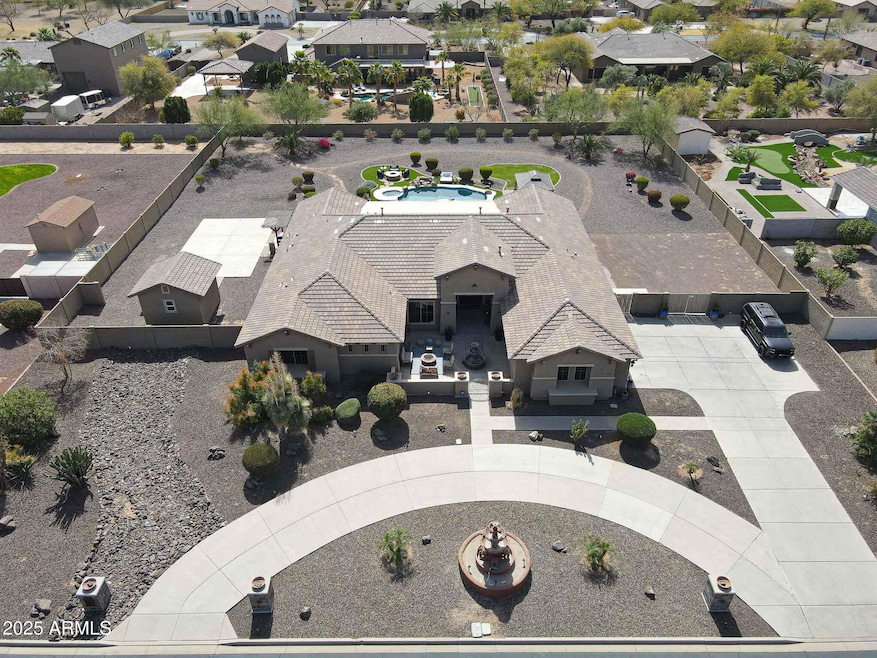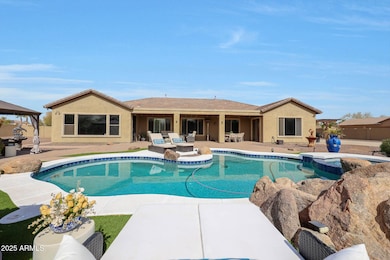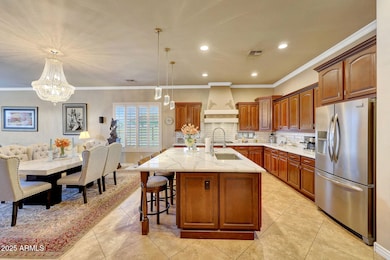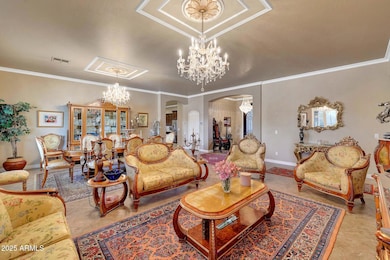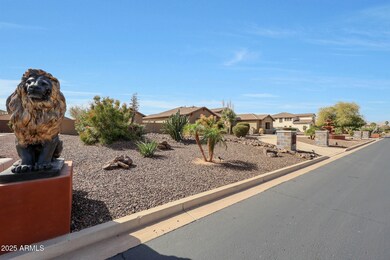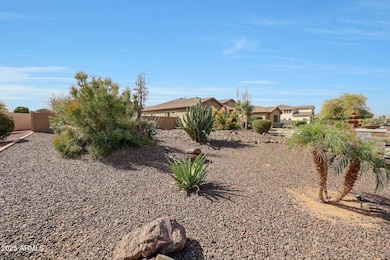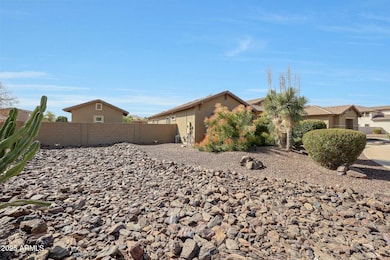
14507 W Christy Dr Surprise, AZ 85379
Estimated payment $7,367/month
Highlights
- Heated Spa
- RV Gated
- Private Yard
- Sonoran Heights Middle School Rated A-
- 0.99 Acre Lot
- Eat-In Kitchen
About This Home
Top Tier Tastefully updated 4,255sf single-story home on 1 acre parcel within the private gated community of Copper Canyon Ranch. Upon arrival you will notice the mature landscaping, impressive fountains, convenient circular driveway and inviting courtyard w/misters. As you enter through custom metal double entry doors the high ceilings w/crown molding throughout, expansive floor plan and tile flooring will draw you in. Kitchen is a chef's delight boasting quartz countertops, oversized island w/breakfast bar, gas cooktop, tile backsplash, pendant lighting and walk-in pantry. Master suite features direct patio access, 2 bathroom quartz top vanities, tile shower w/glass enclosure, soaking tub, privacy room, travertine floor tile and oversized walk-in closet. Other interior features... include 3 guest bedrooms, 2 guest bathrooms, bonus room with wet bar, office/den, hall study, bedroom lighting with fans, gas fireplace, arched interior doors, window shutters, laundry room sink and laundry room cabinets. Mediterranean style backyard designed for entertainment and relaxation. Newly resurfaced PebbleTec heated pool and spa is surrounded by unique mister system that is at both patio/pool levels featuring multi color led lighting with waterfall. Multiple backyard seating areas at patio, under gazebo or around natural gas fire pit. Side yard has multi-use sportscourt, golf cart garage/storage and outdoor grill area with sink. Additional home features include 3 car garage, garage mini-split hvac system, garage cabinets, water softener, RV gate, Rv parking and north/south exposure. Welcome Home!
Listing Agent
Success Property Brokers Brokerage Email: LarryCriderAZAgent@gmail.com License #BR664471000

Co-Listing Agent
Success Property Brokers Brokerage Email: LarryCriderAZAgent@gmail.com License #SA528277000
Open House Schedule
-
Saturday, May 03, 202510:00 am to 12:00 pm5/3/2025 10:00:00 AM +00:005/3/2025 12:00:00 PM +00:00Add to Calendar
Home Details
Home Type
- Single Family
Est. Annual Taxes
- $3,457
Year Built
- Built in 2004
Lot Details
- 0.99 Acre Lot
- Private Streets
- Desert faces the front and back of the property
- Block Wall Fence
- Artificial Turf
- Misting System
- Front and Back Yard Sprinklers
- Sprinklers on Timer
- Private Yard
- Grass Covered Lot
HOA Fees
- $115 Monthly HOA Fees
Parking
- 8 Open Parking Spaces
- 3 Car Garage
- Garage ceiling height seven feet or more
- Side or Rear Entrance to Parking
- RV Gated
- Golf Cart Garage
Home Design
- Wood Frame Construction
- Tile Roof
- Stucco
Interior Spaces
- 4,255 Sq Ft Home
- 1-Story Property
- Ceiling height of 9 feet or more
- Ceiling Fan
- Gas Fireplace
- Double Pane Windows
- Family Room with Fireplace
Kitchen
- Kitchen Updated in 2022
- Eat-In Kitchen
- Breakfast Bar
- Gas Cooktop
- Built-In Microwave
- Kitchen Island
Flooring
- Carpet
- Tile
Bedrooms and Bathrooms
- 4 Bedrooms
- Bathroom Updated in 2022
- Primary Bathroom is a Full Bathroom
- 3 Bathrooms
- Dual Vanity Sinks in Primary Bathroom
- Bathtub With Separate Shower Stall
Pool
- Pool Updated in 2024
- Heated Spa
- Heated Pool
Outdoor Features
- Fire Pit
- Outdoor Storage
Schools
- Rancho Gabriela Elementary And Middle School
- Dysart High School
Utilities
- Cooling System Updated in 2024
- Mini Split Air Conditioners
- Heating System Uses Natural Gas
- High Speed Internet
- Cable TV Available
Community Details
- Association fees include ground maintenance
- First Service Res. Association, Phone Number (480) 551-4300
- Built by William Lyon Homes
- Mountain Gate Phase 1 And Phase 2 Subdivision
Listing and Financial Details
- Tax Lot 110
- Assessor Parcel Number 501-39-859
Map
Home Values in the Area
Average Home Value in this Area
Tax History
| Year | Tax Paid | Tax Assessment Tax Assessment Total Assessment is a certain percentage of the fair market value that is determined by local assessors to be the total taxable value of land and additions on the property. | Land | Improvement |
|---|---|---|---|---|
| 2025 | $3,457 | $50,139 | -- | -- |
| 2024 | $3,887 | $47,751 | -- | -- |
| 2023 | $3,887 | $72,910 | $14,580 | $58,330 |
| 2022 | $3,837 | $53,800 | $10,760 | $43,040 |
| 2021 | $4,009 | $51,370 | $10,270 | $41,100 |
| 2020 | $3,952 | $49,310 | $9,860 | $39,450 |
| 2019 | $4,417 | $48,420 | $9,680 | $38,740 |
| 2018 | $4,335 | $45,900 | $9,180 | $36,720 |
| 2017 | $4,031 | $43,220 | $8,640 | $34,580 |
| 2016 | $3,892 | $43,900 | $8,780 | $35,120 |
| 2015 | $3,554 | $43,200 | $8,640 | $34,560 |
Property History
| Date | Event | Price | Change | Sq Ft Price |
|---|---|---|---|---|
| 04/14/2025 04/14/25 | Price Changed | $1,250,000 | -3.8% | $294 / Sq Ft |
| 04/09/2025 04/09/25 | Price Changed | $1,300,000 | 0.0% | $306 / Sq Ft |
| 04/09/2025 04/09/25 | For Sale | $1,300,000 | -7.0% | $306 / Sq Ft |
| 04/05/2025 04/05/25 | Off Market | $1,398,500 | -- | -- |
| 03/21/2025 03/21/25 | Price Changed | $1,398,500 | -6.1% | $329 / Sq Ft |
| 03/01/2025 03/01/25 | For Sale | $1,490,000 | +140.3% | $350 / Sq Ft |
| 03/19/2020 03/19/20 | Sold | $620,000 | -1.6% | $146 / Sq Ft |
| 02/18/2020 02/18/20 | Pending | -- | -- | -- |
| 01/24/2020 01/24/20 | For Sale | $630,000 | 0.0% | $148 / Sq Ft |
| 02/05/2016 02/05/16 | Rented | $4,000 | +35.6% | -- |
| 01/29/2016 01/29/16 | Under Contract | -- | -- | -- |
| 01/10/2016 01/10/16 | Price Changed | $2,950 | -9.2% | $1 / Sq Ft |
| 01/07/2016 01/07/16 | For Rent | $3,250 | 0.0% | -- |
| 08/18/2015 08/18/15 | Sold | $520,000 | 0.0% | $122 / Sq Ft |
| 08/12/2015 08/12/15 | Pending | -- | -- | -- |
| 08/10/2015 08/10/15 | For Sale | $520,000 | +38.7% | $122 / Sq Ft |
| 05/04/2015 05/04/15 | Sold | $375,000 | -6.0% | $88 / Sq Ft |
| 04/01/2015 04/01/15 | Price Changed | $399,000 | +6.4% | $94 / Sq Ft |
| 02/05/2015 02/05/15 | Pending | -- | -- | -- |
| 01/30/2015 01/30/15 | Off Market | $375,000 | -- | -- |
| 01/27/2015 01/27/15 | Price Changed | $399,000 | -5.0% | $94 / Sq Ft |
| 01/20/2015 01/20/15 | Price Changed | $420,000 | -20.0% | $99 / Sq Ft |
| 12/05/2014 12/05/14 | For Sale | $525,000 | -- | $123 / Sq Ft |
Deed History
| Date | Type | Sale Price | Title Company |
|---|---|---|---|
| Warranty Deed | -- | None Listed On Document | |
| Warranty Deed | $620,000 | Grand Canyon Title Agency | |
| Deed | -- | Grand Canyon Title Agency | |
| Cash Sale Deed | $520,000 | Chicago Title Agency | |
| Warranty Deed | $375,000 | Lawyers Title | |
| Cash Sale Deed | $340,000 | Lsi Title Agency | |
| Trustee Deed | $396,000 | None Available | |
| Warranty Deed | $590,000 | Stewart Title & Trust Of Pho | |
| Special Warranty Deed | -- | Security Title Agency Inc |
Mortgage History
| Date | Status | Loan Amount | Loan Type |
|---|---|---|---|
| Previous Owner | $510,000 | New Conventional | |
| Previous Owner | $337,500 | New Conventional | |
| Previous Owner | $285,000 | Stand Alone Refi Refinance Of Original Loan | |
| Previous Owner | $150,000 | Credit Line Revolving | |
| Previous Owner | $650,000 | Unknown | |
| Previous Owner | $450,000 | New Conventional | |
| Previous Owner | $388,300 | New Conventional | |
| Closed | $140,000 | No Value Available |
Similar Homes in Surprise, AZ
Source: Arizona Regional Multiple Listing Service (ARMLS)
MLS Number: 6828433
APN: 501-39-859
- 14426 W Becker Ln
- 14539 W Becker Ln
- 14367 W Becker Ln
- 10804 N 146th Ave
- 10848 N 146th Ave
- 14139 W Christy Dr
- 14188 W Hope Dr
- 14440 W Cholla St
- 14544 W Sierra St
- 11737 N 143rd Dr
- 14022 W Hope Dr
- 11844 N 146th Ave
- 11866 N 143rd Ave
- 14588 W Laurel Ln
- 14302 W Laurel Ln
- 14760 W Riviera Dr
- 12048 N 146th Ave
- 14850 W Laurel Ln
- 14874 W Laurel Ln
- 14957 W Cameron Dr
