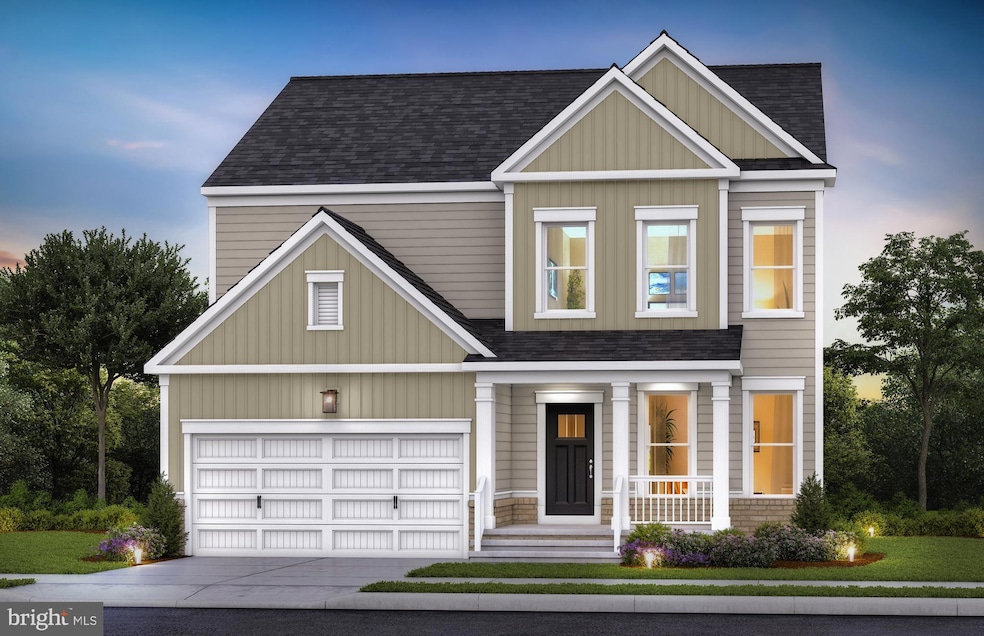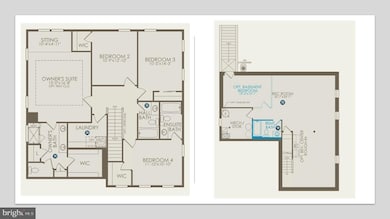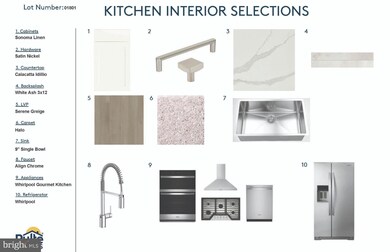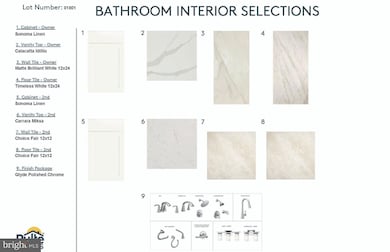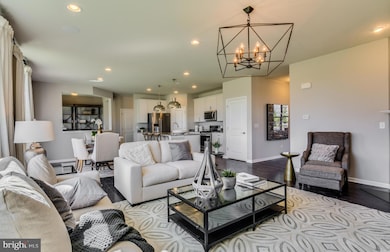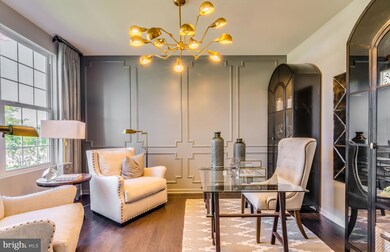
Estimated payment $6,464/month
Highlights
- New Construction
- Eat-In Gourmet Kitchen
- Open Floorplan
- Rocky Hill Middle School Rated A-
- View of Trees or Woods
- Colonial Architecture
About This Home
This Mercer floorplan is under construction with an April 2025 delivery. This Mercer floor plan features over 3,600 square feet of thoughtfully designed living space, with 4 Bedrooms and 31/2 Bathrooms combining elegance and modern convenience. The main floor offers an open concept with upgraded luxury vinyl plank (LVP) flooring throughout, seamlessly connecting the living, dining, and flex space areas. The gourmet kitchen is the heart of the home, boasting high-end appliances, upgraded cabinetry, and a spacious café area that opens to a stunning 28-foot deck, ideal for indoor-outdoor entertaining. Upstairs, oak stairs lead to a luxurious second floor with generously sized bedrooms and a well-equipped laundry room. The laundry room includes a washer and dryer, base cabinets for storage, and a built-in sink for added functionality. Ceramic tile upgrades in the bathrooms add a touch of sophistication and durability. The finished basement is a versatile retreat, featuring a spacious game room and a full bathroom, offering endless possibilities for entertainment and relaxation. Additional upgrades include lighting packages throughout the home and prewired ceiling fans in key areas for enhanced comfort and ambiance. This home combines style, convenience, and ample space to accommodate modern living.Creekside at Cabin Branch is a highly sought after community in Montgomery County will features a total of 326 homes—a mix of single-family homes and 3-level townhomes. Creekside at Cabin Branch is an outdoors-based community offering a unique, tranquil setting. Enjoy gorgeous wooded and mountain views, along with 300+ acres of dedicated parkland, 27 acres of open space for recreation, walking trails, a community center with a pool, pocket parks and easy access to I-270. Visit our sales center for more information.
Open House Schedule
-
Thursday, April 24, 202510:30 am to 3:30 pm4/24/2025 10:30:00 AM +00:004/24/2025 3:30:00 PM +00:00Please visit our sales office to view this home. A Pulte Homes sales representative must be on site with customer and/or realtor! Thank you.Add to Calendar
-
Friday, April 25, 202510:30 am to 3:30 pm4/25/2025 10:30:00 AM +00:004/25/2025 3:30:00 PM +00:00Please visit our sales office to view this home. A Pulte Homes sales representative must be on site with customer and/or realtor! Thank you.Add to Calendar
Home Details
Home Type
- Single Family
Est. Annual Taxes
- $11,345
Year Built
- Built in 2025 | New Construction
Lot Details
- 6,325 Sq Ft Lot
- Property is in excellent condition
HOA Fees
- $180 Monthly HOA Fees
Parking
- 2 Car Direct Access Garage
- 2 Driveway Spaces
- Front Facing Garage
- Garage Door Opener
- On-Street Parking
Home Design
- Colonial Architecture
- Brick Exterior Construction
- Poured Concrete
- Blown-In Insulation
- Batts Insulation
- Shingle Roof
- Architectural Shingle Roof
- Asphalt Roof
- Vinyl Siding
- Concrete Perimeter Foundation
- CPVC or PVC Pipes
Interior Spaces
- Property has 2 Levels
- Open Floorplan
- Ceiling height of 9 feet or more
- Recessed Lighting
- Double Pane Windows
- Low Emissivity Windows
- Vinyl Clad Windows
- Casement Windows
- Sliding Doors
- Family Room Off Kitchen
- Game Room
- Views of Woods
- Laundry on upper level
Kitchen
- Eat-In Gourmet Kitchen
- Breakfast Area or Nook
- Gas Oven or Range
- Built-In Microwave
- ENERGY STAR Qualified Refrigerator
- Ice Maker
- ENERGY STAR Qualified Dishwasher
- Stainless Steel Appliances
- Kitchen Island
- Disposal
Flooring
- Partially Carpeted
- Luxury Vinyl Plank Tile
Bedrooms and Bathrooms
- 4 Bedrooms
- En-Suite Bathroom
- Walk-In Closet
Finished Basement
- Walk-Up Access
- Sump Pump
Home Security
- Carbon Monoxide Detectors
- Fire and Smoke Detector
- Fire Sprinkler System
Accessible Home Design
- Doors with lever handles
Outdoor Features
- Deck
- Exterior Lighting
Schools
- Cabin Branch Elementary School
- Rocky Hill Middle School
- Clarksburg High School
Utilities
- Forced Air Heating and Cooling System
- Vented Exhaust Fan
- Underground Utilities
- 200+ Amp Service
- Electric Water Heater
- Grinder Pump
- Cable TV Available
Listing and Financial Details
- Assessor Parcel Number 160203888825
- $900 Front Foot Fee per year
Community Details
Overview
- $1,125 Capital Contribution Fee
- Association fees include common area maintenance, fiber optics available, lawn care rear, lawn care side, lawn maintenance, management, recreation facility, reserve funds, snow removal, trash
- Built by Pulte Homes
- Cabin Branch Subdivision, Mercer Floorplan
Amenities
- Common Area
- Community Center
- Party Room
Recreation
- Tennis Courts
- Community Basketball Court
- Community Pool
Map
Home Values in the Area
Average Home Value in this Area
Property History
| Date | Event | Price | Change | Sq Ft Price |
|---|---|---|---|---|
| 04/02/2025 04/02/25 | Price Changed | $956,537 | -3.0% | $262 / Sq Ft |
| 03/13/2025 03/13/25 | Price Changed | $986,537 | -1.0% | $270 / Sq Ft |
| 03/09/2025 03/09/25 | Price Changed | $996,537 | +1.5% | $273 / Sq Ft |
| 02/26/2025 02/26/25 | Price Changed | $981,537 | -1.5% | $269 / Sq Ft |
| 02/26/2025 02/26/25 | Price Changed | $996,537 | -2.0% | $273 / Sq Ft |
| 02/06/2025 02/06/25 | For Sale | $1,016,537 | -- | $279 / Sq Ft |
Similar Homes in Boyds, MD
Source: Bright MLS
MLS Number: MDMC2165222
- 22506 Sculpin Brook Rd
- 22504 Sculpin Brook Rd
- 14523 Sourgum Rd
- 14402 Dowitcher Way
- 14511 Sourgum Rd
- 14525 Sourgum Rd
- 22502 Sculpin Brook Rd
- 22509 Sculpin Brook Rd
- 22503 Sculpin Brook Rd
- 14608 Sourgum Rd
- 22441 Sculpin Brook Rd
- 14487 Leafhopper Dr
- 14516 Dowitcher Way
- 14602 Sourgum Rd
- 14485 Leafhopper Dr
- 14483 Leafhopper Dr
- 14479 Leafhopper Dr
- 14606 Sourgum Rd
- 14477 Leafhopper Dr
- 4604 Pinnar Alley
