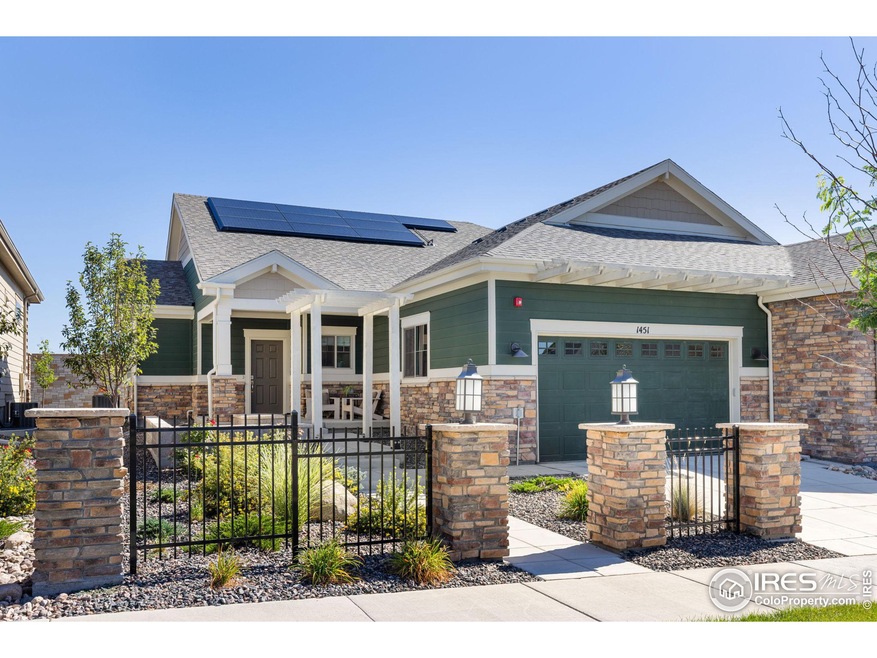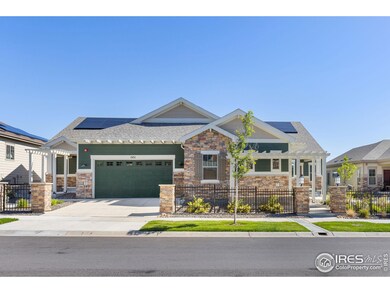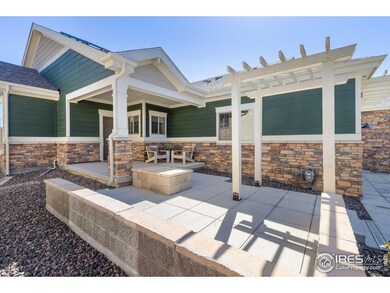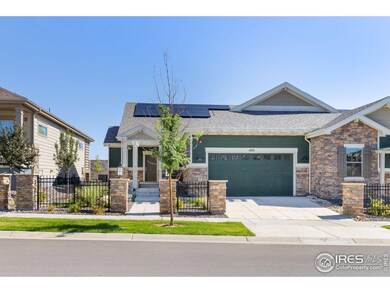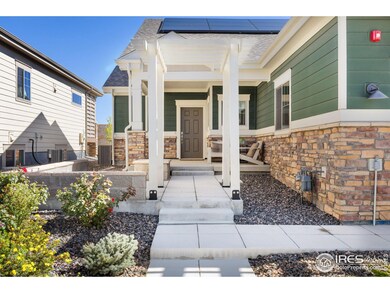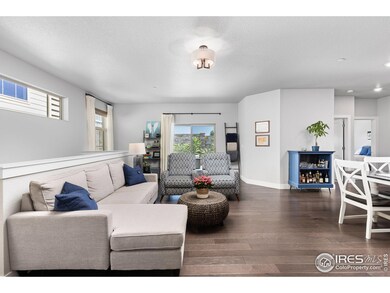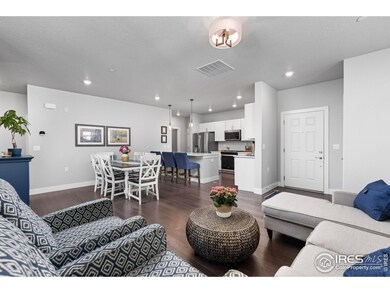
$799,500
- 3 Beds
- 3.5 Baths
- 1,847 Sq Ft
- 2630 Westview Way
- Unit 51
- Superior, CO
Move-in ready! This spacious, open-concept E-Plan is designed for modern living and includes all appliances. The first-floor entrance, off the courtyard, is inviting and features Bedroom #1—ideal as a guest suite, office, workout room, or home theater.The second floor boasts a bright, open layout with a dining area and an upgraded kitchen with a built-in gas range, hood vent, stylish tile
Paula Mansfield Koelbel & Company
