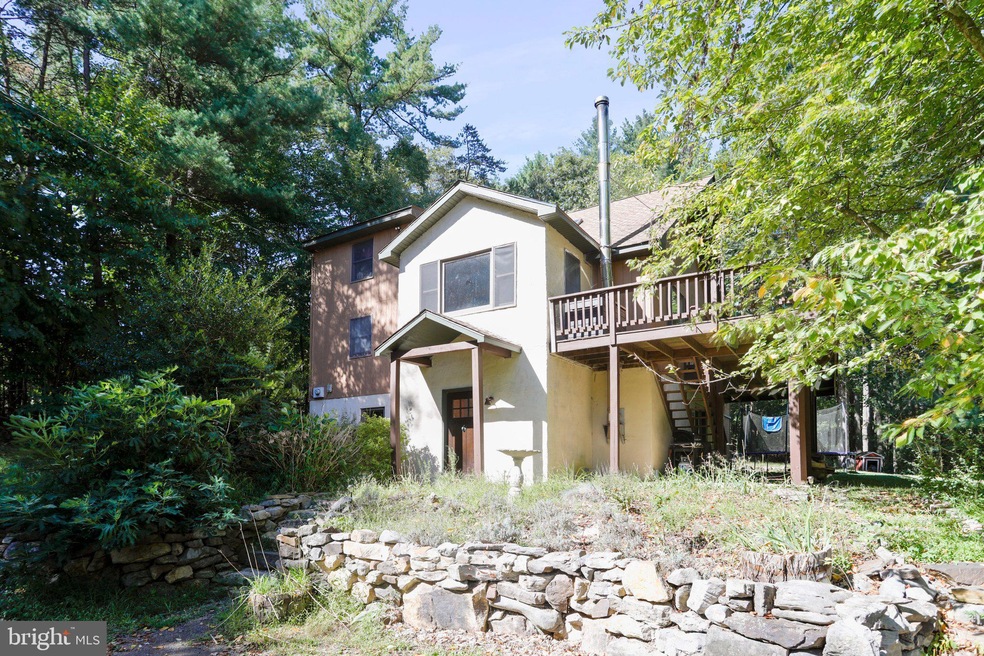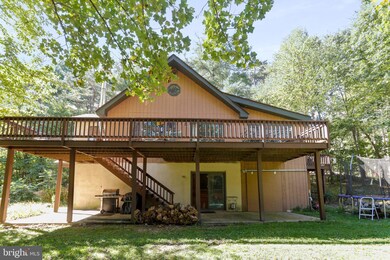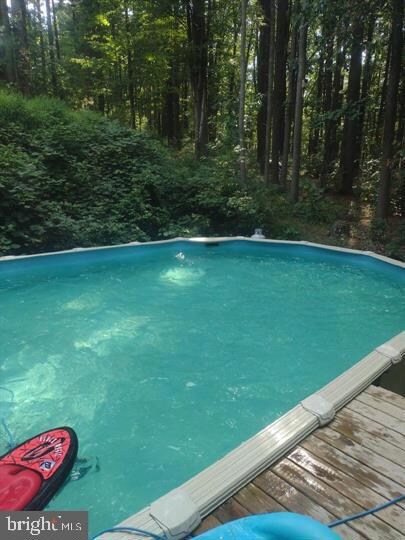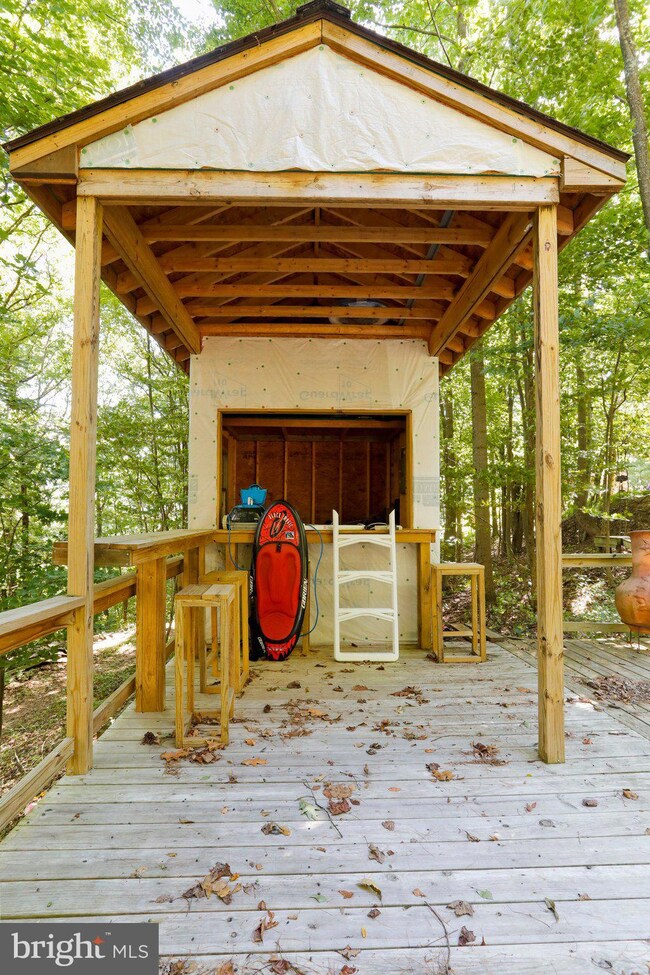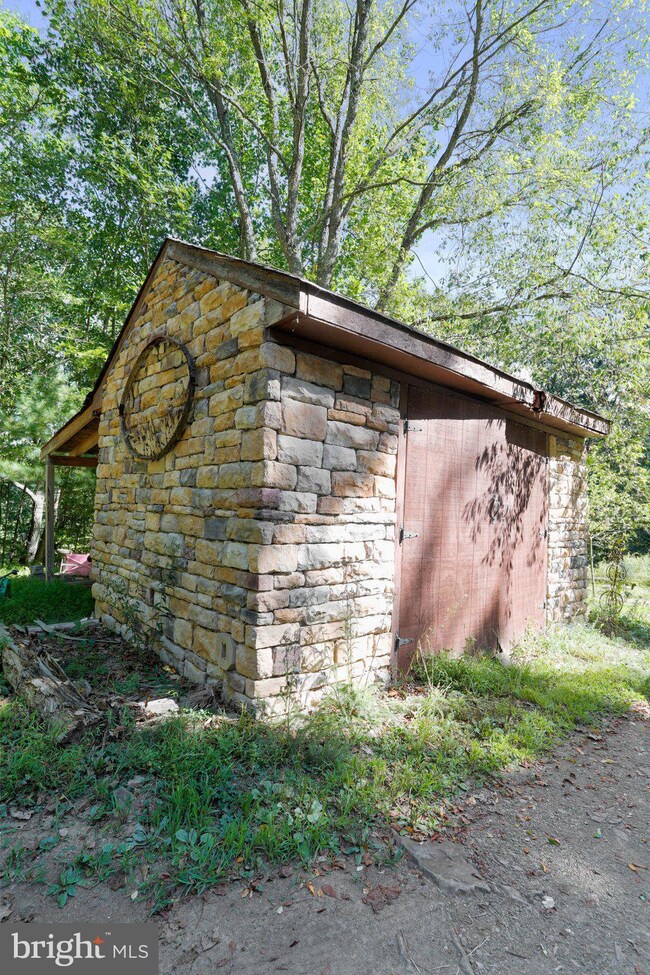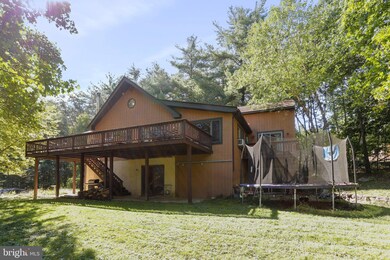1451 Lear Rd Harrisonville, PA 17228
Highlights
- Parking available for a boat
- Panoramic View
- Open Floorplan
- Cabana
- 15.64 Acre Lot
- A-Frame Home
About This Home
As of May 2024WILDERNESS WONDERLAND!!! Would you like to be on Vacation but be in the Comfort of Your Home?!? This is the Place for You! Just driving to the property the Scenic Surround is BEAUTIFUL and sets you in a Relaxing State - Watch the Seasons Morph the Mountains all year long! Arriving to the Custom Home, you will not be Disappointed!! From the Time you enter the Foyer - it is Unique and Impressive with the Creative Touches that are Presented all around! The Foyer is a Two-Story Vaulted Ceiling with an Overlooking Balcony off the 2nd Floor Living Room! The Whole Home is Above Grade - Main Floor has (3) Accesses to the Exterior Porches / patios! Entry Level does have (1) Bedroom, 1/2 Bath, Family / Rec Room, Wet Bar Area, and TONS of Storage! Moving to the 2nd Floor you have an OPEN Concept for Entertaining - Access to the Wrap-Around Deck, Vaulted Ceilings, Beautiful Natural Lighting, and a space that could be Formal Dining and/or Additional Rec Space! Dining Room has a Unique In-Lay Flooring, it is Stunning and Charming!! 2nd Floor is also Boastful of (2) Bedrooms, (1.5) Baths. One Bedroom being the Master - Master is FULLY READY to install a Wonderful Full Bathroom, but currently has an Open-Style Jetted Spa Tub within Room (Views of Nature as you Soak off Stress)! 3rd Level is a private Loft Bedroom Perfect for a Bedroom, Hobby Room, or Guest Room!! Land is situated for ATV Adventure!! Bend & Bow as you Zoom Around - OR - Enjoy a slower pace and Hike your Heart away! Home has an OVERSIZED half-in / half-out pool (It is build into the bankside for privacy!!) The Pool Area is inclusive of a Large Deck, Pool House / Cabana, and Views of the Wild Life!! like to Hunt, Hobby, Swim, ATV, Entertain, Hike, Relax, or just Be One with Nature - This IS Home!!!! 30 Minutes to Raystown Lake & Resort where you can Enjoy Fireworks and a Water Park. Less than 30 Minutes to Tatman Run Beach & Boat Launch. Plan a Trip to Trough State Park, go a couple miles to fish in Licking Creek or welcome the Deer, Turkey, Eagles, Turtles, and MORE that wonder through your Beautiful Property! WE WELCOME YOU!!
Home Details
Home Type
- Single Family
Est. Annual Taxes
- $3,053
Year Built
- Built in 1993
Lot Details
- 15.64 Acre Lot
- Hunting Land
- Stone Retaining Walls
- Extensive Hardscape
- No Through Street
- Private Lot
- Secluded Lot
- Irregular Lot
- Mountainous Lot
- Wooded Lot
- Backs to Trees or Woods
- Back, Front, and Side Yard
- Additional Land
- 06-16-010B, 10.02 Deeded AC / 9.79 Calculated; 06-16-010D, 5.62 Deeded AC / 5.52 Calculated
- Property is in good condition
- Property is zoned A, R, Multi-use; Agricultural, Residential, and Recreational
Property Views
- Panoramic
- Scenic Vista
- Woods
- Mountain
- Valley
Home Design
- A-Frame Home
- Art Deco Architecture
- Cabin
- Combination Foundation
- Permanent Foundation
- Block Foundation
- Wood Walls
- Frame Construction
- Shingle Roof
- Wood Siding
- Cement Siding
- Concrete Perimeter Foundation
- Rough-In Plumbing
- Stick Built Home
- Copper Plumbing
- CPVC or PVC Pipes
- Masonry
- Stucco
- Cedar
- Tile
Interior Spaces
- Property has 3 Levels
- Open Floorplan
- Built-In Features
- Bar
- Beamed Ceilings
- Cathedral Ceiling
- Ceiling Fan
- Skylights
- Recessed Lighting
- Wood Burning Stove
- Double Pane Windows
- Wood Frame Window
- Sliding Doors
- Insulated Doors
- Entrance Foyer
- Great Room
- Family Room Off Kitchen
- Formal Dining Room
- Recreation Room
Kitchen
- Eat-In Country Kitchen
- Breakfast Area or Nook
- Gas Oven or Range
- Ice Maker
- Dishwasher
- Stainless Steel Appliances
Flooring
- Wood
- Carpet
- Concrete
- Slate Flooring
- Ceramic Tile
Bedrooms and Bathrooms
- Walk-In Closet
- Soaking Tub
- Bathtub with Shower
Laundry
- Laundry Room
- Laundry on main level
- Washer and Dryer Hookup
Finished Basement
- Heated Basement
- Walk-Out Basement
- Basement Fills Entire Space Under The House
- Connecting Stairway
- Interior and Exterior Basement Entry
- Shelving
- Space For Rooms
- Basement Windows
Parking
- 8 Parking Spaces
- 8 Driveway Spaces
- Private Parking
- Lighted Parking
- Gravel Driveway
- Parking available for a boat
Pool
- Cabana
- Above Ground Pool
- Spa
Outdoor Features
- Multiple Balconies
- Deck
- Patio
- Exterior Lighting
- Shed
- Outbuilding
- Outdoor Grill
- Porch
Schools
- Mcconnellsburg Elementary And Middle School
- Mcconnellsburg High School
Utilities
- Window Unit Cooling System
- Heating System Powered By Owned Propane
- Vented Exhaust Fan
- Electric Baseboard Heater
- Above Ground Utilities
- 200+ Amp Service
- Propane
- Well
- Electric Water Heater
- Gravity Septic Field
- Sewer Holding Tank
- Multiple Phone Lines
- Cable TV Available
Community Details
- No Home Owners Association
- Mountainous Community
Listing and Financial Details
- Assessor Parcel Number 32-450-49
Map
Home Values in the Area
Average Home Value in this Area
Property History
| Date | Event | Price | Change | Sq Ft Price |
|---|---|---|---|---|
| 05/13/2024 05/13/24 | Sold | $340,000 | -5.5% | $114 / Sq Ft |
| 03/30/2024 03/30/24 | Pending | -- | -- | -- |
| 12/23/2023 12/23/23 | For Sale | $359,900 | 0.0% | $121 / Sq Ft |
| 12/13/2023 12/13/23 | Pending | -- | -- | -- |
| 11/27/2023 11/27/23 | Price Changed | $359,900 | -1.4% | $121 / Sq Ft |
| 09/07/2023 09/07/23 | For Sale | $364,900 | -- | $123 / Sq Ft |
Tax History
| Year | Tax Paid | Tax Assessment Tax Assessment Total Assessment is a certain percentage of the fair market value that is determined by local assessors to be the total taxable value of land and additions on the property. | Land | Improvement |
|---|---|---|---|---|
| 2024 | $3,342 | $67,360 | $12,650 | $54,710 |
| 2023 | $3,053 | $67,360 | $12,650 | $54,710 |
| 2022 | $3,053 | $67,360 | $12,650 | $54,710 |
| 2021 | $2,948 | $67,360 | $12,650 | $54,710 |
| 2020 | $3,053 | $67,360 | $12,650 | $54,710 |
| 2019 | $3,053 | $67,360 | $12,650 | $54,710 |
| 2018 | $3,053 | $67,360 | $12,650 | $54,710 |
| 2017 | $2,948 | $67,360 | $12,650 | $54,710 |
| 2016 | -- | $67,360 | $12,650 | $54,710 |
| 2015 | -- | $67,360 | $12,650 | $54,710 |
| 2014 | -- | $60,080 | $12,650 | $47,430 |
Mortgage History
| Date | Status | Loan Amount | Loan Type |
|---|---|---|---|
| Previous Owner | $175,000 | New Conventional | |
| Previous Owner | $133,900 | New Conventional | |
| Previous Owner | $173,953 | Purchase Money Mortgage | |
| Previous Owner | $213,750 | Purchase Money Mortgage |
Deed History
| Date | Type | Sale Price | Title Company |
|---|---|---|---|
| Deed | $340,000 | A Plus Settlement Services | |
| Deed | $225,000 | -- |
Source: Bright MLS
MLS Number: PAFU2000998
APN: 06-16-010B
- 617 Buck Rd
- 7 Village Ln
- 4 Village Ln
- 3 Village Ln
- 2 Village Ln
- 1 Village Ln
- 17 Village Ln
- 16 Village Ln
- 0 5 909 Acres Village Ln
- 10 Village Ln
- 20 Village Ln
- 22 Village Ln
- 15 Village Ln
- 2923 Davis Ln
- 512 Breezy Point Rd
- 3309 Waterfall Rd
- 178 Church St
- 1826 Overly Raker Rd
- 140 Dogwood Ln
- 150 Poplar Ln
