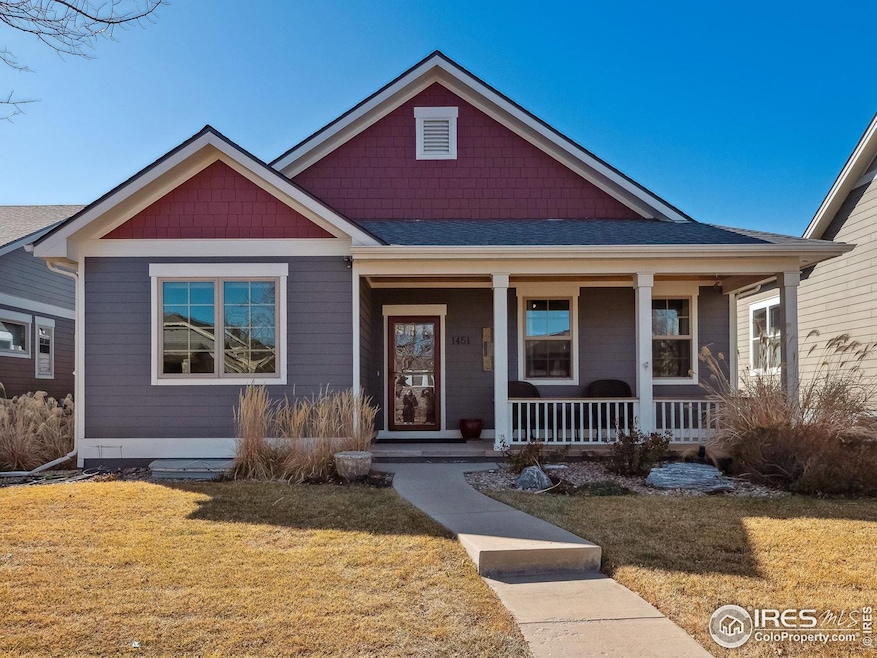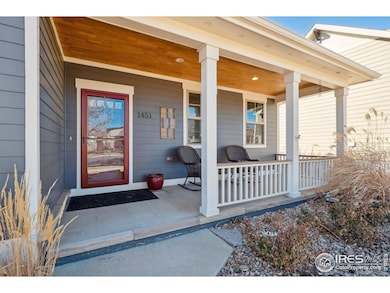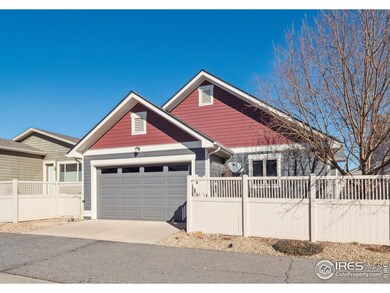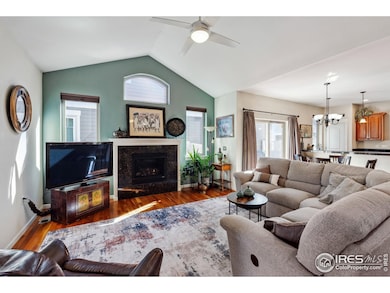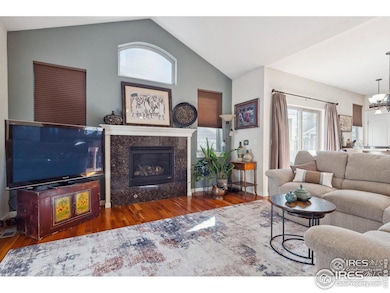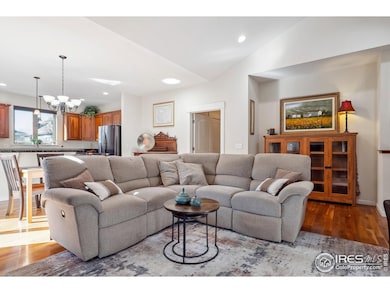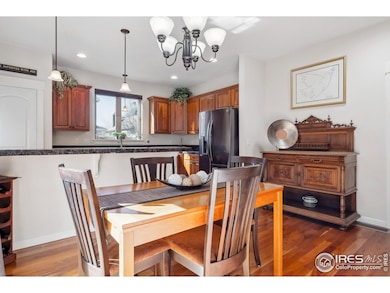
1451 Moonlight Dr Longmont, CO 80504
East Side NeighborhoodEstimated payment $3,999/month
Highlights
- Open Floorplan
- Contemporary Architecture
- Wood Flooring
- Fall River Elementary School Rated A-
- Cathedral Ceiling
- 4-minute walk to St. Vrain State Park
About This Home
MOVE-IN READY, SWEET LOCATION! Fabulous 3-bed, 3-bath, ranch-style patio home in the highly sought after Shadow Grass Park community. Open and bright, this spacious, retreat boasts the convenience of main-level living with an optional flex/studio/in-law area in the finished basement. Enjoy convenience and low-maintenance living at its finest with a newer roof and exterior paint, new hot water heater, a lovely covered front porch, hardscaped and fenced patio area, alley access, HOA maintained lawncare and snow removal, and an oversized 2-car garage. The welcoming living, dining, and kitchen areas are accentuated by vaulted ceilings, hardwood floors, a lovely gas fireplace, beautiful cherry kitchen cabinets with custom pullouts, granite tile countertops and breakfast bar, a newer refrigerator and a smooth-top range. Warm and inviting, the primary suite includes large closets and a luxury 5 piece bath. A second bedroom/office, full bath and laundry round out the main level. The fully finished basement includes a huge family/recreation room, third bedroom, full bath, kitchenette, and a large office/studio or 4th bedroom space. You'll love the quiet location with wide streets, nearby recreational paths, parks, and trails; EZ access to grocery stores, shopping and dining; and convenient access to Boulder, Lyons, DIA, and the Front Range. Ask for our Features List so you can see all the wonderful attributes this amazing property has to offer.
Home Details
Home Type
- Single Family
Est. Annual Taxes
- $3,685
Year Built
- Built in 2007
Lot Details
- 4,449 Sq Ft Lot
- Vinyl Fence
- Level Lot
- Sprinkler System
HOA Fees
- $155 Monthly HOA Fees
Parking
- 2 Car Attached Garage
- Alley Access
Home Design
- Contemporary Architecture
- Patio Home
- Wood Frame Construction
- Composition Roof
- Composition Shingle
Interior Spaces
- 2,926 Sq Ft Home
- 1-Story Property
- Open Floorplan
- Wet Bar
- Cathedral Ceiling
- Ceiling Fan
- Gas Fireplace
- Window Treatments
- Family Room
- Dining Room
- Home Office
- Basement Fills Entire Space Under The House
Kitchen
- Eat-In Kitchen
- Electric Oven or Range
- Dishwasher
- Disposal
Flooring
- Wood
- Carpet
Bedrooms and Bathrooms
- 3 Bedrooms
- 3 Full Bathrooms
Laundry
- Laundry on main level
- Dryer
- Washer
Outdoor Features
- Patio
Schools
- Fall River Elementary School
- Trail Ridge Middle School
- Skyline High School
Utilities
- Forced Air Heating and Cooling System
- Underground Utilities
- High Speed Internet
- Satellite Dish
- Cable TV Available
Listing and Financial Details
- Assessor Parcel Number R0509537
Community Details
Overview
- Association fees include common amenities, snow removal, ground maintenance, management, utilities
- Eastgate Flg 1 Subdivision
Recreation
- Park
Map
Home Values in the Area
Average Home Value in this Area
Tax History
| Year | Tax Paid | Tax Assessment Tax Assessment Total Assessment is a certain percentage of the fair market value that is determined by local assessors to be the total taxable value of land and additions on the property. | Land | Improvement |
|---|---|---|---|---|
| 2024 | $3,683 | $39,034 | $3,350 | $35,684 |
| 2023 | $3,683 | $39,034 | $7,035 | $35,684 |
| 2022 | $3,259 | $32,936 | $5,289 | $27,647 |
| 2021 | $3,301 | $33,884 | $5,441 | $28,443 |
| 2020 | $3,038 | $31,275 | $4,076 | $27,199 |
| 2019 | $2,990 | $31,275 | $4,076 | $27,199 |
| 2018 | $2,615 | $27,526 | $4,104 | $23,422 |
| 2017 | $2,579 | $30,431 | $4,537 | $25,894 |
| 2016 | $2,397 | $25,082 | $5,731 | $19,351 |
| 2015 | $2,285 | $26,507 | $4,458 | $22,049 |
| 2014 | $2,476 | $26,507 | $4,458 | $22,049 |
Property History
| Date | Event | Price | Change | Sq Ft Price |
|---|---|---|---|---|
| 03/13/2025 03/13/25 | For Sale | $635,000 | +63.7% | $217 / Sq Ft |
| 01/28/2019 01/28/19 | Off Market | $388,000 | -- | -- |
| 07/23/2015 07/23/15 | Sold | $388,000 | 0.0% | $142 / Sq Ft |
| 07/21/2015 07/21/15 | Pending | -- | -- | -- |
| 06/09/2015 06/09/15 | For Sale | $388,000 | -- | $142 / Sq Ft |
Deed History
| Date | Type | Sale Price | Title Company |
|---|---|---|---|
| Warranty Deed | -- | None Listed On Document | |
| Warranty Deed | -- | None Available | |
| Interfamily Deed Transfer | -- | First American | |
| Warranty Deed | $388,000 | North American Title | |
| Warranty Deed | $303,000 | Land Title Guarantee Company | |
| Special Warranty Deed | -- | None Available |
Mortgage History
| Date | Status | Loan Amount | Loan Type |
|---|---|---|---|
| Previous Owner | $230,000 | New Conventional | |
| Previous Owner | $252,000 | New Conventional | |
| Previous Owner | $248,000 | New Conventional | |
| Previous Owner | $301,300 | VA | |
| Previous Owner | $309,514 | VA | |
| Previous Owner | $290,000 | Construction |
Similar Homes in Longmont, CO
Source: IRES MLS
MLS Number: 1028336
APN: 1205361-21-008
- 1463 Moonlight Dr
- 1433 Moonlight Dr
- 1416 Bluemoon Dr
- 1421 Rustic Dr
- 1435 Rustic Dr
- 1512 Lasalle Way
- 1826 Sunshine Ave
- 7800 Weld County Road 1
- 1711 Wildlife Place
- 1427 Deerwood Dr
- 1508 Aspenwood Ln
- 1430 Whitehall Dr Unit 9A
- 1536 Goshawk Dr
- 1608 Cedarwood Dr
- 1534 Chukar Dr
- 1526 Chukar Dr
- 1518 Whitehall Dr
- 1702 Montgomery Cir
- 1629 Metropolitan Dr
- 1853 Rannoch Dr
