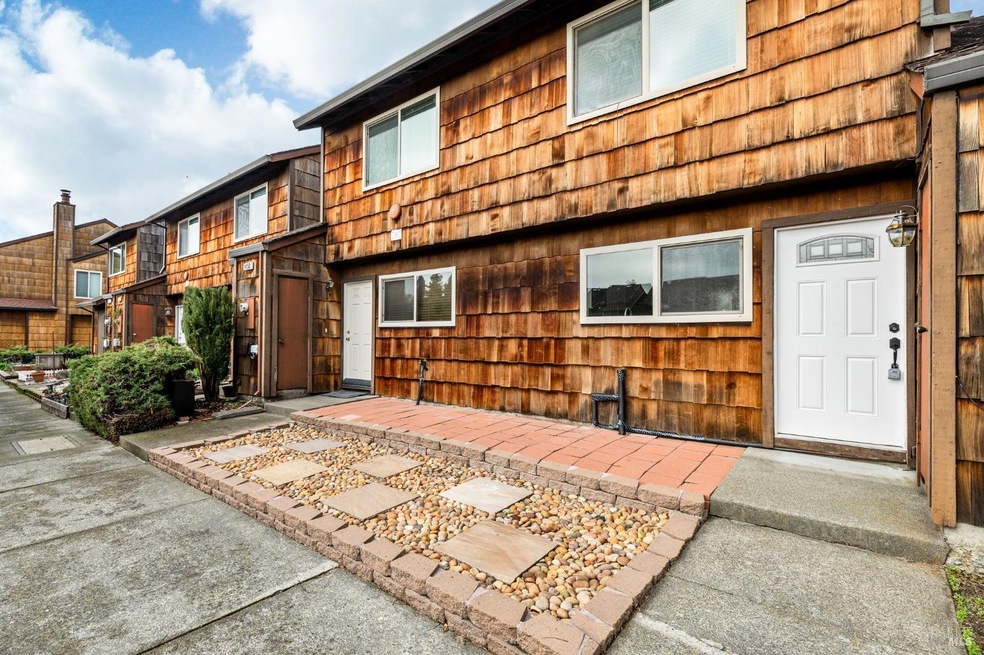
1451 Parkway Dr Rohnert Park, CA 94928
Highlights
- Pool House
- Property is near a clubhouse
- Balcony
- Clubhouse
- Tennis Courts
- Living Room
About This Home
As of February 2025Welcome to 1451 Parkway Dr! This stunning, completely remodeled home in a highly sought-after Redwood Estates is move-in ready. This 2 Bed | 1.5 Bath home has been thoughtfully updated from top to bottom, offering modern comforts and stylish finishes. The kitchen has been completely renovated and includes all new high end appliances. Other updates include both bathrooms remodeled, with new paint and flooring throughout. The backyard is an entertainer's delight, with new pavers creating a beautiful outdoor space perfect for relaxation or hosting gatherings. The location within the complex is one of the bestbacking up to a serene creek, offering privacy and tranquility right outside your door. Conveniently located near shopping, dining, parks, schools and easy access to major roads and highways, this home offers the perfect balance of comfort and convenience. Welcome Home!
Last Buyer's Agent
Christopher Gutierrez Lopez
eXp Realty of Northern Califor License #02216262

Townhouse Details
Home Type
- Townhome
Est. Annual Taxes
- $1,840
Year Built
- Built in 1980
Lot Details
- 1,102 Sq Ft Lot
- Back Yard Fenced
- Landscaped
HOA Fees
- $530 Monthly HOA Fees
Interior Spaces
- 1,162 Sq Ft Home
- 2-Story Property
- Ceiling Fan
- Wood Burning Fireplace
- Family Room
- Living Room
- Dining Room
- Washer and Dryer Hookup
Bedrooms and Bathrooms
- 2 Bedrooms
- Bathroom on Main Level
Parking
- 1 Open Parking Space
- 2 Parking Spaces
- 1 Carport Space
- Guest Parking
- Assigned Parking
Pool
- Pool House
- Pool and Spa
- Fence Around Pool
Additional Features
- Balcony
- Property is near a clubhouse
- Baseboard Heating
Listing and Financial Details
- Assessor Parcel Number 159-500-012-000
Community Details
Overview
- Association fees include maintenance exterior, management, pool, sewer, trash, water
- Redwood Park Esates Association, Phone Number (707) 584-5123
- Planned Unit Development
Amenities
- Clubhouse
Recreation
- Tennis Courts
- Community Pool
- Community Spa
Map
Home Values in the Area
Average Home Value in this Area
Property History
| Date | Event | Price | Change | Sq Ft Price |
|---|---|---|---|---|
| 02/07/2025 02/07/25 | Sold | $460,000 | +2.2% | $396 / Sq Ft |
| 01/07/2025 01/07/25 | For Sale | $449,950 | -- | $387 / Sq Ft |
Tax History
| Year | Tax Paid | Tax Assessment Tax Assessment Total Assessment is a certain percentage of the fair market value that is determined by local assessors to be the total taxable value of land and additions on the property. | Land | Improvement |
|---|---|---|---|---|
| 2023 | $1,840 | $146,530 | $36,939 | $109,591 |
| 2022 | $1,805 | $143,658 | $36,215 | $107,443 |
| 2021 | $1,791 | $140,842 | $35,505 | $105,337 |
| 2020 | $1,815 | $139,398 | $35,141 | $104,257 |
| 2019 | $1,792 | $136,665 | $34,452 | $102,213 |
| 2018 | $1,759 | $133,986 | $33,777 | $100,209 |
| 2017 | $1,731 | $131,360 | $33,115 | $98,245 |
| 2016 | $1,654 | $128,785 | $32,466 | $96,319 |
| 2015 | $1,616 | $126,852 | $31,979 | $94,873 |
| 2014 | $1,604 | $124,368 | $31,353 | $93,015 |
Mortgage History
| Date | Status | Loan Amount | Loan Type |
|---|---|---|---|
| Open | $176,000 | New Conventional | |
| Previous Owner | $276,750 | New Conventional | |
| Previous Owner | $142,500 | New Conventional | |
| Previous Owner | $115,983 | FHA | |
| Previous Owner | $239,200 | Purchase Money Mortgage | |
| Previous Owner | $50,800 | Unknown | |
| Previous Owner | $252,000 | Unknown | |
| Previous Owner | $189,200 | Purchase Money Mortgage | |
| Previous Owner | $25,000 | Credit Line Revolving | |
| Previous Owner | $167,800 | No Value Available | |
| Previous Owner | $26,003 | Unknown | |
| Previous Owner | $164,000 | Unknown | |
| Previous Owner | $20,000 | Unknown | |
| Previous Owner | $141,550 | No Value Available | |
| Closed | $35,475 | No Value Available |
Deed History
| Date | Type | Sale Price | Title Company |
|---|---|---|---|
| Grant Deed | $460,000 | First American Title | |
| Grant Deed | $119,000 | Fidelity National Title Co | |
| Grant Deed | $299,000 | Cornerstone Title Company | |
| Individual Deed | $236,500 | North American Title Co | |
| Interfamily Deed Transfer | -- | North American Title Co | |
| Grant Deed | $163,000 | Chicago Title Co | |
| Interfamily Deed Transfer | $200,000 | -- | |
| Grant Deed | $149,000 | North Bay Title Co |
Similar Homes in the area
Source: Bay Area Real Estate Information Services (BAREIS)
MLS Number: 324113589
APN: 159-500-012
- 5005 King Place
- 5020 King Place
- 1560 Parkway Dr
- 5124 Kevin Place
- 1575 Keiser Ave
- 1633 Kassidy Place
- 1703 Kenwood Place
- 5335 Kelliann Place
- 5540 Kenneth Place
- 6121 Orchard Place
- 375 Círculo Lacruz
- 2008 Karen Place
- 226 Parque Margarita
- 2111 Karen Place
- 2153 Kingwood Rd
- 967 San Francisco Way
- 2326 Kaitlyn Place
- 6248 Olympic Place
- 6462 Meadow Pines Ave
- 6482 Meadow Pines Ave
