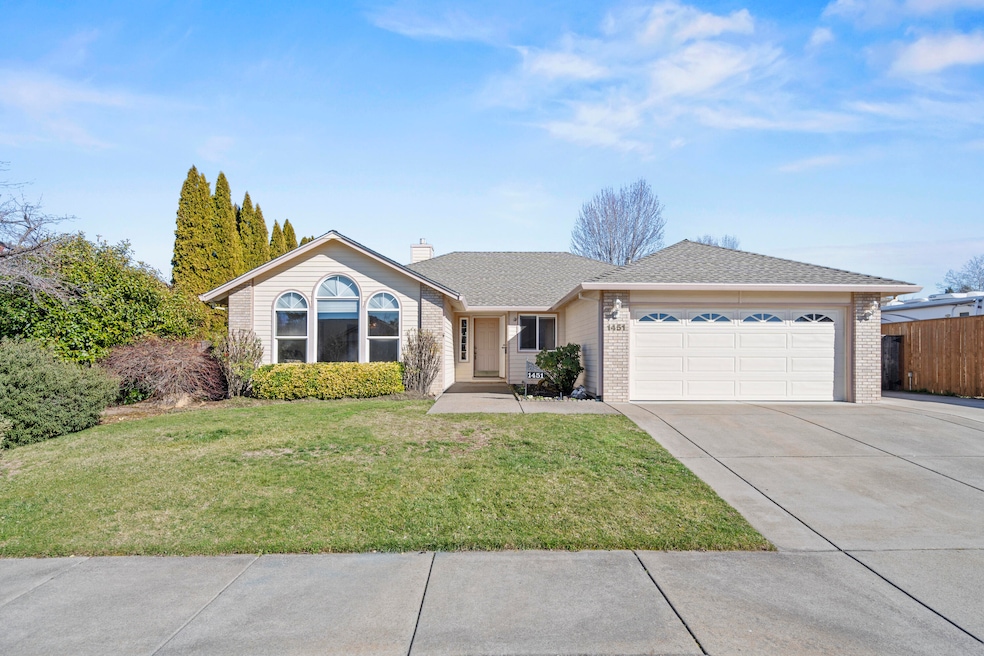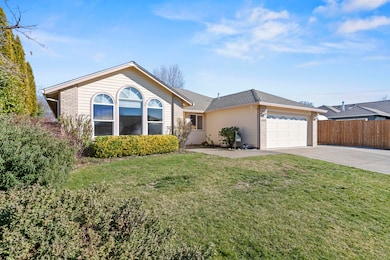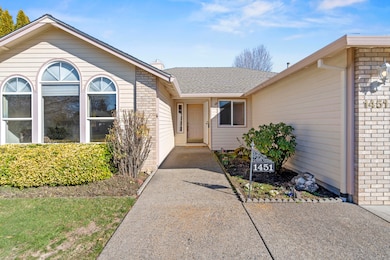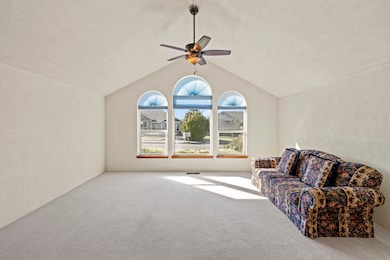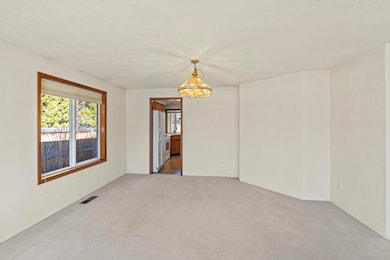
1451 Yellowstone Ave Medford, OR 97504
Estimated payment $3,072/month
Highlights
- No Units Above
- Two Primary Bedrooms
- Traditional Architecture
- RV Access or Parking
- Vaulted Ceiling
- No HOA
About This Home
Nestled on a quiet street in the coveted Larson Creek subdivision, this charming home boasts inviting curb appeal and massive RV parking. Inside, vaulted ceilings and large arched windows fill the living room and dining area with natural light. The island kitchen features a glass-top range, a corner sink with double windows, and a bay-windowed breakfast nook. The open layout flows into a cozy family room with a tile gas log fireplace and mantel. Retreat to the primary suite with dual sinks, a large shower, and a walk-in closet. The large, fenced backyard offers privacy and timed sprinklers in both front and back. Don't miss this incredible opportunity!
Home Details
Home Type
- Single Family
Est. Annual Taxes
- $4,384
Year Built
- Built in 1995
Lot Details
- 8,712 Sq Ft Lot
- No Units Located Below
- Fenced
- Front and Back Yard Sprinklers
- Sprinklers on Timer
- Property is zoned SFR-4, SFR-4
Parking
- 2 Car Garage
- Workshop in Garage
- Garage Door Opener
- Driveway
- RV Access or Parking
Home Design
- Traditional Architecture
- Frame Construction
- Asphalt Roof
Interior Spaces
- 1,847 Sq Ft Home
- 1-Story Property
- Vaulted Ceiling
- Ceiling Fan
- Skylights
- Gas Fireplace
- Living Room with Fireplace
- Dining Room
- Neighborhood Views
- Laundry Room
Kitchen
- Eat-In Kitchen
- Oven
- Cooktop
- Microwave
- Dishwasher
- Kitchen Island
- Disposal
Flooring
- Carpet
- Laminate
Bedrooms and Bathrooms
- 3 Bedrooms
- Double Master Bedroom
- 2 Full Bathrooms
- Bathtub with Shower
Home Security
- Smart Thermostat
- Carbon Monoxide Detectors
- Fire and Smoke Detector
Outdoor Features
- Shed
Schools
- Talent Elementary School
- Talent Middle School
- Phoenix High School
Utilities
- Forced Air Heating and Cooling System
- Heating System Uses Natural Gas
- Water Heater
Listing and Financial Details
- Property held in a trust
- Assessor Parcel Number 10868164
Community Details
Overview
- No Home Owners Association
- Larson Creek Estates Phases 1And 2 Subdivision
- Property is near a preserve or public land
Recreation
- Park
Map
Home Values in the Area
Average Home Value in this Area
Tax History
| Year | Tax Paid | Tax Assessment Tax Assessment Total Assessment is a certain percentage of the fair market value that is determined by local assessors to be the total taxable value of land and additions on the property. | Land | Improvement |
|---|---|---|---|---|
| 2024 | $4,384 | $292,900 | $99,200 | $193,700 |
| 2023 | $4,246 | $284,370 | $96,310 | $188,060 |
| 2022 | $4,134 | $284,370 | $96,310 | $188,060 |
| 2021 | $4,037 | $276,090 | $93,510 | $182,580 |
| 2020 | $3,923 | $268,050 | $90,780 | $177,270 |
| 2019 | $3,820 | $252,670 | $85,550 | $167,120 |
| 2018 | $3,709 | $245,320 | $83,060 | $162,260 |
| 2017 | $3,495 | $245,320 | $83,060 | $162,260 |
| 2016 | $3,501 | $231,250 | $78,290 | $152,960 |
| 2015 | $3,366 | $231,250 | $74,950 | $156,300 |
| 2014 | $3,236 | $217,990 | $70,650 | $147,340 |
Property History
| Date | Event | Price | Change | Sq Ft Price |
|---|---|---|---|---|
| 04/16/2025 04/16/25 | Pending | -- | -- | -- |
| 03/05/2025 03/05/25 | For Sale | $485,000 | +56.5% | $263 / Sq Ft |
| 07/22/2016 07/22/16 | Sold | $310,000 | -0.8% | $168 / Sq Ft |
| 06/02/2016 06/02/16 | Pending | -- | -- | -- |
| 05/09/2016 05/09/16 | For Sale | $312,500 | -- | $169 / Sq Ft |
Deed History
| Date | Type | Sale Price | Title Company |
|---|---|---|---|
| Interfamily Deed Transfer | -- | None Available | |
| Warranty Deed | $310,000 | First American | |
| Warranty Deed | $317,000 | Lawyers Title Ins |
Mortgage History
| Date | Status | Loan Amount | Loan Type |
|---|---|---|---|
| Open | $189,000 | New Conventional |
Similar Homes in Medford, OR
Source: Southern Oregon MLS
MLS Number: 220196794
APN: 10868164
- 821 Sherbrook Ave
- 3378 Creek View Dr
- 781 Eastridge Dr
- 3307 Edgewater Dr
- 935 Village Cir
- 703 Summerwood Dr
- 0 N Phoenix Rd
- 744 Fernwood Dr
- 3126 Alameda St Unit 412
- 1001 Olympic Ave
- 3828 Sherwood Park Dr
- 3835 Creek Mont Dr
- 857 Morrison Ave
- 3571 Michael Park Dr
- 1300 E Barnett Rd
- 3595 E Barnett Rd
- 3087 Crystal Mountain Ave
- 3915 Colorado Dr
- 2833 Rosemont Ave
- 3578 Shamrock Dr
