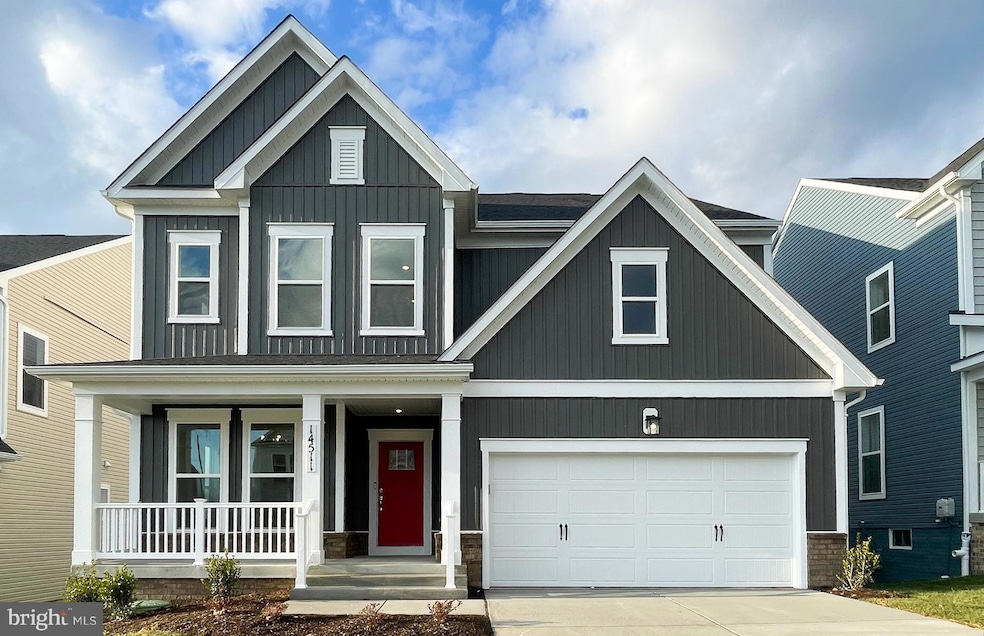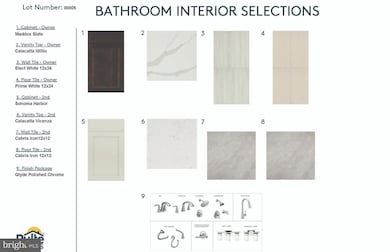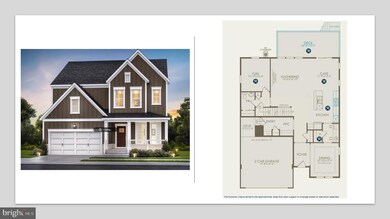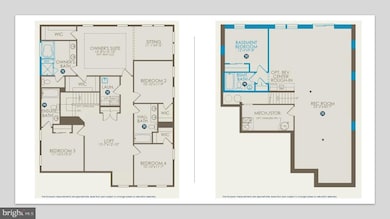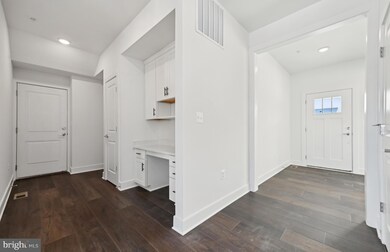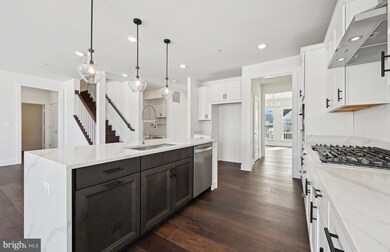
Estimated payment $6,844/month
Highlights
- New Construction
- Eat-In Gourmet Kitchen
- Colonial Architecture
- Rocky Hill Middle School Rated A-
- Open Floorplan
- Deck
About This Home
New Construction Home for Immediate Delivery! Don't want to wait to build your new home or want a used home. Welcome to the Continental at 11502 Sourgum Road, Boyds, Maryland 20841. This new 3-Level home has an inviting front porch for greeting neighbors and guests. Entering the front door to an open foyer with a spacious dining room with a butler's pantry that takes you to kitchen that is open to the cafe and gathering room. Off the Cafe is an extended deck that gives you approximately 240 square feet of unconditioned space to enjoy. This floor is a perfect space to entertain family and friends. Tucked behind the gathering room is a study, craft, or a play room and a powder room. Heading towards the garage is a built-in Planning Center. Heading up the hardwood stairs to an open loft that is a great space for movie night. Bedroom 2 is spacious and has a walk-in closet, while Bedroom 3 is a ensuite with a large private bathroom. Bedroom 4 mirrors Bedroom 2 and they share a hall bathroom with dual vanity sinks. This level has the laundry room with a sink. The owners' suite features a sitting area, two separate walk-in closets, and a bathroom with dual vanity sinks, a tile shower with a bench seat and frameless glass enclosure, a garden tub, and separate water closet. The finished basement is open and spacious that walks-out to the backyard and features a bedroom and a full bathroom that is perfect for family and guests. The 2-car garage features garage door opener and an EV rough-in outlet. This home has safety features like a fire suppression system and a 10-5-2-1 year new home warranty. Creekside at Cabin Branch- this highly sought after community in Montgomery County will feature a total of 326 homes—a mix of single-family homes and 3-level townhomes. Creekside at Cabin Branch is an outdoors-based community offering a unique, tranquil setting. Enjoy gorgeous wooded and mountain views, along with 300+ acres of dedicated parkland, 27 acres of open space for recreation, walking trails, a community center with a pool, pocket parks and easy access to I-270.
Open House Schedule
-
Friday, April 25, 202510:30 am to 3:30 pm4/25/2025 10:30:00 AM +00:004/25/2025 3:30:00 PM +00:00Please visit our sales office to view this home. A Pulte Homes sales representative must be on site with customer and/or realtor! Thank you.Add to Calendar
-
Saturday, April 26, 202510:30 am to 3:30 pm4/26/2025 10:30:00 AM +00:004/26/2025 3:30:00 PM +00:00Please visit our sales office to view this home. A Pulte Homes sales representative must be on site with customer and/or realtor! Thank you.Add to Calendar
Home Details
Home Type
- Single Family
Est. Annual Taxes
- $12,014
Year Built
- Built in 2024 | New Construction
Lot Details
- 5,750 Sq Ft Lot
- Property is in excellent condition
HOA Fees
- $180 Monthly HOA Fees
Parking
- 2 Car Direct Access Garage
- 2 Driveway Spaces
- Front Facing Garage
- Garage Door Opener
- On-Street Parking
Home Design
- Colonial Architecture
- Brick Exterior Construction
- Poured Concrete
- Blown-In Insulation
- Batts Insulation
- Shingle Roof
- Architectural Shingle Roof
- Asphalt Roof
- Vinyl Siding
- Concrete Perimeter Foundation
- CPVC or PVC Pipes
Interior Spaces
- Property has 2 Levels
- Open Floorplan
- Wet Bar
- Ceiling height of 9 feet or more
- Recessed Lighting
- Double Pane Windows
- Low Emissivity Windows
- Vinyl Clad Windows
- Casement Windows
- Sliding Doors
- Family Room Off Kitchen
- Game Room
- Laundry on upper level
Kitchen
- Eat-In Gourmet Kitchen
- Breakfast Area or Nook
- Gas Oven or Range
- Built-In Microwave
- ENERGY STAR Qualified Refrigerator
- Ice Maker
- ENERGY STAR Qualified Dishwasher
- Stainless Steel Appliances
- Kitchen Island
- Disposal
Flooring
- Partially Carpeted
- Luxury Vinyl Plank Tile
Bedrooms and Bathrooms
- En-Suite Bathroom
- Walk-In Closet
Finished Basement
- Walk-Out Basement
- Sump Pump
Home Security
- Carbon Monoxide Detectors
- Fire and Smoke Detector
- Fire Sprinkler System
Accessible Home Design
- Doors with lever handles
Outdoor Features
- Deck
- Exterior Lighting
Schools
- Cabin Branch Elementary School
- Rocky Hill Middle School
- Clarksburg High School
Utilities
- Forced Air Heating and Cooling System
- Vented Exhaust Fan
- Underground Utilities
- 200+ Amp Service
- Electric Water Heater
- Grinder Pump
- Cable TV Available
Listing and Financial Details
- Assessor Parcel Number 160203888995
- $900 Front Foot Fee per year
Community Details
Overview
- $1,125 Capital Contribution Fee
- Association fees include common area maintenance, fiber optics available, lawn care rear, lawn care side, lawn maintenance, management, recreation facility, reserve funds, snow removal, trash
- Built by Pulte
- Cabin Branch Subdivision, Continental Floorplan
Amenities
- Common Area
- Community Center
- Party Room
Recreation
- Tennis Courts
- Community Basketball Court
- Community Pool
Map
Home Values in the Area
Average Home Value in this Area
Property History
| Date | Event | Price | Change | Sq Ft Price |
|---|---|---|---|---|
| 04/22/2025 04/22/25 | For Sale | $1,014,726 | 0.0% | $232 / Sq Ft |
| 04/11/2025 04/11/25 | Pending | -- | -- | -- |
| 04/02/2025 04/02/25 | Price Changed | $1,014,726 | -2.9% | $232 / Sq Ft |
| 03/16/2025 03/16/25 | Price Changed | $1,044,726 | +1.5% | $239 / Sq Ft |
| 03/13/2025 03/13/25 | Price Changed | $1,029,726 | -1.9% | $236 / Sq Ft |
| 03/12/2025 03/12/25 | Price Changed | $1,049,726 | -0.9% | $240 / Sq Ft |
| 02/26/2025 02/26/25 | Price Changed | $1,059,726 | -3.6% | $243 / Sq Ft |
| 02/25/2025 02/25/25 | Price Changed | $1,099,726 | +2.8% | $252 / Sq Ft |
| 02/08/2025 02/08/25 | Price Changed | $1,069,726 | -0.3% | $245 / Sq Ft |
| 01/18/2025 01/18/25 | Price Changed | $1,073,476 | -1.3% | $246 / Sq Ft |
| 12/20/2024 12/20/24 | For Sale | $1,087,726 | -- | $249 / Sq Ft |
Similar Homes in Boyds, MD
Source: Bright MLS
MLS Number: MDMC2158880
- 14511 Sourgum Rd
- 14516 Dowitcher Way
- 14508 Sourgum Rd
- 14487 Leafhopper Dr
- 14485 Leafhopper Dr
- 4604 Pinnar Alley
- 14483 Leafhopper Dr
- 4618 Pinnar Alley
- 4620 Pinnar Alley
- 22324 Kenner Dr
- 14479 Leafhopper Dr
- 4624 Pinnar Alley
- 4626 Pinnar Alley
- 14477 Leafhopper Dr
- 14351 Dowitcher Way
- 22320 Kenner Dr
- 14475 Leafhopper Dr
- 4630 Pinnar Alley
- 14347 Dowitcher Way
- 22441 Sculpin Brook Rd
