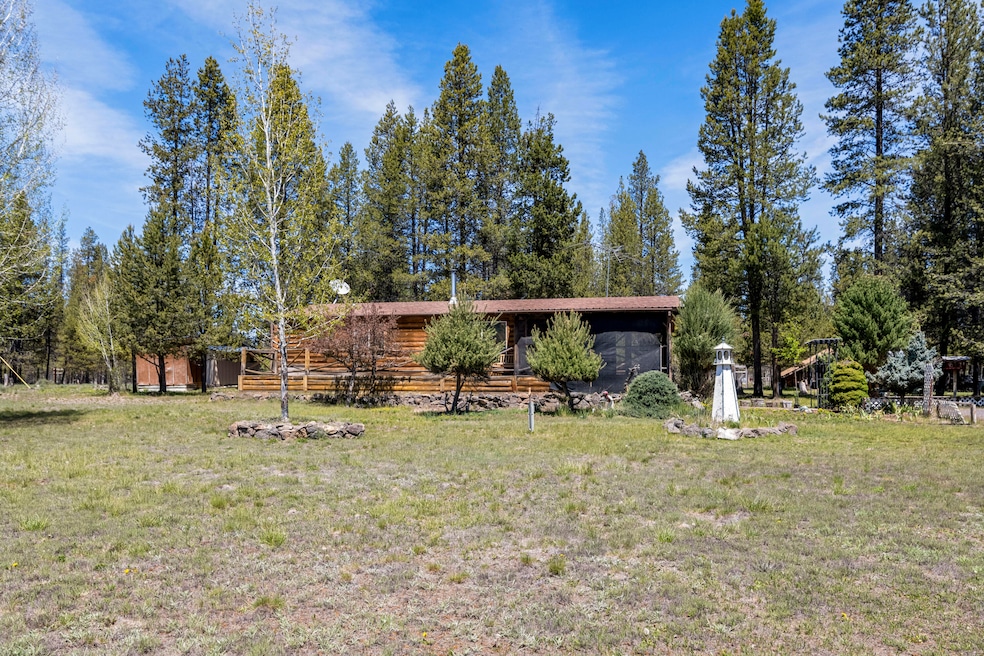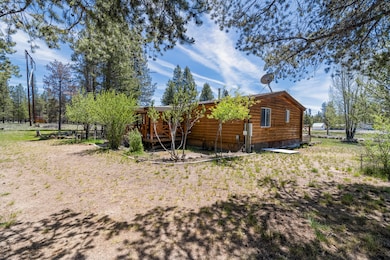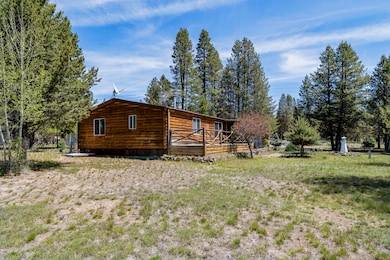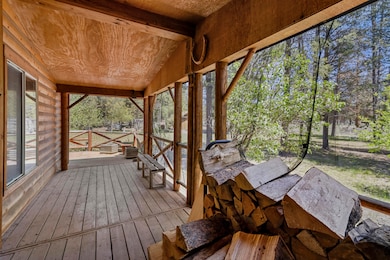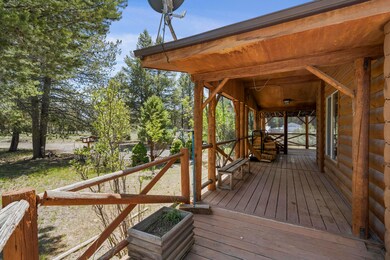
145111 Lanewood Dr La Pine, OR 97739
Estimated payment $2,104/month
Highlights
- RV Access or Parking
- Vaulted Ceiling
- Corner Lot
- Territorial View
- Traditional Architecture
- No HOA
About This Home
Seller Offering Painting Allowance with offer. Have your broker or agent contact listing agent with details. Sales Price Includes additional lot. This clean and cozy 2 bedroom, 2 bathroom, 1278 square foot manufactured home built in 1992 with log siding accents looks over a Sun Forest meadowed area. This home has multiple outbuildings and garden areas. Seller has an additional acre parcel included in this sale. Located just miles from downtown La Pine, this would make the perfect home! Call your favorite Broker to come view this great home.
Property Details
Home Type
- Mobile/Manufactured
Est. Annual Taxes
- $453
Year Built
- Built in 1992
Lot Details
- 2.08 Acre Lot
- Dirt Road
- No Common Walls
- Poultry Coop
- Native Plants
- Corner Lot
- Sloped Lot
- Front and Back Yard Sprinklers
- Sprinklers on Timer
- Garden
- Additional Parcels
Property Views
- Territorial
- Neighborhood
Home Design
- Traditional Architecture
- Log Cabin
- Pillar, Post or Pier Foundation
- Composition Roof
Interior Spaces
- 1,278 Sq Ft Home
- 1-Story Property
- Vaulted Ceiling
- Ceiling Fan
- Wood Burning Fireplace
- Double Pane Windows
- Aluminum Window Frames
- Living Room
- Laundry Room
Kitchen
- Eat-In Kitchen
- Oven
- Cooktop
- Dishwasher
- Kitchen Island
- Laminate Countertops
Flooring
- Carpet
- Laminate
- Vinyl
Bedrooms and Bathrooms
- 2 Bedrooms
- Linen Closet
- 2 Full Bathrooms
- Bathtub with Shower
Home Security
- Carbon Monoxide Detectors
- Fire and Smoke Detector
Parking
- No Garage
- Gravel Driveway
- RV Access or Parking
Outdoor Features
- Shed
- Storage Shed
Mobile Home
- Manufactured Home With Land
Utilities
- No Cooling
- Forced Air Heating System
- Space Heater
- Heating System Uses Wood
- Private Water Source
- Well
- Water Heater
- Septic Tank
- Private Sewer
- Leach Field
Community Details
- No Home Owners Association
- Built by FUQUA
- Sun Forest Estates Subdivision
Listing and Financial Details
- Exclusions: Owner's Personal Property
- Legal Lot and Block 12 / 3
- Assessor Parcel Number 873050
Map
Home Values in the Area
Average Home Value in this Area
Property History
| Date | Event | Price | Change | Sq Ft Price |
|---|---|---|---|---|
| 04/24/2025 04/24/25 | Price Changed | $370,000 | -1.3% | $290 / Sq Ft |
| 12/02/2024 12/02/24 | For Sale | $375,000 | 0.0% | $293 / Sq Ft |
| 12/01/2024 12/01/24 | Off Market | $375,000 | -- | -- |
| 08/06/2024 08/06/24 | Price Changed | $375,000 | -2.6% | $293 / Sq Ft |
| 06/01/2024 06/01/24 | For Sale | $385,000 | -- | $301 / Sq Ft |
Similar Homes in La Pine, OR
Source: Central Oregon Association of REALTORS®
MLS Number: 220183799
APN: R-2310-036B0-06400-000
- 0 Birchwood Unit 220198737
- 145586 Lanewood Dr
- 11505 Alderwood Dr
- 0 Greenwood Rd Unit Lot 39 220183411
- 144927 Greenwood Rd
- 11841 Alderwood Dr
- 11963 Beechwood Dr
- 11630 Beechwood Dr
- 0 Corral Ct Unit Lot 12 220198875
- 11411 Fernwood Place
- 0 Beechwood Dr Unit 18 220198697
- 0 Beechwood Dr Unit 16 220195583
- 10207 Split Rail Rd
- 12632 Sun Forest Dr
- 12404 Beechwood Dr
- 12528 Alderwood Dr
- TL 4900 Larchwood Dr
- 12411 Larchwood Dr
- 145309 Gait Ct
- 6000 Split Rail Rd
