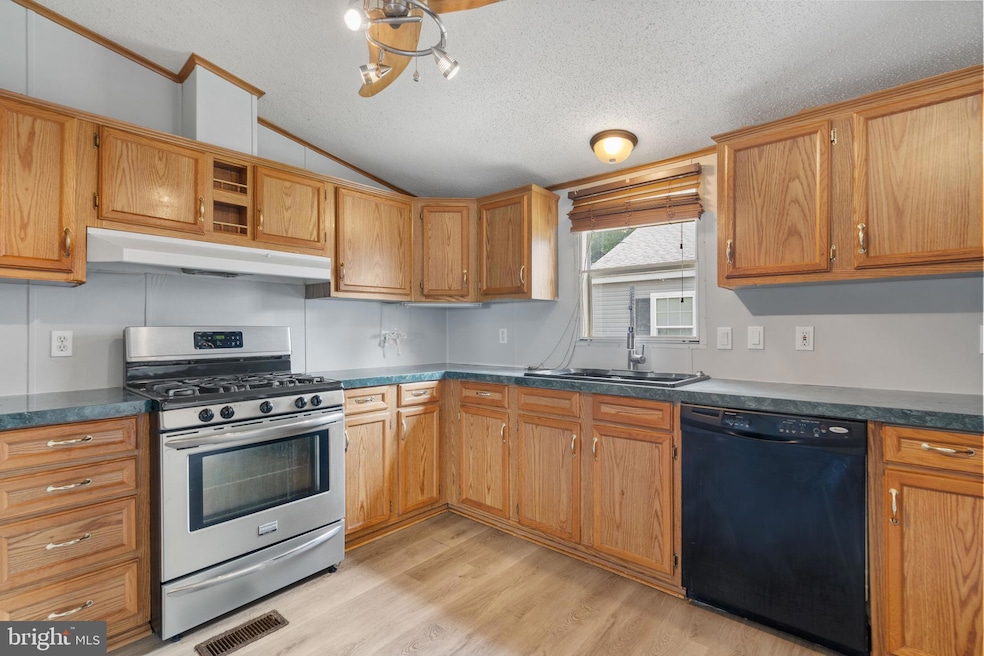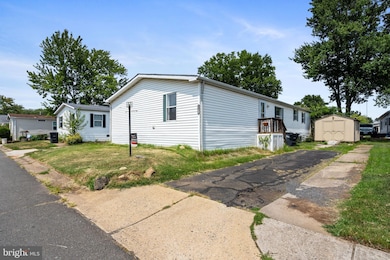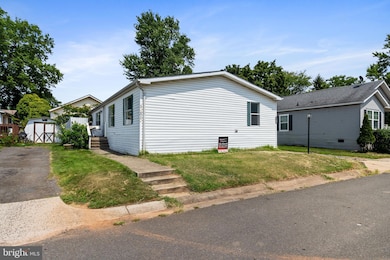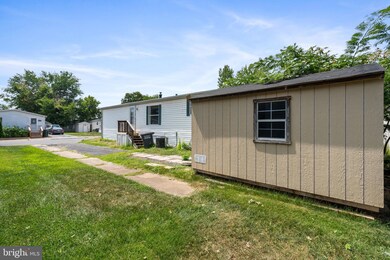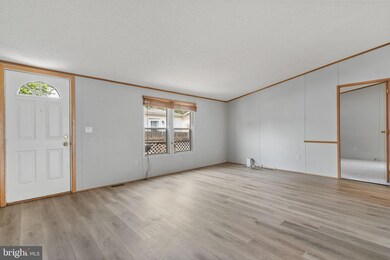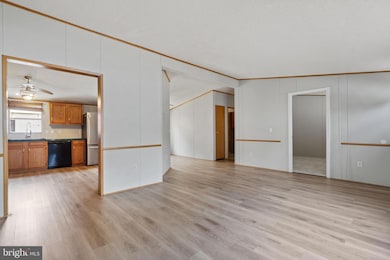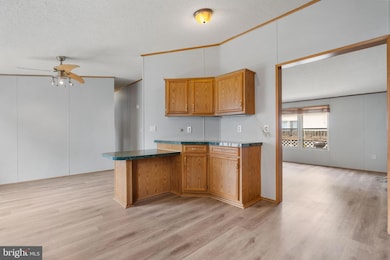
14512 Iberia Cir Chantilly, VA 20151
Highlights
- Fitness Center
- Deck
- Vaulted Ceiling
- Westfield High School Rated A-
- Contemporary Architecture
- No HOA
About This Home
As of February 2025Ready to move in right into this beautifully newly updated manufactured home in a well-managed neighborhood. House has brand New paint and New carpet. The 4 Bedrooms and two full bath and extended driveway that comfortably fits 3 vehicles. The front entry opens up to a spacious living room-dining room, beautiful and large gourmet Kitchen.
A separate laundry room with upgraded GE washer and dryer are convenient to the large primary bedroom with luxury, spacious bathroom with sunk in tub, expansive counter tops and double sinks.
If you own a home in Meadows of Chantilly, you also pay to LEASE the LAND. Meadows of Chantilly is a Manufactured / Mobile Home Community where the home is owned and where the lot is not owned but on a "Leased Lot". The monthly Lease Lot payment for the coming year for all current owners renewing, or new owners buying is $1,542.87. It includes amenities as the community pool, club house, tot lots, snow removal, and garbage pickup.
Property Details
Home Type
- Manufactured Home
Est. Annual Taxes
- $1,500
Year Built
- Built in 1996
Lot Details
- 1,580 Sq Ft Lot
- Ground Rent of $1,493 per month
Parking
- Off-Street Parking
Home Design
- Contemporary Architecture
- Vinyl Siding
Interior Spaces
- 1,580 Sq Ft Home
- Property has 1 Level
- Vaulted Ceiling
- Window Treatments
- Family Room Off Kitchen
- Living Room
- Dining Room
Kitchen
- Eat-In Country Kitchen
- Stove
- Dishwasher
- Disposal
Bedrooms and Bathrooms
- 4 Main Level Bedrooms
- En-Suite Primary Bedroom
- En-Suite Bathroom
- 2 Full Bathrooms
Laundry
- Laundry Room
- Dryer
- Washer
Outdoor Features
- Deck
- Shed
Schools
- Virginia Run Elementary School
- Stone Middle School
- Westfield High School
Utilities
- Forced Air Heating and Cooling System
- Vented Exhaust Fan
- Electric Water Heater
- Public Septic
Community Details
Overview
- No Home Owners Association
- Built by MARLETTE
- Meadows Of Chantilly Subdivision, Marlette Floorplan
Amenities
- Party Room
Recreation
- Community Basketball Court
- Community Playground
- Fitness Center
- Community Pool
Pet Policy
- Pets allowed on a case-by-case basis
Map
Home Values in the Area
Average Home Value in this Area
Property History
| Date | Event | Price | Change | Sq Ft Price |
|---|---|---|---|---|
| 02/21/2025 02/21/25 | Sold | $115,000 | -2.5% | $73 / Sq Ft |
| 02/04/2025 02/04/25 | Pending | -- | -- | -- |
| 01/18/2025 01/18/25 | Price Changed | $118,000 | -7.8% | $75 / Sq Ft |
| 01/07/2025 01/07/25 | For Sale | $128,000 | 0.0% | $81 / Sq Ft |
| 01/02/2025 01/02/25 | Off Market | $128,000 | -- | -- |
| 10/11/2024 10/11/24 | Price Changed | $128,000 | -5.9% | $81 / Sq Ft |
| 09/08/2024 09/08/24 | Price Changed | $136,000 | -12.3% | $86 / Sq Ft |
| 08/23/2024 08/23/24 | For Sale | $155,000 | -- | $98 / Sq Ft |
Similar Homes in Chantilly, VA
Source: Bright MLS
MLS Number: VAFX2195556
- 14517 Braniff Cir
- 14542 Iberia Cir
- 14604 Northwest Place
- 14509 Northeast Place
- 14616 Lufthansa Cir Unit 48
- 14616 National Dr
- 14528 Lancia Cir
- 14723 National Dr
- 14729 Pan am Ave
- 4395 Peach Lily Ln Unit 326
- 15111 General Stevens Ct
- 4401 Cub Run Rd
- 15011 Lee Jackson Memorial Hwy
- 3810 Lightfoot St Unit 302
- 3810 Lightfoot St Unit 404
- 4425 Cub Run Rd
- 4172 Mccloskey Ct
- 4862 Bauhaus Square
- 4339 Silas Hutchinson Dr
- 14379 Beckett Glen Cir
