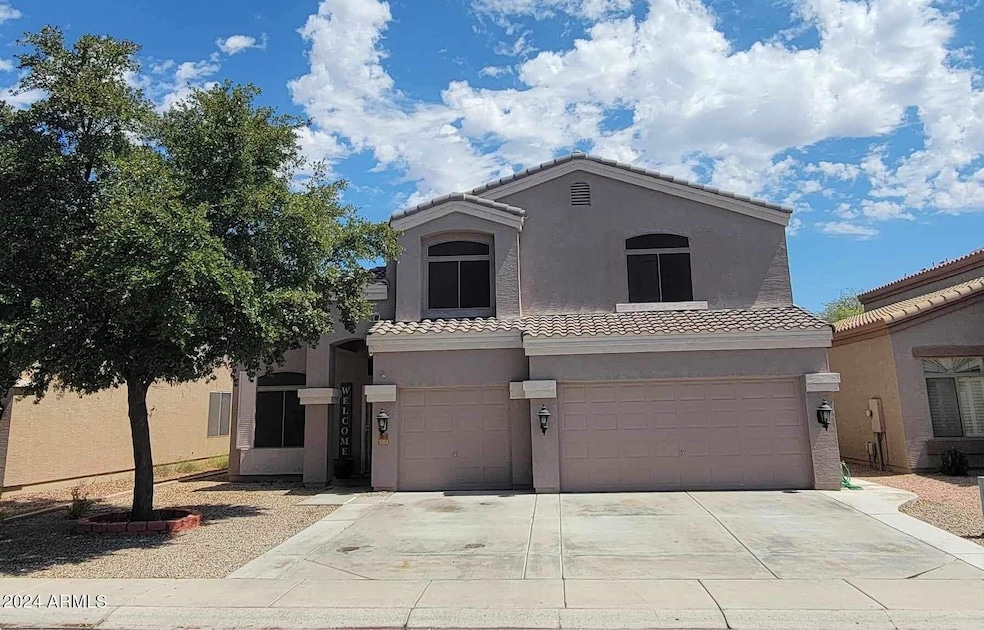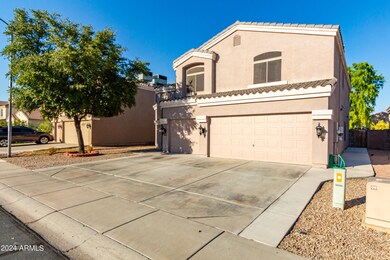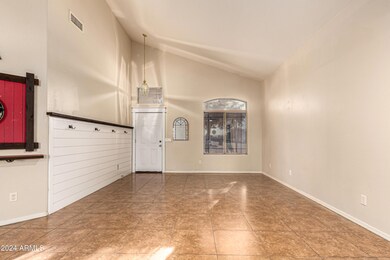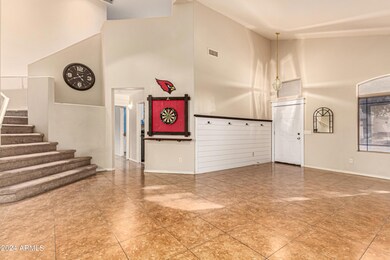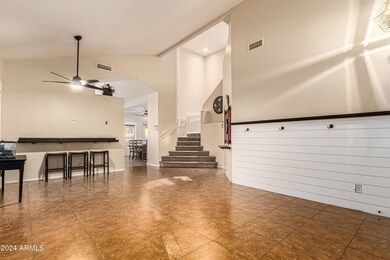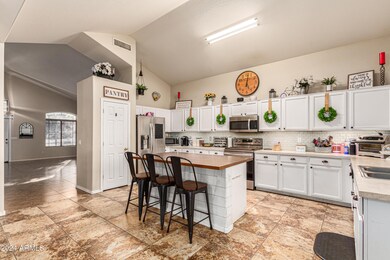
14513 N 125th Ave El Mirage, AZ 85335
Highlights
- Solar Power System
- Spanish Architecture
- Double Pane Windows
- Vaulted Ceiling
- Covered patio or porch
- Solar Screens
About This Home
As of February 2025Seller offering up to $8,000 towards buyer's closing cost or rate buy down. This one has everything you are looking for. 4 bedrooms, 2.5 baths, over 3,000sq/ft. with a 3 car garage. Open first-level layout with a large kitchen with stainless steel appliances, plenty of cabinet and counter space, and a large island for gatherings. Large great room with doors leading to an attached bonus room that could be used for a game/media room or a 5th bedroom! Upstairs, French doors lead into your spacious primary bedroom with en suite, separate shower and soaking tub, and walk-in closet. 3 more bedrooms, a second full bath, and a loft complete your second story. Step outside into your new backyard perfect for entertaining, and enjoy a large covered patio, fruit trees, built-in BBQ, and porch
Last Agent to Sell the Property
HomeSmart Brokerage Email: DanVossRealEstate@Gmail.com License #SA668182000

Home Details
Home Type
- Single Family
Est. Annual Taxes
- $1,483
Year Built
- Built in 2003
Lot Details
- 6,435 Sq Ft Lot
- Desert faces the front of the property
- Block Wall Fence
HOA Fees
- $33 Monthly HOA Fees
Parking
- 3 Car Garage
Home Design
- Spanish Architecture
- Wood Frame Construction
- Tile Roof
- Stucco
Interior Spaces
- 3,086 Sq Ft Home
- 2-Story Property
- Vaulted Ceiling
- Double Pane Windows
- Solar Screens
Kitchen
- Breakfast Bar
- Built-In Microwave
- Kitchen Island
- Laminate Countertops
Flooring
- Carpet
- Tile
- Vinyl
Bedrooms and Bathrooms
- 4 Bedrooms
- 2.5 Bathrooms
- Bathtub With Separate Shower Stall
Eco-Friendly Details
- Solar Power System
Outdoor Features
- Covered patio or porch
- Built-In Barbecue
Schools
- Surprise Elementary School
- Valley Vista High School
Utilities
- Refrigerated Cooling System
- Heating Available
Listing and Financial Details
- Tax Lot 1204
- Assessor Parcel Number 509-13-031
Community Details
Overview
- Association fees include ground maintenance
- Rancho El Mirage Association, Phone Number (480) 994-4479
- Built by DR Horton
- Rancho El Mirage Parcel 1 Subdivision
Recreation
- Community Playground
Map
Home Values in the Area
Average Home Value in this Area
Property History
| Date | Event | Price | Change | Sq Ft Price |
|---|---|---|---|---|
| 02/12/2025 02/12/25 | Sold | $430,000 | 0.0% | $139 / Sq Ft |
| 12/26/2024 12/26/24 | Pending | -- | -- | -- |
| 12/06/2024 12/06/24 | Price Changed | $430,000 | -1.1% | $139 / Sq Ft |
| 11/08/2024 11/08/24 | Price Changed | $435,000 | -1.1% | $141 / Sq Ft |
| 10/18/2024 10/18/24 | Price Changed | $440,000 | -2.2% | $143 / Sq Ft |
| 10/04/2024 10/04/24 | Price Changed | $449,900 | -2.2% | $146 / Sq Ft |
| 09/06/2024 09/06/24 | For Sale | $460,000 | +88.5% | $149 / Sq Ft |
| 08/09/2017 08/09/17 | Sold | $244,000 | +1.7% | $79 / Sq Ft |
| 07/19/2017 07/19/17 | Price Changed | $239,900 | 0.0% | $78 / Sq Ft |
| 06/10/2017 06/10/17 | Pending | -- | -- | -- |
| 04/25/2017 04/25/17 | For Sale | $239,900 | -- | $78 / Sq Ft |
Tax History
| Year | Tax Paid | Tax Assessment Tax Assessment Total Assessment is a certain percentage of the fair market value that is determined by local assessors to be the total taxable value of land and additions on the property. | Land | Improvement |
|---|---|---|---|---|
| 2025 | $1,513 | $16,274 | -- | -- |
| 2024 | $1,483 | $15,499 | -- | -- |
| 2023 | $1,483 | $34,230 | $6,840 | $27,390 |
| 2022 | $1,488 | $25,680 | $5,130 | $20,550 |
| 2021 | $1,573 | $24,050 | $4,810 | $19,240 |
| 2020 | $1,579 | $22,300 | $4,460 | $17,840 |
| 2019 | $1,531 | $19,980 | $3,990 | $15,990 |
| 2018 | $1,514 | $18,520 | $3,700 | $14,820 |
| 2017 | $1,831 | $16,700 | $3,340 | $13,360 |
| 2016 | $1,365 | $16,010 | $3,200 | $12,810 |
| 2015 | $1,273 | $16,300 | $3,260 | $13,040 |
Mortgage History
| Date | Status | Loan Amount | Loan Type |
|---|---|---|---|
| Open | $15,050 | New Conventional | |
| Open | $422,211 | FHA | |
| Previous Owner | $315,000 | New Conventional | |
| Previous Owner | $239,580 | FHA | |
| Previous Owner | $261,600 | Stand Alone Refi Refinance Of Original Loan | |
| Previous Owner | $211,500 | Unknown | |
| Previous Owner | $173,650 | New Conventional |
Deed History
| Date | Type | Sale Price | Title Company |
|---|---|---|---|
| Warranty Deed | $430,000 | Magnus Title Agency | |
| Warranty Deed | -- | New Title Company Name | |
| Special Warranty Deed | $244,000 | Servicelink | |
| Trustee Deed | $191,360 | Accommodation | |
| Interfamily Deed Transfer | -- | -- | |
| Special Warranty Deed | $173,650 | Century Title Agency Inc |
Similar Homes in El Mirage, AZ
Source: Arizona Regional Multiple Listing Service (ARMLS)
MLS Number: 6751593
APN: 509-13-031
- 12474 W Redfield Rd
- 12469 W Hearn Rd
- 12454 W Redfield Rd
- 14409 N 125th Dr
- 12444 W Mandalay Ln
- 12517 W Santa fe Ln
- 12417 W Via Camille
- 14209 N 125th Dr
- 14106 N 127th Ave
- 14010 N 126th Ave
- 12720 W Mandalay Ln
- 14514 N 128th Dr
- 12841 W Via Camille
- 14406 N 129th Ave
- 14509 N 129th Dr
- 12745 W Calavar Rd
- 12905 W Crocus Dr
- 12938 W Mandalay Ln
- 12925 W Greenway Rd Unit 61
- 12733 W Boca Raton Rd
