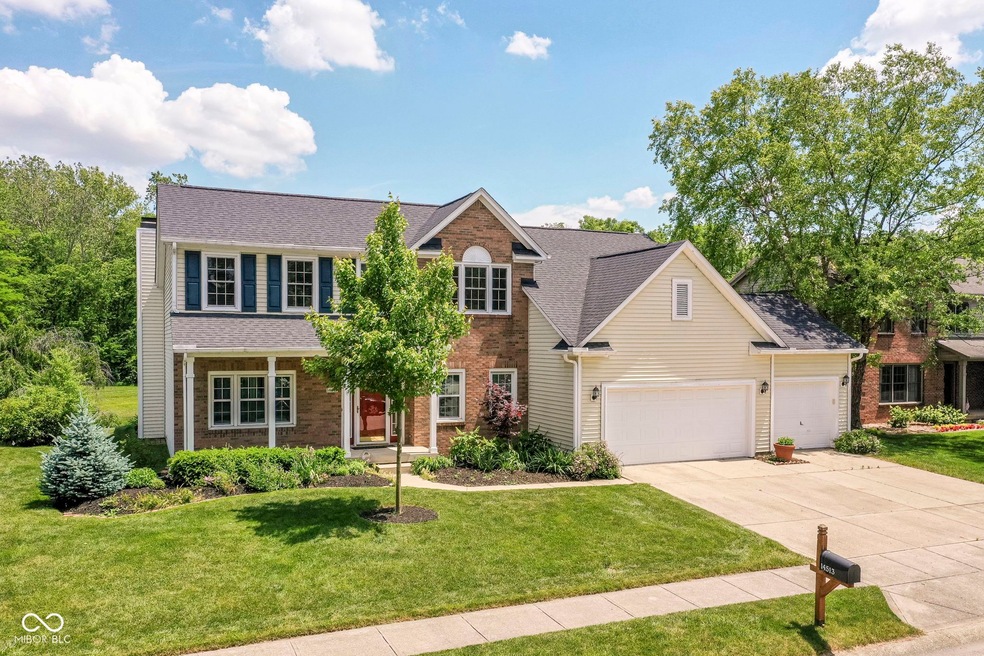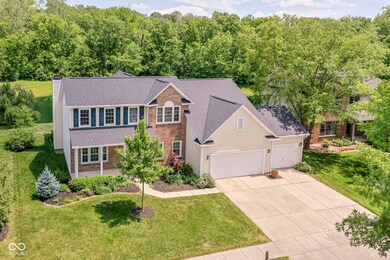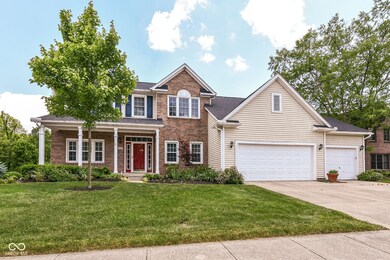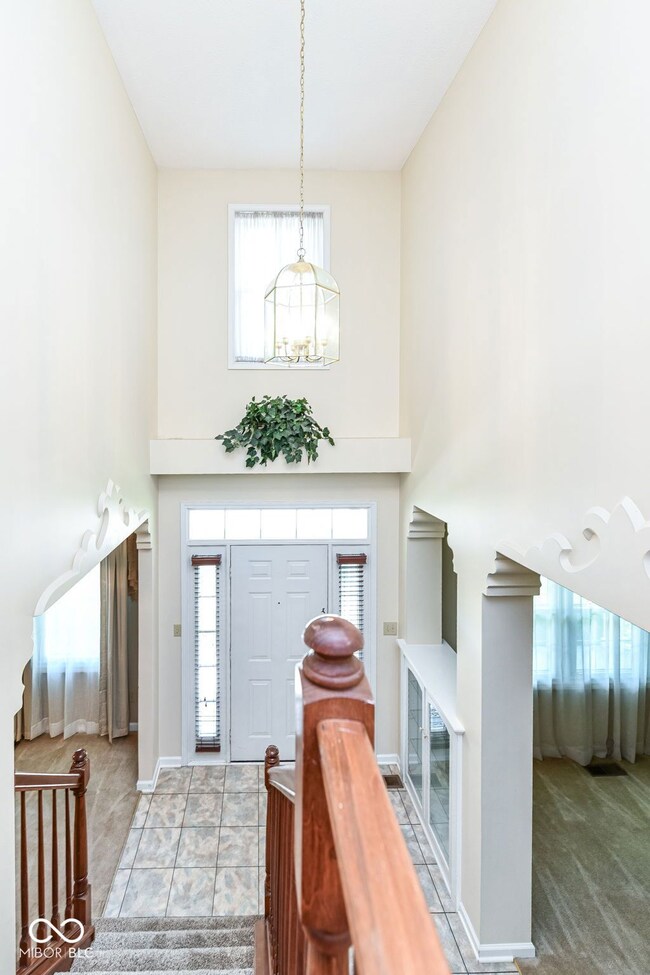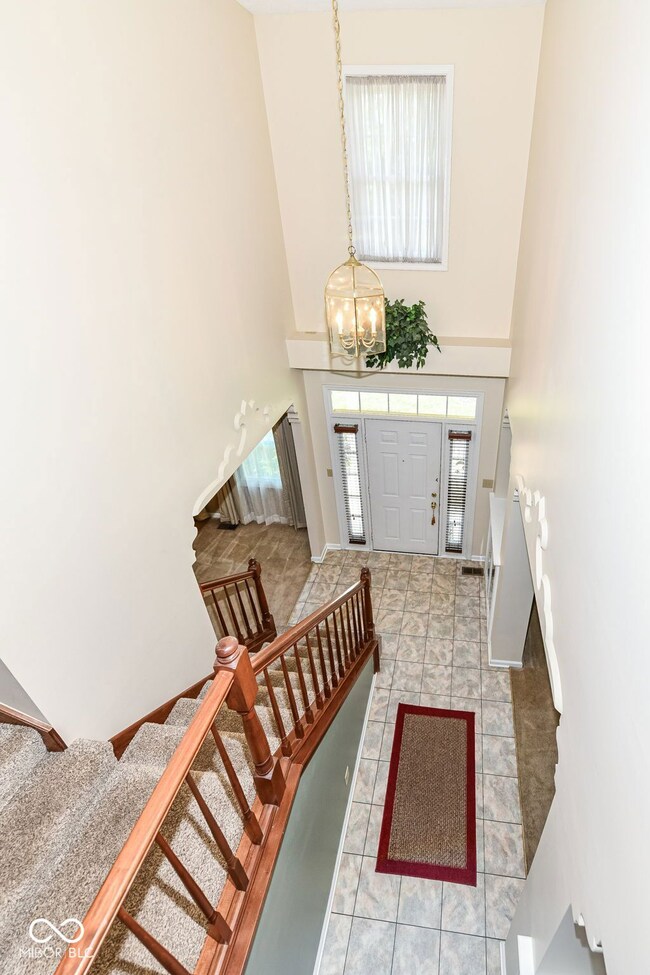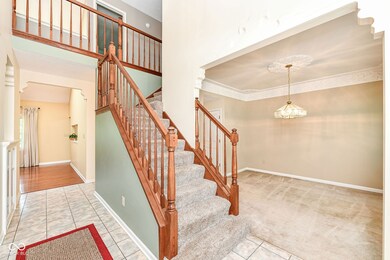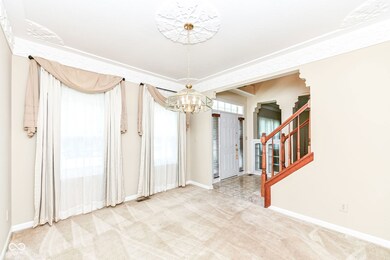
14513 Waverly Dr Carmel, IN 46033
East Carmel NeighborhoodHighlights
- Pond View
- Updated Kitchen
- Vaulted Ceiling
- Cherry Tree Elementary School Rated A
- Deck
- Traditional Architecture
About This Home
As of July 2024Nestled within the beautiful Ashmore Trace community in the Carmel Clay school district, this comfortable 4 bedrooms 2 1/2 bath home offers over 3000 sq ft. of space. The main floor has a formal living room with built-ins, formal dining room, and family room with built-ins and gas fireplace. The kitchen has newer stainless-steel appliances with a large eating area. The master suite is located on the main level overlooking the gorgeous pond. The master bath has a whirlpool tub, double sinks, and a large walk-in closet. The laundry room, also on the main level, has a washer, dryer, sink and plenty of cabinetry and shelves. The 3-car garage has a keyless entry and garage door openers.3 additional bedrooms with a full bath are located on the upper level. The basement houses an office with built-ins, bonus area, mechanical room, workshop, additional space that could be used as a playroom, craft room, sewing room, and lots of built ins. The options are endless! Off the kitchen is a 17x9 screened porch with a ceiling fan that overlooks your beautiful, landscaped yard with mature trees. This would be a great place to have your morning coffee or relax in the evening! There is also a 16x16 deck with built-in seating and steps that lead down to the pond. A tankless water heater was installed in 2022 that provides endless hot water. A new ac unit and furnace were installed in 2022, new roof in 2019, and a sump pump in 2020.
Last Agent to Sell the Property
Yazel Group Real Estate Sales Brokerage Email: wendyblevins67@gmail.com License #RB18000120
Home Details
Home Type
- Single Family
Est. Annual Taxes
- $3,916
Year Built
- Built in 1995
Lot Details
- 0.25 Acre Lot
HOA Fees
- $44 Monthly HOA Fees
Parking
- 3 Car Attached Garage
Home Design
- Traditional Architecture
- Brick Exterior Construction
- Vinyl Siding
- Concrete Perimeter Foundation
Interior Spaces
- 2-Story Property
- Built-in Bookshelves
- Vaulted Ceiling
- Paddle Fans
- Skylights
- Vinyl Clad Windows
- Window Screens
- Entrance Foyer
- Family Room with Fireplace
- Wood Flooring
- Pond Views
Kitchen
- Updated Kitchen
- Eat-In Kitchen
- Electric Oven
- Built-In Microwave
- Dishwasher
- Disposal
Bedrooms and Bathrooms
- 4 Bedrooms
- Walk-In Closet
- Dual Vanity Sinks in Primary Bathroom
Laundry
- Laundry on main level
- Dryer
- Washer
Attic
- Attic Access Panel
- Pull Down Stairs to Attic
Finished Basement
- Basement Fills Entire Space Under The House
- Sump Pump
- Basement Storage
Outdoor Features
- Deck
- Covered patio or porch
Utilities
- Forced Air Heating System
- Heating System Uses Gas
- Programmable Thermostat
- Tankless Water Heater
Community Details
- Ashmore Trace Subdivision
Listing and Financial Details
- Legal Lot and Block 28 / 1
- Assessor Parcel Number 291022002028000018
- Seller Concessions Not Offered
Map
Home Values in the Area
Average Home Value in this Area
Property History
| Date | Event | Price | Change | Sq Ft Price |
|---|---|---|---|---|
| 07/31/2024 07/31/24 | Sold | $495,000 | 0.0% | $193 / Sq Ft |
| 05/30/2024 05/30/24 | Pending | -- | -- | -- |
| 05/25/2024 05/25/24 | For Sale | $495,000 | 0.0% | $193 / Sq Ft |
| 05/24/2024 05/24/24 | Pending | -- | -- | -- |
| 05/24/2024 05/24/24 | For Sale | $495,000 | +65.6% | $193 / Sq Ft |
| 06/30/2017 06/30/17 | Sold | $299,000 | 0.0% | $134 / Sq Ft |
| 05/13/2017 05/13/17 | Pending | -- | -- | -- |
| 05/05/2017 05/05/17 | For Sale | $299,000 | +30.0% | $134 / Sq Ft |
| 10/17/2012 10/17/12 | Sold | $230,000 | 0.0% | $74 / Sq Ft |
| 09/11/2012 09/11/12 | Pending | -- | -- | -- |
| 05/11/2012 05/11/12 | For Sale | $230,000 | -- | $74 / Sq Ft |
Tax History
| Year | Tax Paid | Tax Assessment Tax Assessment Total Assessment is a certain percentage of the fair market value that is determined by local assessors to be the total taxable value of land and additions on the property. | Land | Improvement |
|---|---|---|---|---|
| 2024 | $4,750 | $440,700 | $84,400 | $356,300 |
| 2023 | $4,750 | $440,700 | $84,400 | $356,300 |
| 2022 | $3,916 | $343,100 | $83,500 | $259,600 |
| 2021 | $3,354 | $296,600 | $83,500 | $213,100 |
| 2020 | $3,218 | $284,700 | $83,500 | $201,200 |
| 2019 | $3,112 | $276,500 | $57,200 | $219,300 |
| 2018 | $2,896 | $262,400 | $57,200 | $205,200 |
| 2017 | $2,785 | $259,300 | $57,200 | $202,100 |
| 2016 | $2,715 | $252,000 | $57,200 | $194,800 |
| 2014 | $2,205 | $223,000 | $47,000 | $176,000 |
| 2013 | $2,205 | $216,100 | $47,000 | $169,100 |
Mortgage History
| Date | Status | Loan Amount | Loan Type |
|---|---|---|---|
| Open | $445,500 | New Conventional | |
| Previous Owner | $239,000 | New Conventional | |
| Previous Owner | $195,500 | New Conventional |
Deed History
| Date | Type | Sale Price | Title Company |
|---|---|---|---|
| Warranty Deed | $495,000 | Fidelity National Title | |
| Warranty Deed | -- | Stewart Title Co | |
| Warranty Deed | -- | None Available |
Similar Homes in Carmel, IN
Source: MIBOR Broker Listing Cooperative®
MLS Number: 21980314
APN: 29-10-22-002-028.000-018
- 14573 Waverly Dr
- 5397 Ripplingbrook Way
- 14519 Cherry Tree Rd
- 5347 Creekbend Dr
- 5312 Ripplingbrook Way
- 5343 Ripplingbrook Way
- 14019 Colville Cir
- 14466 Integrity Ct
- 14386 Salem Dr E
- 6110 Tanana Dr
- 14413 Arnett Dr
- 13933 Wildcat Dr
- 6882 Equality Blvd
- 6953 Equality Blvd
- 6965 Equality Blvd
- 6645 Braemar Ave N
- 5682 Castor Way
- 13921 Leatherwood Dr
- 5851 Arrowleaf Ln
- 6124 Salisbury Ln
