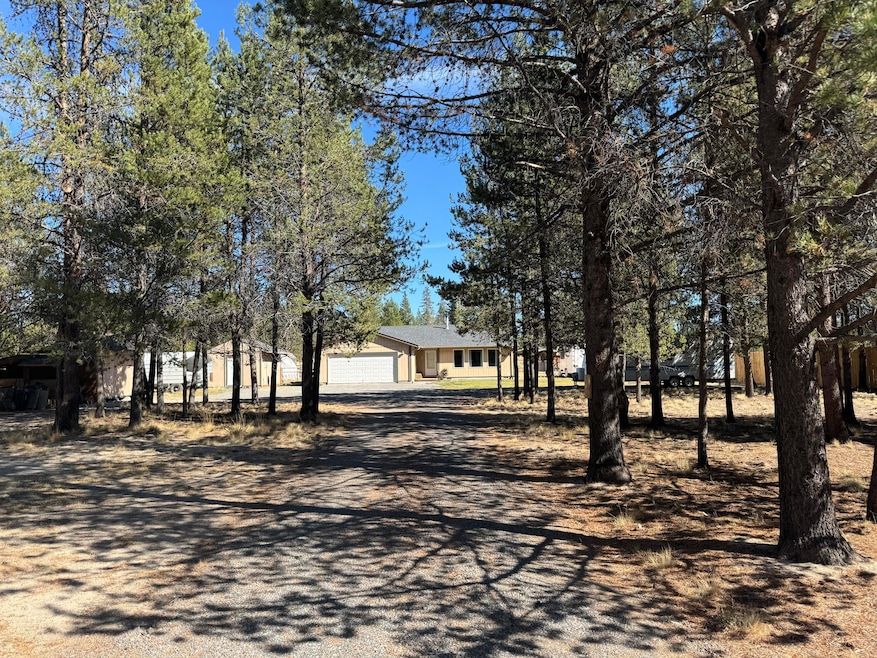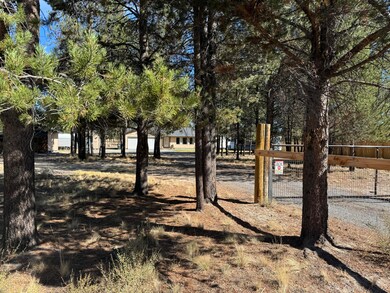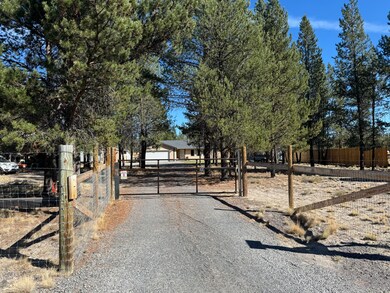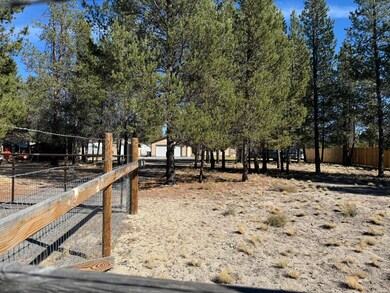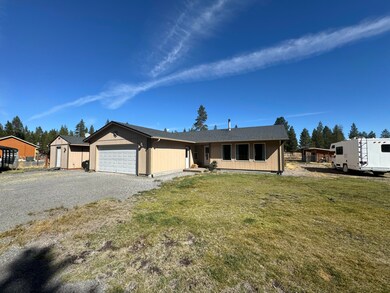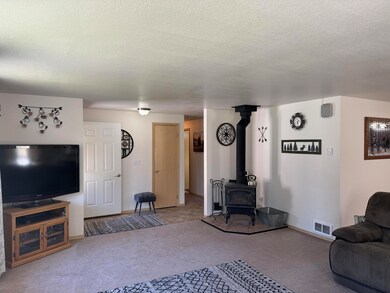
145137 Trotter Ct La Pine, OR 97739
Highlights
- Horse Property
- Greenhouse
- Deck
- Horse Stalls
- RV Access or Parking
- Territorial View
About This Home
As of November 2024This property features a spacious 1.03 acres with a gated entrance that provides direct access to BLM land, offering numerous outdoor adventures. The setup is ideal for horse owners, with run-in shelters and a tack room available. Property is fenced and cross fence with automatic front gates and there is a greenhouse on the property. The house, built in 2006, boasts 3 bedrooms, 2 bathrooms, and 1704 sq ft of living space. The living room features a cozy wood stove, and the kitchen is equipped with newer stainless steel appliances, also includes washer and dryer. The primary bedroom includes a walk-in closet, and the attached primary bath features a walk-in shower. The guest bath is complete with a full shower tub combo. The attached double car garage is equipped with a power outage plug for your generator and the well also has manual hand pumping capability. Outside, there is a covered back deck, perfect for enjoying the surrounding natural beauty.
Home Details
Home Type
- Single Family
Est. Annual Taxes
- $944
Year Built
- Built in 2006
Lot Details
- 1.03 Acre Lot
- Fenced
- Level Lot
- Property is zoned R2, R2
HOA Fees
- $17 Monthly HOA Fees
Parking
- 2 Car Attached Garage
- Detached Carport Space
- Garage Door Opener
- Gravel Driveway
- RV Access or Parking
Home Design
- Ranch Style House
- Stem Wall Foundation
- Frame Construction
- Composition Roof
Interior Spaces
- 1,704 Sq Ft Home
- Ceiling Fan
- Double Pane Windows
- Vinyl Clad Windows
- Dining Room
- Territorial Views
Kitchen
- Eat-In Kitchen
- Breakfast Bar
- Range
- Microwave
- Dishwasher
- Laminate Countertops
Flooring
- Carpet
- Vinyl
Bedrooms and Bathrooms
- 3 Bedrooms
- Linen Closet
- Walk-In Closet
- 2 Full Bathrooms
- Bathtub with Shower
Laundry
- Dryer
- Washer
Home Security
- Carbon Monoxide Detectors
- Fire and Smoke Detector
Outdoor Features
- Horse Property
- Deck
- Greenhouse
- Shed
- Storage Shed
Schools
- Gilchrist Elementary School
- Gilchrist Jr/Sr High Middle School
- Gilchrist Jr/Sr High School
Utilities
- No Cooling
- Heating System Uses Wood
- Well
- Water Heater
- Septic Tank
- Leach Field
- Phone Available
Additional Features
- In Flood Plain
- Horse Stalls
Listing and Financial Details
- Legal Lot and Block 2 / 1
- Assessor Parcel Number 137612
Community Details
Overview
- Built by Adair Homes
- Split Rail Ranchos Subdivision
- Property is near a preserve or public land
Recreation
- Snow Removal
Map
Home Values in the Area
Average Home Value in this Area
Property History
| Date | Event | Price | Change | Sq Ft Price |
|---|---|---|---|---|
| 11/15/2024 11/15/24 | Sold | $460,000 | +2.4% | $270 / Sq Ft |
| 10/09/2024 10/09/24 | Pending | -- | -- | -- |
| 10/02/2024 10/02/24 | For Sale | $449,000 | +54.9% | $263 / Sq Ft |
| 02/19/2021 02/19/21 | Sold | $289,900 | 0.0% | $170 / Sq Ft |
| 12/30/2020 12/30/20 | Pending | -- | -- | -- |
| 11/13/2020 11/13/20 | For Sale | $289,900 | -- | $170 / Sq Ft |
Tax History
| Year | Tax Paid | Tax Assessment Tax Assessment Total Assessment is a certain percentage of the fair market value that is determined by local assessors to be the total taxable value of land and additions on the property. | Land | Improvement |
|---|---|---|---|---|
| 2024 | $981 | $94,570 | -- | -- |
| 2023 | $944 | $94,570 | $0 | $0 |
| 2022 | $921 | $89,150 | $0 | $0 |
| 2021 | $895 | $86,560 | $0 | $0 |
| 2020 | $870 | $84,040 | $0 | $0 |
| 2019 | $850 | $81,600 | $0 | $0 |
| 2018 | $828 | $79,230 | $0 | $0 |
| 2017 | $809 | $76,930 | $0 | $0 |
| 2016 | $789 | $74,690 | $0 | $0 |
| 2015 | $770 | $72,520 | $0 | $0 |
| 2014 | $736 | $70,410 | $0 | $0 |
| 2013 | -- | $68,360 | $0 | $0 |
Mortgage History
| Date | Status | Loan Amount | Loan Type |
|---|---|---|---|
| Open | $468,590 | VA | |
| Closed | $468,590 | VA | |
| Previous Owner | $285,500 | New Conventional | |
| Previous Owner | $284,648 | FHA | |
| Previous Owner | $170,700 | New Conventional | |
| Previous Owner | $161,800 | New Conventional | |
| Previous Owner | $180,000 | New Conventional | |
| Previous Owner | $137,500 | Unknown | |
| Previous Owner | $23,750 | Adjustable Rate Mortgage/ARM |
Deed History
| Date | Type | Sale Price | Title Company |
|---|---|---|---|
| Warranty Deed | $460,000 | Amerititle | |
| Warranty Deed | $460,000 | Amerititle | |
| Warranty Deed | $289,900 | Amerititle | |
| Warranty Deed | $25,000 | Amerititle |
Similar Homes in La Pine, OR
Source: Southern Oregon MLS
MLS Number: 220190741
APN: R137612
- 0 Corral Ct Unit Lot 12 220198875
- 10207 Split Rail Rd
- 145111 Lanewood Dr
- 145586 Lanewood Dr
- 0 Birchwood Unit 220198737
- 145309 Gait Ct
- 11505 Alderwood Dr
- 6000 Split Rail Rd
- 11411 Fernwood Place
- 11630 Beechwood Dr
- 11841 Alderwood Dr
- 144927 Greenwood Rd
- 0 Greenwood Rd Unit Lot 39 220183411
- 11963 Beechwood Dr
- 0 Beechwood Dr Unit 18 220198697
- 0 Beechwood Dr Unit 16 220195583
- TL 4900 Larchwood Dr
- 12404 Beechwood Dr
- 12528 Alderwood Dr
- 12632 Sun Forest Dr
