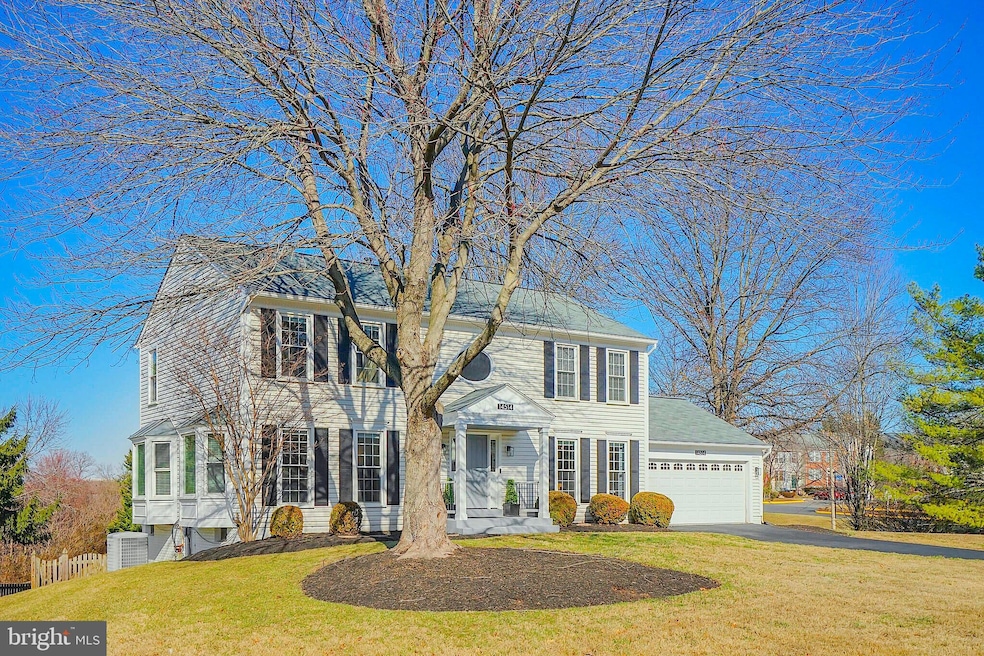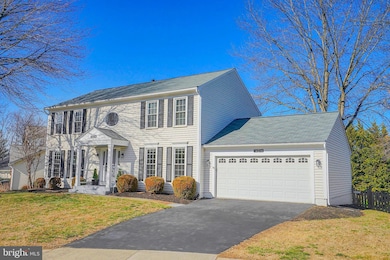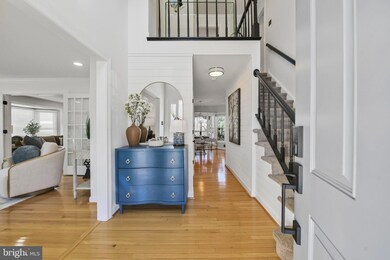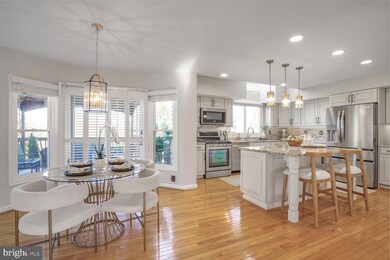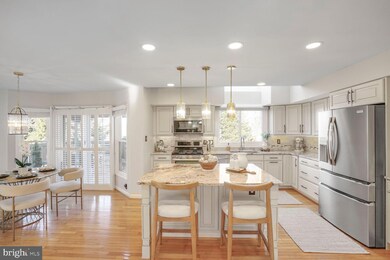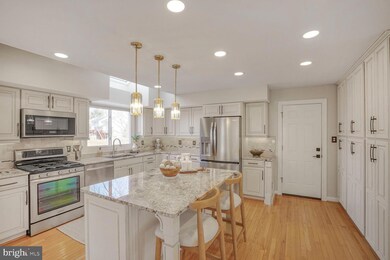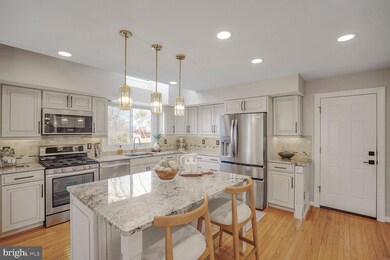
14514 Flag Staff Ct Centreville, VA 20121
Centre Ridge NeighborhoodHighlights
- Eat-In Gourmet Kitchen
- Open Floorplan
- Deck
- Liberty Middle School Rated A-
- Colonial Architecture
- 1-minute walk to Centre Ridge North Park
About This Home
As of April 2025Nestled at the end of a picturesque cul-de-sac in the sought-after Centre Ridge community, this beautifully updated single-family home has been renovated from top to bottom. Every upgrade reflects the love and care poured into this home, ensuring it is ready to welcome its next owners with open arms. From the moment you arrive, the home’s timeless curb appeal captivates. A freshly painted exterior, brand-new shutters, an inviting front porch, and a sleek new garage door set the stage for what lies within. A new 2022 roof, premium gutter guards, and state-of-the-art triple-pane, anti-fade, anti-glare, sound-reducing windows enhance both beauty and efficiency, making this home as practical as it is stunning. Step through the front door into a breathtaking two-story foyer, where natural light floods the space, highlighting the warmth of the gleaming hardwood floors that flow throughout the main level.Freshly painted walls in a light neutral palette create an inviting atmosphere.
At the heart of this home is the fully remodeled chef’s kitchen, a testament to both luxury and functionality. With an investment of over $70,000, no detail was overlooked—Level 3 custom cabinetry in a buttery cream color, exquisite Solaris granite countertops, a designer backsplash, and an oversized center island make this a dream space for both cooking and entertaining. Floor-to-ceiling cabinetry provides abundant storage, while a built-in bar area with a mini fridge offers the perfect spot for hosting.The adjacent dining area opens to an expansive deck through a new sliding door with elegant plantation shutters, extending the living space outdoors. The fully fenced backyard is a private oasis, offering room to play, relax, and create memories.
The kitchen flows effortlessly into the inviting family room, complete with a custom built-in entertainment center and a cozy fireplace—convertible between gas and wood-burning.Double glass French doors lead into the formal living room, offering yet another space for connection.The formal dining room, with its stylish shiplap walls and modern lighting, is perfectly positioned for intimate dinners and festive celebrations alike. Upstairs, four generously sized bedrooms and two beautifully updated bathrooms offer the perfect retreat. The primary suite is a peaceful haven, featuring cathedral ceilings, new lighting, new carpeting, and a spacious walk-in closet. The spa-inspired en-suite bath, fully remodeled in 2022, invites relaxation with a soaking tub, a separate glass-enclosed shower with designer tile, and a double vanity designed for effortless mornings. Three additional upper level bedrooms provide comfort and versatility, while the updated hall bath features a jetted tub, offering a spa-like retreat for the whole family.
The fully finished basement is a space filled with endless possibilities—whether hosting game nights, setting up a home theater, or creating a personal retreat. LVP flooring, fresh paint, and an updated full bathroom make it as beautiful as it is functional. A large recreation area ensures space for fun and relaxation, while an additional den/office/possible fifth bedroom (no window) provides flexibility for a variety of needs. With both a full walkout door and a new sliding glass door, the basement leads to a covered patio, offering yet another cozy outdoor space to enjoy the fresh air, rain or shine.
Designed with both luxury and well-being in mind, this home this home includes a new HVAC system (2022) with a single surge protector, humidifier, and UV light, ensuring optimal indoor air quality. A new hot water heater (2023) and an advanced air purification system further enhance the home’s comfort. This property is part of the beloved Centre Ridge Regent community with access to nearby commuter facilities and community amenities including a pool and tennis courts. Don’t miss the chance to make this exceptional home yours! See the document section for full list of updates.
Home Details
Home Type
- Single Family
Est. Annual Taxes
- $9,292
Year Built
- Built in 1989
Lot Details
- 0.27 Acre Lot
- Cul-De-Sac
- Property is Fully Fenced
- Electric Fence
- Landscaped
- Back and Side Yard
- Property is in excellent condition
- Property is zoned 396
HOA Fees
- $75 Monthly HOA Fees
Parking
- 2 Car Direct Access Garage
- Oversized Parking
- Front Facing Garage
- Garage Door Opener
Home Design
- Colonial Architecture
- Slab Foundation
- Vinyl Siding
Interior Spaces
- Property has 3 Levels
- Open Floorplan
- Wet Bar
- Built-In Features
- Chair Railings
- Crown Molding
- Ceiling Fan
- Skylights
- Recessed Lighting
- Wood Burning Fireplace
- Flue
- Gas Fireplace
- Triple Pane Windows
- Awning
- Insulated Windows
- Window Treatments
- Sliding Doors
- Insulated Doors
- Entrance Foyer
- Family Room Off Kitchen
- Living Room
- Formal Dining Room
- Den
Kitchen
- Eat-In Gourmet Kitchen
- Breakfast Area or Nook
- Gas Oven or Range
- Built-In Microwave
- Ice Maker
- Dishwasher
- Stainless Steel Appliances
- Kitchen Island
- Upgraded Countertops
- Disposal
Flooring
- Wood
- Carpet
- Tile or Brick
- Luxury Vinyl Plank Tile
Bedrooms and Bathrooms
- 4 Bedrooms
- En-Suite Primary Bedroom
- En-Suite Bathroom
- Walk-In Closet
- Hydromassage or Jetted Bathtub
- Walk-in Shower
Laundry
- Dryer
- Washer
Finished Basement
- Walk-Out Basement
- Basement Fills Entire Space Under The House
- Interior and Exterior Basement Entry
- Basement Windows
Eco-Friendly Details
- Energy-Efficient Windows
Outdoor Features
- Deck
- Patio
- Rain Gutters
- Porch
Schools
- Centre Ridge Elementary School
- Liberty Middle School
- Centreville High School
Utilities
- Forced Air Heating and Cooling System
- Natural Gas Water Heater
Listing and Financial Details
- Tax Lot 7
- Assessor Parcel Number 0651 05 0007
Community Details
Overview
- Centre Ridge Subdivision
Recreation
- Community Pool
Map
Home Values in the Area
Average Home Value in this Area
Property History
| Date | Event | Price | Change | Sq Ft Price |
|---|---|---|---|---|
| 04/18/2025 04/18/25 | Sold | $990,000 | +2.3% | $288 / Sq Ft |
| 03/24/2025 03/24/25 | Pending | -- | -- | -- |
| 03/19/2025 03/19/25 | For Sale | $967,900 | -- | $281 / Sq Ft |
Tax History
| Year | Tax Paid | Tax Assessment Tax Assessment Total Assessment is a certain percentage of the fair market value that is determined by local assessors to be the total taxable value of land and additions on the property. | Land | Improvement |
|---|---|---|---|---|
| 2024 | $9,272 | $800,330 | $321,000 | $479,330 |
| 2023 | $8,269 | $732,780 | $281,000 | $451,780 |
| 2022 | $7,877 | $688,810 | $256,000 | $432,810 |
| 2021 | $7,308 | $622,770 | $231,000 | $391,770 |
| 2020 | $6,849 | $578,710 | $216,000 | $362,710 |
| 2019 | $6,790 | $573,710 | $211,000 | $362,710 |
| 2018 | $6,497 | $564,940 | $211,000 | $353,940 |
| 2017 | $6,314 | $543,850 | $206,000 | $337,850 |
| 2016 | $6,301 | $543,850 | $206,000 | $337,850 |
| 2015 | $6,069 | $543,850 | $206,000 | $337,850 |
| 2014 | $5,957 | $534,990 | $201,000 | $333,990 |
Mortgage History
| Date | Status | Loan Amount | Loan Type |
|---|---|---|---|
| Closed | $510,000 | New Conventional |
Similar Homes in Centreville, VA
Source: Bright MLS
MLS Number: VAFX2225742
APN: 0651-05-0007
- 14423 Golden Oak Ct
- 14446 Cool Oak Ln
- 14425 Saguaro Place
- 14805 Rydell Rd Unit 201
- 14305 Grape Holly Grove Unit 25
- 14423 Picket Oaks Rd
- 14627 Seasons Dr
- 14544 Picket Oaks Rd
- 14388 Silo Valley View
- 14314 Climbing Rose Way Unit 303
- 14312 Silo Valley View
- 6126 Rocky Way Ct
- 14375 Saguaro Place
- 14805 Hatfield Square
- 14841 Haymarket Ln
- 14812 Edman Cir
- 6072B Wicker Ln Unit 160
- 6422 Muster Ct
- 14286A Woven Willow Ln
- 14827 Palmerston Square
