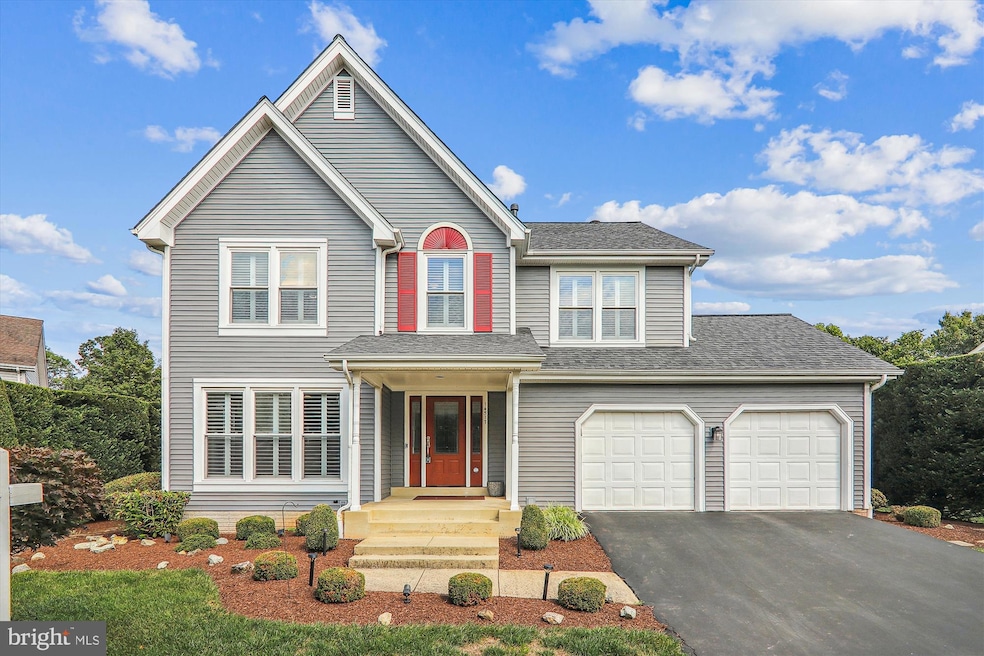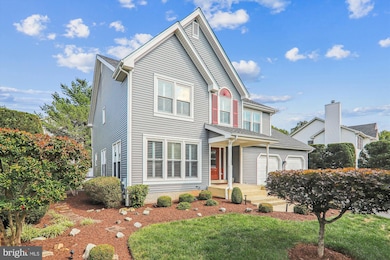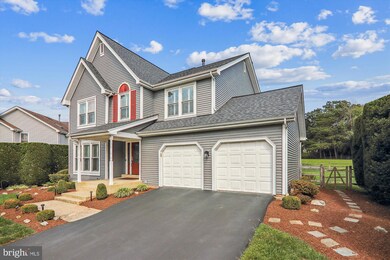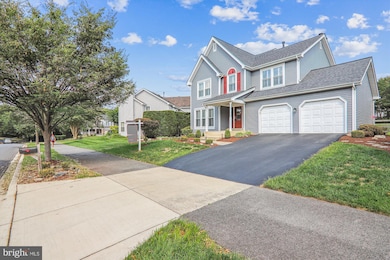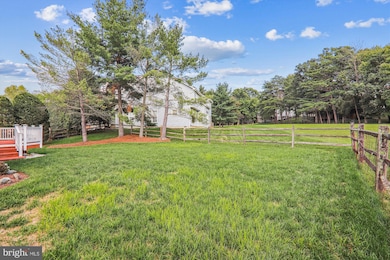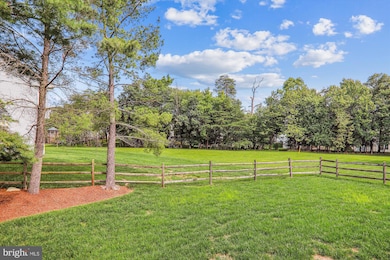
14517 Stonebridge View Dr North Potomac, MD 20878
Highlights
- Colonial Architecture
- Community Lake
- 1 Fireplace
- Stone Mill Elementary Rated A
- Clubhouse
- Community Pool
About This Home
As of October 2024A STONEBRIDGE STUNNER!! This beautiful and stylish 4 bed/3.5 bath contemporary home boasts high-
end updates galore, situated on a meticulously landscaped lot in the highly sought-after Stonebridge
community. Major updates include a new roof and skylights (2023), HVAC and hot water heater (2021-
2022), complete copper plumbing replacement all the way to 30" out (2022), Toto Soft Close toilets,
windows (2012), Marvin doors in the kitchen, updated baths and kitchen, new garage doors and motor, and
much more! The beveled glass and wood front door invites you into an exquisite interior, where gleaming
wood floors extend through the living room, dining room, and step-down family room. Spectacular walls
of windows in every room flood the house with natural light. The living room, seamlessly connected to the
dining room, offers the perfect setting for entertaining. The renovated chef's kitchen,,a true masterpiece,
features a blend of white and dark cabinetry, a stunning oversized island with a downdraft induction
cooktop, Jenn Aire stainless steel appliances, a wine rack, beverage bar, under cabinet accent lights, and
Atlas porcelain tile ( Ascot wood in beige). Two sets of Marvin French doors open to a large deck overlooking
a private, fenced backyard. Stepping stones leading to gate access to the backyard on both sides of the
house. The soaring two-story family room with vaulted ceiling, skylights, and fireplace, is open to the kitchen,
creating an inviting space for gatherings. A powder room and access to the two-car garage, boasting new
garage doors and freshly painted flooring,complete the main level. The open staircase and upper-level
hallway overlook the family room and kitchen, ensuring a connected and airy feel throughout the home.
Upstairs, the laundry room offers convenience with an auto-sensor light, cabinets, and a utility sink. Wood
flooring continues on the stairwells, upper-level hallway, and bedrooms. The primary bedroom is a retreat,
featuring a large walk- in closet, two skylights, and a ceiling fan. The en-suite bathroom is elegantly updated
with beautiful cabinetry, dual sinks, ample storage, a skylight, a spacious shower with multiple jets, and block
glass accents. Three additional bedrooms and an updated full hallway bathroom,,complete with a skylight,
round out the upper level. The expansive lower level surprises with its beautiful tile floors, a full bath with a
glass shower and striking dark tiling, an entertainment area complete with a custom bar: granite topped
cabinetry, a wine cooler, sink, overhung cabinets and built-in shelving. This versatile space is perfect for a rec
room, game room, or office. Within close proximity to great shops and restaurants, I-270, I-370 & ICC, and a
few blocks to the community clubhouse, tennis courts, swimming pool, and playgrounds, this dream
home is truly a gem!
Home Details
Home Type
- Single Family
Est. Annual Taxes
- $10,446
Year Built
- Built in 1987
Lot Details
- 0.26 Acre Lot
- Property is zoned PD3
HOA Fees
- $69 Monthly HOA Fees
Parking
- 2 Car Direct Access Garage
- Front Facing Garage
- Garage Door Opener
Home Design
- Colonial Architecture
- Frame Construction
Interior Spaces
- Property has 3 Levels
- 1 Fireplace
- Basement
Bedrooms and Bathrooms
- 4 Bedrooms
Schools
- Stone Mill Elementary School
- Cabin John Middle School
- Thomas S. Wootton High School
Utilities
- Forced Air Heating and Cooling System
- Natural Gas Water Heater
Listing and Financial Details
- Tax Lot 74
- Assessor Parcel Number 160602579296
Community Details
Overview
- Association fees include insurance, management, pool(s), snow removal, trash
- Stonebridge HOA
- Stonebridge Subdivision
- Property Manager
- Community Lake
Amenities
- Clubhouse
- Party Room
Recreation
- Tennis Courts
- Community Playground
- Community Pool
- Jogging Path
Map
Home Values in the Area
Average Home Value in this Area
Property History
| Date | Event | Price | Change | Sq Ft Price |
|---|---|---|---|---|
| 10/03/2024 10/03/24 | Sold | $1,155,000 | +5.0% | $329 / Sq Ft |
| 09/03/2024 09/03/24 | Pending | -- | -- | -- |
| 08/29/2024 08/29/24 | For Sale | $1,100,000 | -- | $313 / Sq Ft |
Tax History
| Year | Tax Paid | Tax Assessment Tax Assessment Total Assessment is a certain percentage of the fair market value that is determined by local assessors to be the total taxable value of land and additions on the property. | Land | Improvement |
|---|---|---|---|---|
| 2024 | $10,137 | $841,700 | $336,800 | $504,900 |
| 2023 | $10,446 | $810,133 | $0 | $0 |
| 2022 | $8,307 | $778,567 | $0 | $0 |
| 2021 | $7,787 | $747,000 | $320,900 | $426,100 |
| 2020 | $7,787 | $738,667 | $0 | $0 |
| 2019 | $7,679 | $730,333 | $0 | $0 |
| 2018 | $7,593 | $722,000 | $320,900 | $401,100 |
| 2017 | $7,540 | $704,300 | $0 | $0 |
| 2016 | -- | $686,600 | $0 | $0 |
| 2015 | $6,513 | $668,900 | $0 | $0 |
| 2014 | $6,513 | $661,333 | $0 | $0 |
Mortgage History
| Date | Status | Loan Amount | Loan Type |
|---|---|---|---|
| Open | $255,000 | New Conventional | |
| Previous Owner | $247,000 | Credit Line Revolving | |
| Previous Owner | $234,200 | Stand Alone Second | |
| Previous Owner | $243,564 | Stand Alone Second | |
| Previous Owner | $255,000 | Stand Alone Refi Refinance Of Original Loan |
Deed History
| Date | Type | Sale Price | Title Company |
|---|---|---|---|
| Deed | $1,155,000 | Rgs Title | |
| Deed | $212,300 | -- |
Similar Homes in the area
Source: Bright MLS
MLS Number: MDMC2144928
APN: 06-02579296
- 11135 Captains Walk Ct
- 10813 Outpost Dr
- 10624 Sawdust Cir
- 14201 Platinum Dr
- 14615 Pinto Ln
- 10905 Cartwright Place
- 10129 Treble Ct
- 10164 Treble Ct
- 10125 Treble Ct
- 14821 Wootton Manor Ct
- 14106 Chinkapin Dr
- 11142 Medical Center Dr Unit 7C-3
- 130 Englefield Dr
- 4606 Integrity Alley
- 14060 Travilah Rd
- 14920 Swat St
- 10124 Dalmatian St
- 1 Freas Ct
- 11200 Trippon Ct
- 14924 Dispatch St Unit 11
