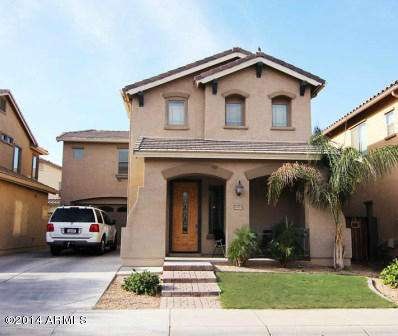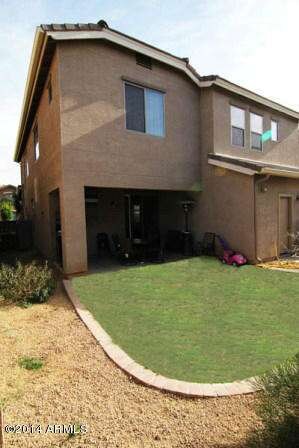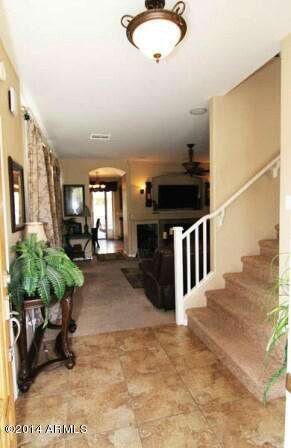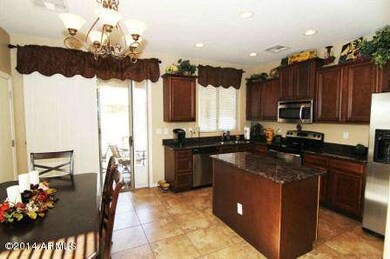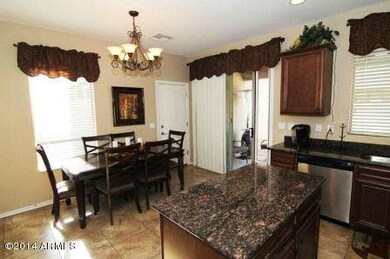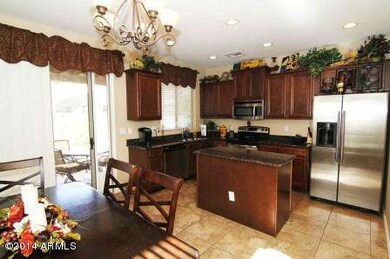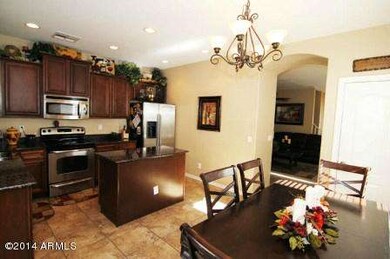14518 W Port Royale Ln Surprise, AZ 85379
Highlights
- Spanish Architecture
- Covered patio or porch
- Double Pane Windows
- Granite Countertops
- Eat-In Kitchen
- Dual Vanity Sinks in Primary Bathroom
About This Home
As of April 2025SELLER WILL INSTALL BRAND NEW CARPET FOR BUYER(S) WITH FULL PRICE OFFER
(AFTER INSPECTION PERIOD & ITS NEGOTIATIONS).Such a rare upgraded home in popular Royal Ranch!Curb appeal welcomes you home with lush, green landscaping,cobble walkway & front porch.Extra long driveway & set-back 2 car garage finish off your welcoming front elevation.A formal entry leads you into the large living room with fireplace & builtins.Upgraded kitchen offers large eat-in dining area,lg stone-like nuetral tile,staggered cabinets,stainless applncs & granite!Tasteful 2 tone paint thruout!Upstairs an open loft makes a great study/gameroom.Generous-sized master bdrm up features walk-in closet,private master bath w/dual sinks & separate toilet rm.2 more bdrms & full guest bath round off the second floor.
Home Details
Home Type
- Single Family
Est. Annual Taxes
- $1,032
Year Built
- Built in 2007
Lot Details
- 3,701 Sq Ft Lot
- Block Wall Fence
- Front Yard Sprinklers
- Sprinklers on Timer
- Grass Covered Lot
HOA Fees
- $56 Monthly HOA Fees
Parking
- 3 Open Parking Spaces
- 2 Car Garage
Home Design
- Spanish Architecture
- Wood Frame Construction
- Tile Roof
- Stucco
Interior Spaces
- 1,754 Sq Ft Home
- 2-Story Property
- Ceiling height of 9 feet or more
- Ceiling Fan
- Double Pane Windows
- Family Room with Fireplace
Kitchen
- Eat-In Kitchen
- Built-In Microwave
- Kitchen Island
- Granite Countertops
Flooring
- Carpet
- Tile
Bedrooms and Bathrooms
- 3 Bedrooms
- Primary Bathroom is a Full Bathroom
- 2.5 Bathrooms
- Dual Vanity Sinks in Primary Bathroom
Outdoor Features
- Covered patio or porch
Schools
- Ashton Ranch Elementary School
- Dysart Elementary High School
Utilities
- Refrigerated Cooling System
- Heating System Uses Natural Gas
- High Speed Internet
- Cable TV Available
Listing and Financial Details
- Tax Lot 102
- Assessor Parcel Number 501-18-400
Community Details
Overview
- Association fees include ground maintenance
- Vision Association, Phone Number (480) 759-4945
- Built by FULTON HOMES
- Royal Ranch Unit 2 Parcel 7 Mcr 772 48 Subdivision
Recreation
- Community Playground
- Bike Trail
Map
Home Values in the Area
Average Home Value in this Area
Property History
| Date | Event | Price | Change | Sq Ft Price |
|---|---|---|---|---|
| 04/23/2025 04/23/25 | For Sale | $380,000 | 0.0% | $217 / Sq Ft |
| 04/22/2025 04/22/25 | Sold | $380,000 | 0.0% | $217 / Sq Ft |
| 02/24/2025 02/24/25 | Price Changed | $380,000 | -1.3% | $217 / Sq Ft |
| 02/06/2025 02/06/25 | Price Changed | $385,000 | -1.3% | $219 / Sq Ft |
| 01/11/2025 01/11/25 | For Sale | $390,000 | +40.8% | $222 / Sq Ft |
| 09/25/2020 09/25/20 | Sold | $277,000 | 0.0% | $158 / Sq Ft |
| 08/25/2020 08/25/20 | Pending | -- | -- | -- |
| 08/06/2020 08/06/20 | Price Changed | $277,000 | -1.1% | $158 / Sq Ft |
| 07/16/2020 07/16/20 | For Sale | $280,000 | +76.2% | $160 / Sq Ft |
| 09/05/2014 09/05/14 | Sold | $158,900 | 0.0% | $91 / Sq Ft |
| 07/23/2014 07/23/14 | Pending | -- | -- | -- |
| 07/19/2014 07/19/14 | Price Changed | $158,900 | -3.1% | $91 / Sq Ft |
| 06/19/2014 06/19/14 | Price Changed | $163,900 | -3.0% | $93 / Sq Ft |
| 05/29/2014 05/29/14 | For Sale | $169,000 | -- | $96 / Sq Ft |
Tax History
| Year | Tax Paid | Tax Assessment Tax Assessment Total Assessment is a certain percentage of the fair market value that is determined by local assessors to be the total taxable value of land and additions on the property. | Land | Improvement |
|---|---|---|---|---|
| 2025 | $1,419 | $18,456 | -- | -- |
| 2024 | $1,415 | $17,578 | -- | -- |
| 2023 | $1,415 | $28,060 | $5,610 | $22,450 |
| 2022 | $1,378 | $21,030 | $4,200 | $16,830 |
| 2021 | $1,445 | $19,400 | $3,880 | $15,520 |
| 2020 | $1,426 | $17,600 | $3,520 | $14,080 |
| 2019 | $1,379 | $16,170 | $3,230 | $12,940 |
| 2018 | $1,352 | $15,060 | $3,010 | $12,050 |
| 2017 | $1,288 | $13,430 | $2,680 | $10,750 |
| 2016 | $1,189 | $13,060 | $2,610 | $10,450 |
| 2015 | $1,230 | $12,060 | $2,410 | $9,650 |
Mortgage History
| Date | Status | Loan Amount | Loan Type |
|---|---|---|---|
| Open | $283,371 | VA | |
| Previous Owner | $162,316 | VA | |
| Previous Owner | $132,805 | FHA | |
| Previous Owner | $139,793 | FHA |
Deed History
| Date | Type | Sale Price | Title Company |
|---|---|---|---|
| Warranty Deed | $277,000 | Os National Llc | |
| Warranty Deed | $262,000 | Os National Llc | |
| Warranty Deed | $158,900 | Stewart Title & Trust Of Pho | |
| Interfamily Deed Transfer | -- | Stewart Title & Trust Of Pho | |
| Special Warranty Deed | $142,373 | The Talon Group Tempe Supers | |
| Cash Sale Deed | $121,901 | The Talon Group Tempe Supers |
Source: Arizona Regional Multiple Listing Service (ARMLS)
MLS Number: 5122573
APN: 501-18-400
- 15242 N 145th Ln
- 14877 N 145th Dr
- 14846 N 145th Ave
- 14363 W Acapulco Ln
- 14335 W Country Gables Dr
- 15016 N 142nd Ln
- 15024 N 142nd Ln
- 15015 N 142nd Ln
- 14239 W Port Royale Ln
- 15339 N 148th Ct
- 14805 W Caribbean Ln
- 14169 W Country Gables Dr
- 14694 W Mandalay Ln
- 15240 N 142nd Ave Unit 2030
- 15240 N 142nd Ave Unit 2060
- 15240 N 142nd Ave Unit 2102
- 15240 N 142nd Ave Unit 1104
- 15240 N 142nd Ave Unit 1149
- 15240 N 142nd Ave Unit 2159
- 15240 N 142nd Ave Unit 2111
