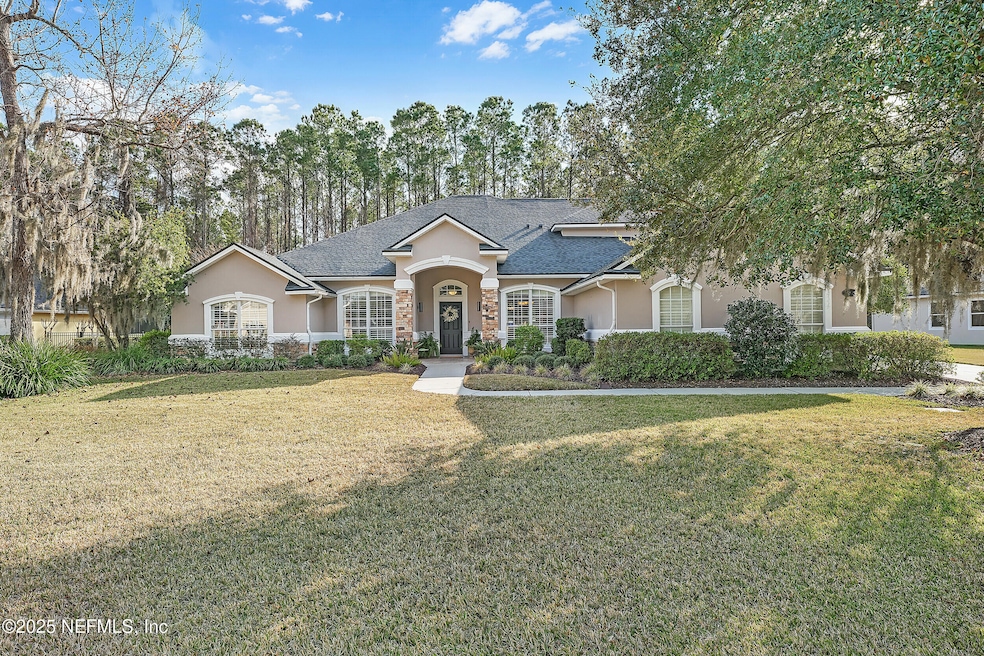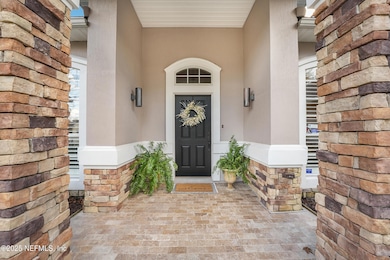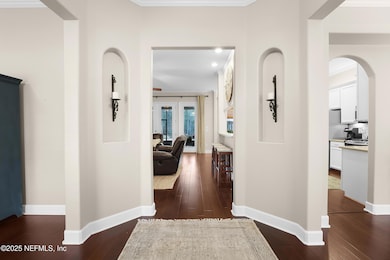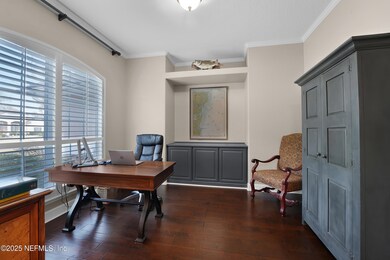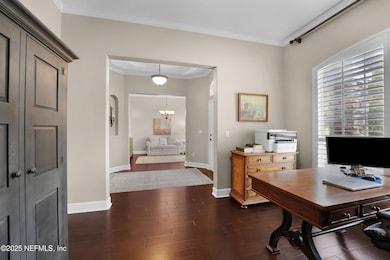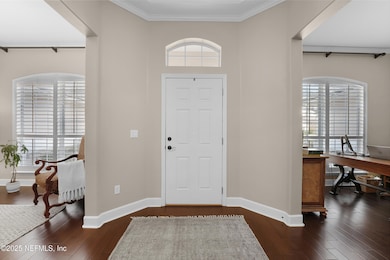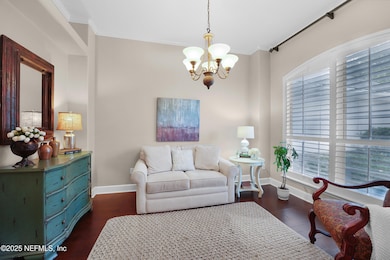
14519 Tranquility Creek Dr Jacksonville, FL 32226
North Jacksonville NeighborhoodHighlights
- Living Room
- Central Heating and Cooling System
- 3 Car Garage
- New Berlin Elementary School Rated A-
- Dining Room
About This Home
As of March 2025WATERFRONT COMMUNITY with Gated Boat and RV storage lot, Community Dock and Boat Ramp Welcome to this beautiful home in the highly sought after waterfront community of Amelia View. With 3,011 sq ft of living space, this home sits on a 0.61 acre lot and backs up to a 35 acre preserve, which can be enjoyed from the spacious screened in lanai and large back yard, creating your own private oasis. As you step inside to the private foyer, you are welcomed by 10 ft ceilings, crown molding, wood floors, Palladian windows and plantation shutters. You will find an office with built in cabinets to the left of the foyer and a dining room to the right, which the owners currently use as a sitting room. The kitchen has 42'' cabinetry with dental and crown molding, a gas range with convection oven and is open to the adjacent family room which showcases a cozy gas fireplace, built-in bookshelves and double French doors which open onto the lanai. The large master suite features a trey ceiling , a bay window providing extra seating, recessed lighting and access to the lanai. The master bath includes a walk-in shower with travertine and porcelain tile, matching the garden tub. The master closet includes California closet inserts and organizers. Bedrooms 2 and 3 feature extended closets and share a Jack-N-Jill bathroom. Bedroom 4 includes an extended closet as well, adjacent to a bath. Bedroom 5 is located upstairs with a walk-in closet and private bath. Other features of the home include a new architectural shingle roof and A/C system, both installed in 2020. There is a side entry 3 car garage with keypad entry, a full irrigation with separate irrigation meter for savings on utility bills, an extended driveway, a 250 gal buried LP gas tank in the front yard which fuels the fireplace, water heater, and range top and the home is also plumbed for a water softener. An active security system is also in place. You will find easy access to I-295 and I-95 and there is only a 20 minute drive to the Airport. As part of the Amelia View Community, homeowners have access to a gated community dock and boat ramp which will give you access to saltwater rivers and marshes. The sunsets from the dock are stunning and redfish, trout, flounder and even the occasional baby shark have been caught from the dock. A short 20 minute boat ride will get you to the Intracoastal Waterway. Other amenities include a large storage area for your boat or RV, an amenity center with a pool, a playground, basketball/pickleball court and a sand-filled volleyball area. If you are looking for a friendly and welcoming neighborhood, look no further than Amelia View. Schedule your private showing.
Home Details
Home Type
- Single Family
Est. Annual Taxes
- $5,259
Year Built
- Built in 2005
HOA Fees
- $73 Monthly HOA Fees
Parking
- 3 Car Garage
- Garage Door Opener
Interior Spaces
- 3,011 Sq Ft Home
- 2-Story Property
- Living Room
- Dining Room
Kitchen
- Convection Oven
- Electric Oven
- Gas Cooktop
- Microwave
- Ice Maker
- Dishwasher
- Disposal
Bedrooms and Bathrooms
- 5 Bedrooms
- 4 Full Bathrooms
Utilities
- Central Heating and Cooling System
- Heat Pump System
- Gas Water Heater
Community Details
- Amelia View Subdivision
Listing and Financial Details
- Assessor Parcel Number 108422-9400
Map
Home Values in the Area
Average Home Value in this Area
Property History
| Date | Event | Price | Change | Sq Ft Price |
|---|---|---|---|---|
| 03/24/2025 03/24/25 | Sold | $585,000 | 0.0% | $194 / Sq Ft |
| 02/20/2025 02/20/25 | Pending | -- | -- | -- |
| 02/15/2025 02/15/25 | For Sale | $585,000 | +67.1% | $194 / Sq Ft |
| 12/17/2023 12/17/23 | Off Market | $350,000 | -- | -- |
| 05/27/2016 05/27/16 | Sold | $350,000 | -1.4% | $114 / Sq Ft |
| 05/04/2016 05/04/16 | Pending | -- | -- | -- |
| 03/03/2016 03/03/16 | For Sale | $355,000 | -- | $116 / Sq Ft |
Tax History
| Year | Tax Paid | Tax Assessment Tax Assessment Total Assessment is a certain percentage of the fair market value that is determined by local assessors to be the total taxable value of land and additions on the property. | Land | Improvement |
|---|---|---|---|---|
| 2024 | $5,259 | $323,460 | -- | -- |
| 2023 | $5,117 | $314,039 | $0 | $0 |
| 2022 | $4,693 | $304,893 | $0 | $0 |
| 2021 | $4,665 | $296,013 | $0 | $0 |
| 2020 | $4,622 | $291,927 | $0 | $0 |
| 2019 | $4,573 | $285,364 | $0 | $0 |
| 2018 | $4,518 | $280,044 | $58,000 | $222,044 |
| 2017 | $4,774 | $291,185 | $0 | $0 |
| 2016 | $3,857 | $237,024 | $0 | $0 |
| 2015 | $3,895 | $235,377 | $0 | $0 |
| 2014 | $3,902 | $233,509 | $0 | $0 |
Mortgage History
| Date | Status | Loan Amount | Loan Type |
|---|---|---|---|
| Open | $468,000 | New Conventional | |
| Closed | $468,000 | New Conventional | |
| Previous Owner | $250,000 | Adjustable Rate Mortgage/ARM | |
| Previous Owner | $210,000 | Fannie Mae Freddie Mac |
Deed History
| Date | Type | Sale Price | Title Company |
|---|---|---|---|
| Warranty Deed | $585,000 | Landmark Title | |
| Warranty Deed | $585,000 | Landmark Title | |
| Interfamily Deed Transfer | -- | Attorney | |
| Warranty Deed | $350,000 | Attorney | |
| Special Warranty Deed | $383,200 | Homebuilders Title |
Similar Homes in Jacksonville, FL
Source: realMLS (Northeast Florida Multiple Listing Service)
MLS Number: 2070554
APN: 108422-9400
- 14480 Amelia Cove Dr
- 2887 Preserve Landing Dr
- 3011 Preserve Landing Dr
- 14629 Amelia View Dr
- 14741 Nassau Sound Dr
- 3021 & 3013 Sunset Landing Dr
- 0 Capstan Dr Unit 2041621
- 0 Capstan Dr Unit 2041620
- 0 Capstan Dr Unit 2041616
- 0 Capstan Dr Unit 2041617
- 3021,3013 Sunset Landing Dr
- 15113 Reef Dr N
- 14691 Starratt Creek Dr
- 14613 Lattice Ct
- 15204 Cape Dr S
- 14598 Spring Light Cir
- 2817 Ivy Post Dr
- 14641 Lattice Ct
- 14748 Edwards Creek Rd
- 14261 Fish Eagle Dr E
