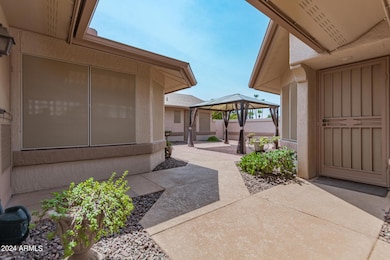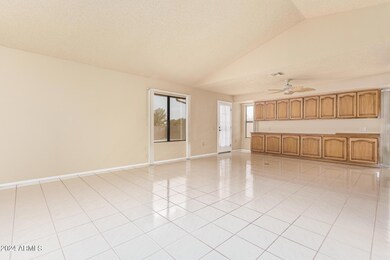
14519 W Trading Post Dr Sun City West, AZ 85375
Estimated payment $2,388/month
Highlights
- Guest House
- Clubhouse
- Heated Community Pool
- Golf Course Community
- Private Yard
- Tennis Courts
About This Home
Unique floorplan with 1 bedroom in main home and 1 bedroom in separate CASITA. 2.5 baths total. Casita has its own entrance including murphy bed, full bath and partial kitchen. Main house has beautiful tile, upgraded kitchen with granite countertops, stainless steel appliances and massive amounts of storage / cabinets throughout. Security doors throughout. Gorgeous private courtyard in front and massive ''pie shaped'' back yard. Private area, home sits nestled back on cul-de-sac road. Perfect location, close to Grand Ave with all the amenities including Del Webb Medical Center... but also just far enough away for peace and quiet...
Home Details
Home Type
- Single Family
Est. Annual Taxes
- $1,354
Year Built
- Built in 1988
Lot Details
- 0.33 Acre Lot
- Cul-De-Sac
- Desert faces the front and back of the property
- Block Wall Fence
- Front and Back Yard Sprinklers
- Private Yard
HOA Fees
- $48 Monthly HOA Fees
Parking
- 2 Car Garage
Home Design
- Wood Frame Construction
- Composition Roof
- Stucco
Interior Spaces
- 1,822 Sq Ft Home
- 1-Story Property
- Ceiling height of 9 feet or more
- Low Emissivity Windows
- Vinyl Clad Windows
- Eat-In Kitchen
- Washer and Dryer Hookup
Flooring
- Carpet
- Tile
Bedrooms and Bathrooms
- 2 Bedrooms
- Primary Bathroom is a Full Bathroom
- 2.5 Bathrooms
- Dual Vanity Sinks in Primary Bathroom
- Bathtub With Separate Shower Stall
Schools
- Adult Elementary And Middle School
- Adult High School
Utilities
- Cooling Available
- Heating Available
- High Speed Internet
- Cable TV Available
Additional Features
- No Interior Steps
- Guest House
Listing and Financial Details
- Tax Lot 282
- Assessor Parcel Number 232-17-327
Community Details
Overview
- Association fees include ground maintenance
- Built by Del Webb
- Sun City West 36 Lot 1 315 Tr A D Subdivision, H8517 Floorplan
Amenities
- Clubhouse
- Recreation Room
Recreation
- Golf Course Community
- Tennis Courts
- Heated Community Pool
- Community Spa
- Bike Trail
Map
Home Values in the Area
Average Home Value in this Area
Tax History
| Year | Tax Paid | Tax Assessment Tax Assessment Total Assessment is a certain percentage of the fair market value that is determined by local assessors to be the total taxable value of land and additions on the property. | Land | Improvement |
|---|---|---|---|---|
| 2025 | $1,337 | $18,734 | -- | -- |
| 2024 | $1,354 | $18,734 | -- | -- |
| 2023 | $1,354 | $26,650 | $5,330 | $21,320 |
| 2022 | $1,332 | $26,650 | $5,330 | $21,320 |
| 2021 | $1,388 | $24,430 | $4,880 | $19,550 |
| 2020 | $1,354 | $22,960 | $4,590 | $18,370 |
| 2019 | $1,326 | $20,420 | $4,080 | $16,340 |
| 2018 | $1,277 | $19,280 | $3,850 | $15,430 |
| 2017 | $1,228 | $18,350 | $3,670 | $14,680 |
| 2016 | $1,176 | $17,250 | $3,450 | $13,800 |
| 2015 | $1,129 | $13,820 | $2,760 | $11,060 |
Property History
| Date | Event | Price | Change | Sq Ft Price |
|---|---|---|---|---|
| 04/03/2025 04/03/25 | Price Changed | $399,000 | -4.8% | $219 / Sq Ft |
| 03/25/2025 03/25/25 | Price Changed | $419,000 | -1.4% | $230 / Sq Ft |
| 03/10/2025 03/10/25 | Price Changed | $425,000 | -2.3% | $233 / Sq Ft |
| 01/03/2025 01/03/25 | For Sale | $435,000 | 0.0% | $239 / Sq Ft |
| 01/02/2025 01/02/25 | Off Market | $435,000 | -- | -- |
| 11/22/2024 11/22/24 | Price Changed | $435,000 | 0.0% | $239 / Sq Ft |
| 11/22/2024 11/22/24 | For Sale | $435,000 | -3.1% | $239 / Sq Ft |
| 09/11/2024 09/11/24 | Off Market | $449,000 | -- | -- |
| 08/04/2024 08/04/24 | Price Changed | $449,000 | -4.3% | $246 / Sq Ft |
| 07/12/2024 07/12/24 | For Sale | $469,000 | -- | $257 / Sq Ft |
Deed History
| Date | Type | Sale Price | Title Company |
|---|---|---|---|
| Interfamily Deed Transfer | -- | Accommodation | |
| Interfamily Deed Transfer | -- | Driggs Title Agency Inc | |
| Warranty Deed | -- | None Available | |
| Warranty Deed | $210,000 | Driggs Title Agency Inc | |
| Cash Sale Deed | $184,000 | First American Title Ins Co |
Mortgage History
| Date | Status | Loan Amount | Loan Type |
|---|---|---|---|
| Open | $147,300 | New Conventional | |
| Previous Owner | $175,000 | New Conventional | |
| Previous Owner | $110,000 | Credit Line Revolving | |
| Previous Owner | $100,000 | Credit Line Revolving |
Similar Homes in Sun City West, AZ
Source: Arizona Regional Multiple Listing Service (ARMLS)
MLS Number: 6730336
APN: 232-17-327
- 14510 W White Rock Dr
- 14607 W Ravenswood Dr
- 14523 W Ravenswood Dr
- 19806 N Stardust Blvd
- 19910 N 146th Way
- 14626 W Antelope Dr
- 19627 N White Rock Dr Unit 36
- 14244 W White Rock Dr
- 14710 W Antelope Dr
- 14702 W Buttonwood Dr
- 14223 W White Rock Dr
- 14215 W Antelope Dr
- 14515 W Windcrest Dr
- 19606 N Trail Ridge Dr
- 20603 N 147th Ct
- 14617 W Windcrest Dr Unit 41
- 14710 W Yosemite Dr
- 14207 W Yosemite Dr
- 14522 W Windcrest Dr
- 20618 N Natchez Dr






