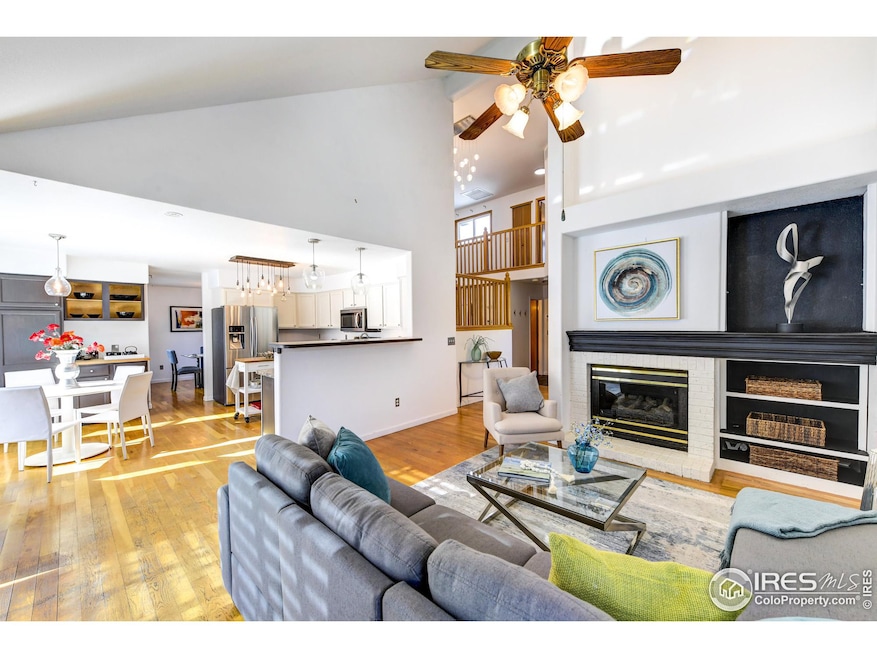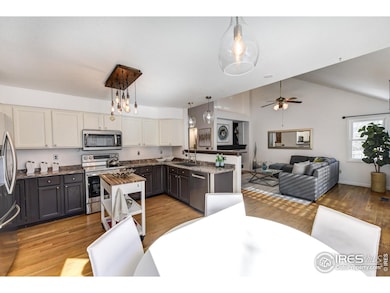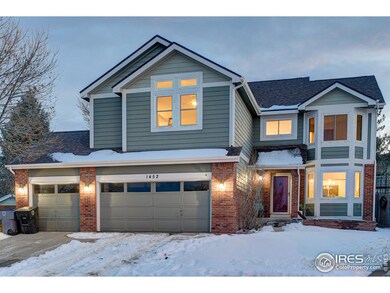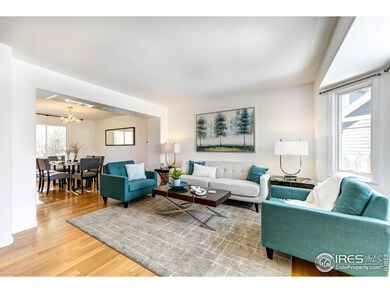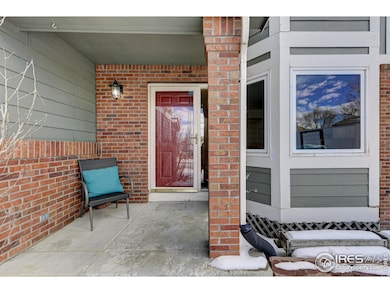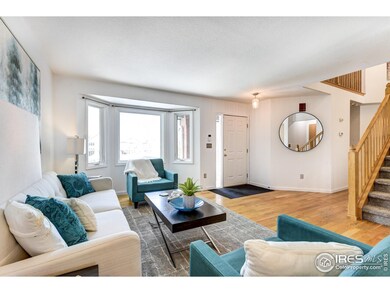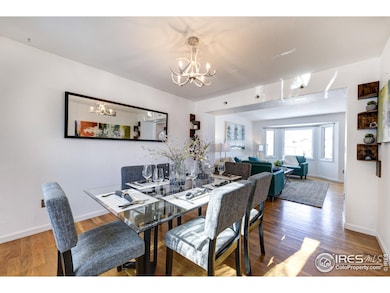
1452 Cherrywood Way Longmont, CO 80504
Clark Centennial NeighborhoodHighlights
- Open Floorplan
- Contemporary Architecture
- Wood Flooring
- Deck
- Cathedral Ceiling
- No HOA
About This Home
As of March 2025Looking for a home that feels both spacious and welcoming? This stunning four-bedroom, two-and-a-half-bath home in Longmont offers a perfect blend of comfort, elegance, and functionality.Soaring vaulted ceilings and sunlit bay windows fill the home with warmth and natural light. The gourmet kitchen features stainless steel appliances, a gas stove, a pantry, and an eat-in design that flows seamlessly into the dining room, making it perfect for family meals and entertaining. Designer chandeliers and light fixtures add a touch of sophistication, while solid hardwood floors throughout the main level enhance the home's inviting atmosphere.The family room invites you to relax by the cozy gas fireplace, while a private study provides the perfect space for work or quiet retreat. The spacious master suite is a true escape, offering a luxurious five-piece ensuite bathroom. The Secondary bath bathroom conveniently allows for multiple users at the same time. The layout of the bedrooms is both practical and functional. A full unfinished basement provides endless potential for customization and expansion.Outside, the incredibly large backyard is an oasis of its own. A covered patio offers a relaxing space for summer evenings, while the redwood deck is perfect for outdoor dining and entertaining. A charming storage shed doubles as a creative workspace, and a private gate leads directly to Skyline High School.An oversized two-car garage adds convenience and extra storage, and the home's location on a quiet cul-de-sac provides both privacy and a strong sense of community. Situated in a sought-after neighborhood just minutes from parks, shops, and top-rated schools, this home offers an ideal lifestyle. Don't miss your chance to make it yours-schedule a tour today!
Last Buyer's Agent
Sabina Hazlett
Home Details
Home Type
- Single Family
Est. Annual Taxes
- $3,797
Year Built
- Built in 1995
Lot Details
- 8,767 Sq Ft Lot
- Cul-De-Sac
- Wood Fence
- Sprinkler System
Parking
- 3 Car Attached Garage
- Garage Door Opener
Home Design
- Contemporary Architecture
- Brick Veneer
- Wood Frame Construction
- Composition Roof
Interior Spaces
- 2,548 Sq Ft Home
- 2-Story Property
- Open Floorplan
- Cathedral Ceiling
- Gas Fireplace
- Window Treatments
- Bay Window
- Family Room
- Dining Room
- Home Office
- Recreation Room with Fireplace
- Unfinished Basement
- Basement Fills Entire Space Under The House
Kitchen
- Eat-In Kitchen
- Electric Oven or Range
- Microwave
- Dishwasher
- Disposal
Flooring
- Wood
- Carpet
Bedrooms and Bathrooms
- 4 Bedrooms
- Walk-In Closet
Laundry
- Laundry on upper level
- Washer and Dryer Hookup
Outdoor Features
- Deck
- Patio
- Exterior Lighting
- Outdoor Storage
Schools
- Timberline Elementary And Middle School
- Skyline High School
Utilities
- Forced Air Heating and Cooling System
Community Details
- No Home Owners Association
- Dodd 2Nd Flg Subdivision
Listing and Financial Details
- Assessor Parcel Number R0119172
Map
Home Values in the Area
Average Home Value in this Area
Property History
| Date | Event | Price | Change | Sq Ft Price |
|---|---|---|---|---|
| 03/14/2025 03/14/25 | Sold | $690,000 | -4.2% | $271 / Sq Ft |
| 02/02/2025 02/02/25 | For Sale | $720,000 | +6.7% | $283 / Sq Ft |
| 09/30/2022 09/30/22 | Sold | $675,000 | 0.0% | $265 / Sq Ft |
| 08/30/2022 08/30/22 | Pending | -- | -- | -- |
| 08/25/2022 08/25/22 | For Sale | $675,000 | +98.6% | $265 / Sq Ft |
| 01/28/2019 01/28/19 | Off Market | $339,900 | -- | -- |
| 06/13/2014 06/13/14 | Sold | $339,900 | 0.0% | $133 / Sq Ft |
| 05/14/2014 05/14/14 | Pending | -- | -- | -- |
| 05/07/2014 05/07/14 | For Sale | $339,900 | -- | $133 / Sq Ft |
Tax History
| Year | Tax Paid | Tax Assessment Tax Assessment Total Assessment is a certain percentage of the fair market value that is determined by local assessors to be the total taxable value of land and additions on the property. | Land | Improvement |
|---|---|---|---|---|
| 2024 | $3,797 | $40,247 | $6,378 | $33,869 |
| 2023 | $3,797 | $40,247 | $10,063 | $33,869 |
| 2022 | $3,327 | $33,617 | $7,534 | $26,083 |
| 2021 | $3,370 | $34,585 | $7,751 | $26,834 |
| 2020 | $3,053 | $31,432 | $5,792 | $25,640 |
| 2019 | $3,005 | $31,432 | $5,792 | $25,640 |
| 2018 | $2,720 | $28,634 | $5,832 | $22,802 |
| 2017 | $2,683 | $31,657 | $6,448 | $25,209 |
| 2016 | $2,433 | $25,456 | $7,960 | $17,496 |
| 2015 | $2,319 | $21,930 | $5,174 | $16,756 |
| 2014 | $2,048 | $21,930 | $5,174 | $16,756 |
Mortgage History
| Date | Status | Loan Amount | Loan Type |
|---|---|---|---|
| Open | $552,000 | New Conventional | |
| Previous Owner | $662,774 | FHA | |
| Previous Owner | $328,000 | New Conventional | |
| Previous Owner | $322,905 | New Conventional | |
| Previous Owner | $50,000 | Credit Line Revolving | |
| Previous Owner | $219,975 | New Conventional | |
| Previous Owner | $206,940 | Unknown | |
| Previous Owner | $10,000 | Credit Line Revolving | |
| Previous Owner | $3,000 | Stand Alone Second | |
| Previous Owner | $204,000 | No Value Available | |
| Previous Owner | $200,000 | No Value Available | |
| Previous Owner | $50,000 | Unknown | |
| Previous Owner | $125,500 | No Value Available |
Deed History
| Date | Type | Sale Price | Title Company |
|---|---|---|---|
| Warranty Deed | $690,000 | Land Title | |
| Quit Claim Deed | -- | -- | |
| Warranty Deed | $675,000 | -- | |
| Warranty Deed | $339,900 | Heritage Title | |
| Interfamily Deed Transfer | -- | -- | |
| Warranty Deed | $278,500 | First American Heritage Titl | |
| Corporate Deed | $190,250 | Stewart Title | |
| Warranty Deed | $38,900 | Land Title |
Similar Homes in Longmont, CO
Source: IRES MLS
MLS Number: 1025667
APN: 1205351-08-006
- 1528 Alpine St
- 1331 Alpine St
- 731 Picket Ln
- 1524 Twin Sisters Dr
- 516 Folklore Ave
- 1638 Meeker Dr
- 147 Dawson Place
- 218 Pikes Peak Place
- 1730 Crestone Dr
- 1019 Red Oak Dr
- 1173 Fall River Cir
- 1026 Red Oak Dr
- 1189 Fall River Cir
- 1014 Ponderosa Cir
- 664 Clarendon Dr
- 1831 Ashford Cir
- 1826 Little Bear Ct
- 1740 Shavano St
- 114 Placer Ave
- 1746 Shavano St
