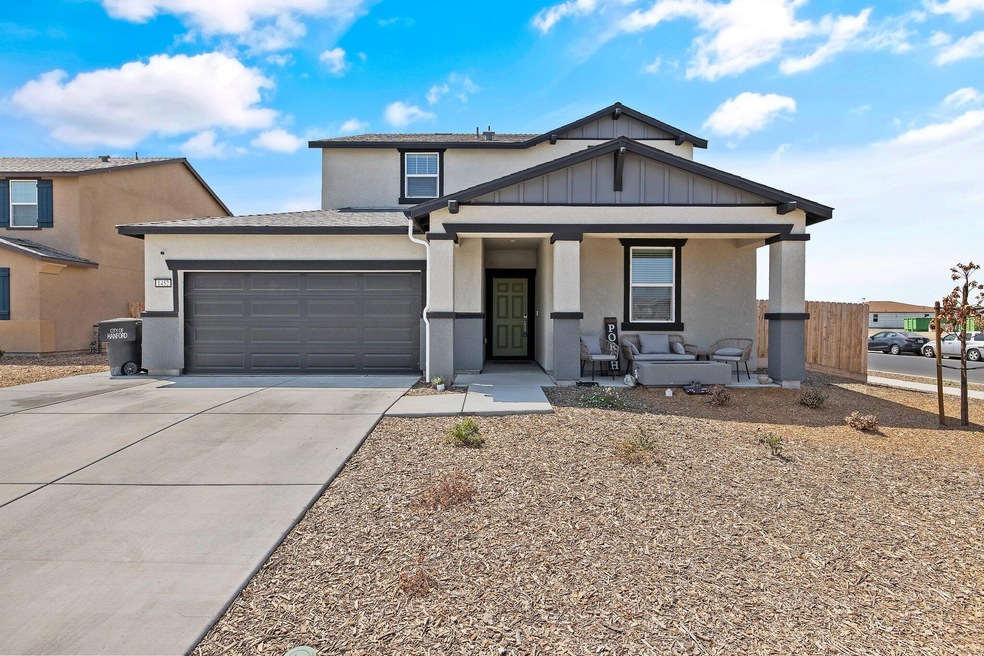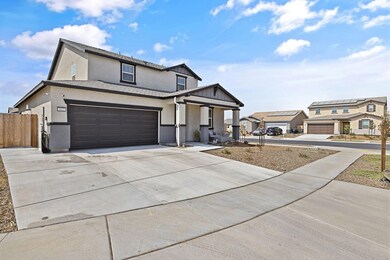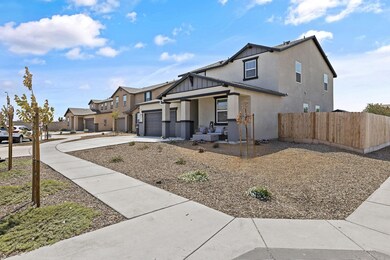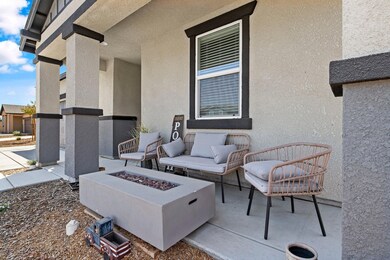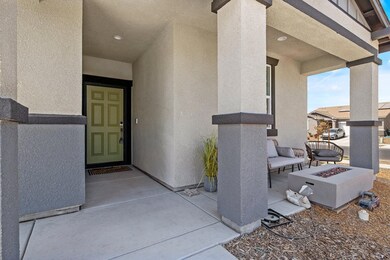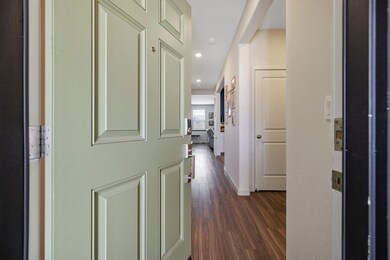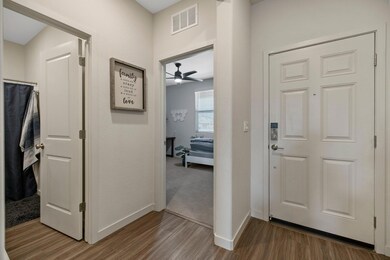
1452 S Orbit Cir Hanford, CA 93230
Highlights
- New Construction
- Corner Lot
- Neighborhood Views
- Above Ground Spa
- No HOA
- Family Room Off Kitchen
About This Home
As of December 2024Welcome to Live Oak, a new home community featuring a new home for sale in Hanford, CA gently lived in (less than 6 months) with newly added upgrades this is one of the nation's top 10 homebuilders, situated in the San Joaquin Valley along Highways 198 and 43, approximately 30 miles south of the Fresno area and nine miles east of Lemoore. This beautiful home offers a comfortable living space with an open-concept layout. Upon entering from the ample front porch, you'll find a wide-open great room and a beautiful kitchen that's perfect for entertaining. Boasting a spacious center island and a walk-in pantry. Additional main-floor highlights include a den/office space, potentially a 5th bedroom, a full hall bath next to a downstairs bedroom and a mudroom off the garage. Upstairs, you'll find two additional bedrooms, a full hall bathroom and a convenient laundry room, completing the second floor with a private owner's suite showcasing a deluxe bath with dual vanities, a walk-in shower and a roomy walk-in closet. This home not only offers you PAID OFF SOLAR but the best part and addition to this brand new house is a well fully landscaped yard! Offering a private retreat area for those summer nights under the stars in your jetted spa ready for those days filled with family entertainment. This home is calling your name & ready for you to make it yours. Live Oak offers quiet small-city living with easy access to regional economic and entertainment hotspots. You'll love the fun local activities including parks, museums, Kings Art Center, Hanford Fox Theater, the Kings County Fair and year-round community events. This is a great place to call home!
Last Agent to Sell the Property
Keller Williams Realty Tulare County License #01913191

Last Buyer's Agent
Non-Member Non-Member
Non-Member Office License #99999999
Home Details
Home Type
- Single Family
Est. Annual Taxes
- $4,931
Year Built
- Built in 2023 | New Construction
Lot Details
- 6,534 Sq Ft Lot
- Cul-De-Sac
- East Facing Home
- Fenced
- Landscaped
- Corner Lot
- Back and Front Yard
Parking
- 2 Car Garage
- Front Facing Garage
- Garage Door Opener
Home Design
- Composition Roof
Interior Spaces
- 2,400 Sq Ft Home
- 2-Story Property
- Ceiling Fan
- Recessed Lighting
- Family Room Off Kitchen
- Storage
- Neighborhood Views
Kitchen
- Gas Range
- Microwave
- Dishwasher
- Kitchen Island
- Disposal
Flooring
- Carpet
- Laminate
Bedrooms and Bathrooms
- 4 Bedrooms
- 3 Full Bathrooms
Laundry
- Laundry Room
- Washer and Gas Dryer Hookup
Home Security
- Carbon Monoxide Detectors
- Fire and Smoke Detector
- Fire Sprinkler System
Eco-Friendly Details
- Energy-Efficient Windows
- Energy-Efficient Insulation
Outdoor Features
- Above Ground Spa
- Patio
- Shed
- Front Porch
Utilities
- Central Heating and Cooling System
- Heating System Uses Natural Gas
- Natural Gas Connected
- Tankless Water Heater
- Cable TV Available
Community Details
- No Home Owners Association
Listing and Financial Details
- Assessor Parcel Number 011540045000
Map
Home Values in the Area
Average Home Value in this Area
Property History
| Date | Event | Price | Change | Sq Ft Price |
|---|---|---|---|---|
| 12/02/2024 12/02/24 | Sold | $477,777 | 0.0% | $199 / Sq Ft |
| 09/22/2024 09/22/24 | Pending | -- | -- | -- |
| 08/23/2024 08/23/24 | For Sale | $477,777 | +0.3% | $199 / Sq Ft |
| 12/08/2023 12/08/23 | Sold | $476,570 | +7.1% | $200 / Sq Ft |
| 10/21/2023 10/21/23 | Pending | -- | -- | -- |
| 10/06/2023 10/06/23 | For Sale | $444,990 | -- | $187 / Sq Ft |
Tax History
| Year | Tax Paid | Tax Assessment Tax Assessment Total Assessment is a certain percentage of the fair market value that is determined by local assessors to be the total taxable value of land and additions on the property. | Land | Improvement |
|---|---|---|---|---|
| 2023 | $4,931 | $40,800 | $40,800 | $0 |
| 2022 | $475 | $40,000 | $40,000 | $0 |
| 2021 | $206 | $13,251 | $13,251 | $0 |
| 2020 | $148 | $13,115 | $13,115 | $0 |
| 2019 | $146 | $12,858 | $12,858 | $0 |
| 2018 | $143 | $12,606 | $12,606 | $0 |
| 2017 | $139 | $12,359 | $12,359 | $0 |
Mortgage History
| Date | Status | Loan Amount | Loan Type |
|---|---|---|---|
| Previous Owner | $493,543 | VA | |
| Previous Owner | $381,256 | New Conventional |
Deed History
| Date | Type | Sale Price | Title Company |
|---|---|---|---|
| Grant Deed | $477,777 | Fidelity National Title | |
| Grant Deed | $477,777 | Fidelity National Title | |
| Grant Deed | $477,000 | First American Title Company | |
| Grant Deed | $3,960,000 | Old Republic Title Company |
Similar Homes in Hanford, CA
Source: Tulare County MLS
MLS Number: 230955
APN: 011540045000
- 1842 W Twilight St
- 1428 S Polar Ave
- 1420 S Polar Ave
- 1909 W Graham St
- 1452 S Polar Ave
- 1452 S Polar Ave
- 1452 S Polar Ave
- 1452 S Polar Ave
- 1452 S Polar Ave
- 1452 S Polar Ave
- 1332 Greenbrier Dr
- 1571 Springcrest St
- 1539 W Wallis Dr
- 1888 Balsley Ct
- 1974 W Concord Way
- 1280 S Monterey Ave
- 1585 Bluejay Cir
- 1944 Idlewood Cir
- 1523 Bluejay Ct
- 1293 Armstrong Dr
