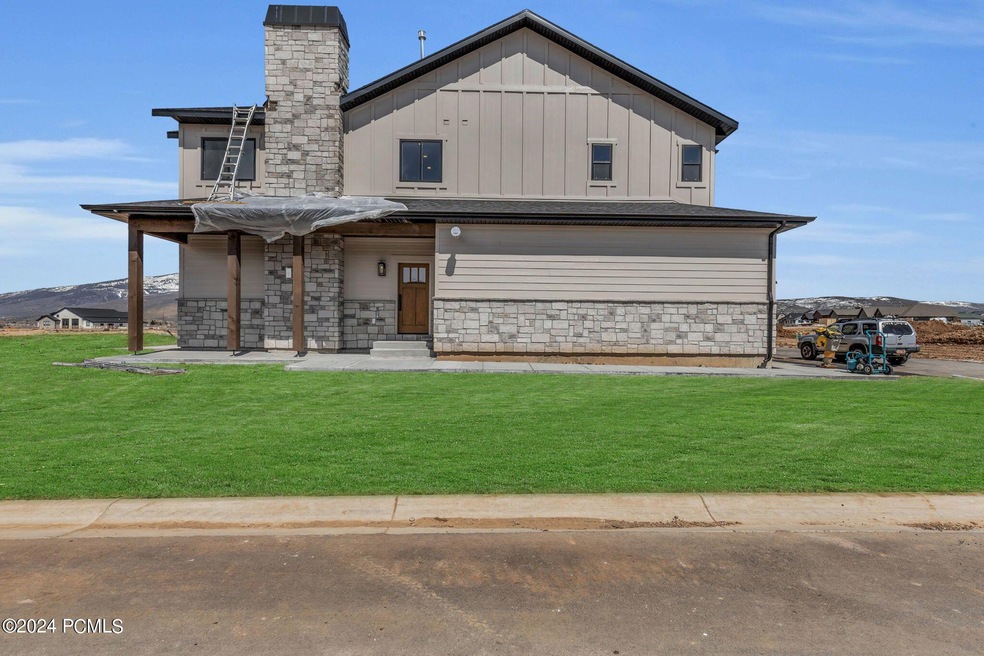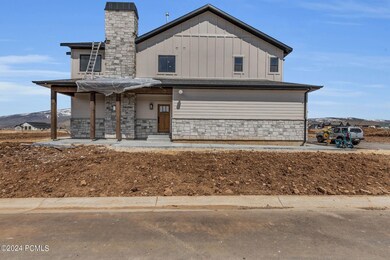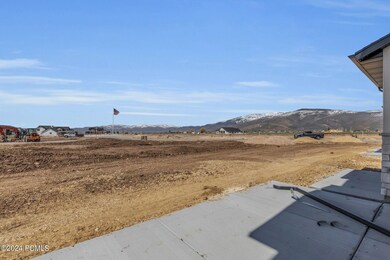
Estimated payment $5,332/month
Highlights
- Under Construction
- Mountain View
- Mountain Contemporary Architecture
- South Summit High School Rated 9+
- Deck
- Great Room
About This Home
Probably the best deal you will find anywhere. This townhome includes a bedroom on the Main floor with an ensuite bathroom and walk in closet. Each bedroom on the second floor has its own bathroom. Incredible! You will not be disappointed by this model. Also boasts a 2 car, HEATED, garage. This is a must see product and it won't last long. This new build boasts high quality finishes and fixtures, GE Cafe Appliances, a well thought out floor plan focused on views and open space. Also includes a Heated garage! Located in Francis, Utah are minutes from the Uinta-Ashley National Forest boasting 2.2 million acres of recreational opportunities, Also only 5 minutes from Jordanelle Reservoir, 25 minutes from world renowned downtown Park City included world class ski resorts. If you can think it up, it is likely nearby. The location couldn't be better. Square footage figures are provided as a courtesy estimate only and were obtained from an Appraisal. Buyer is advised to obtain an independent measurement. Property Tax has yet to be assessed on the property.
Townhouse Details
Home Type
- Townhome
Est. Annual Taxes
- $678
Year Built
- Built in 2024 | Under Construction
Lot Details
- 2,178 Sq Ft Lot
- Natural State Vegetation
HOA Fees
- $352 Monthly HOA Fees
Parking
- 2 Car Garage
Property Views
- Mountain
- Meadow
Home Design
- Mountain Contemporary Architecture
- Wood Frame Construction
- Shingle Roof
- Asphalt Roof
- HardiePlank Siding
- Stone Siding
- Concrete Perimeter Foundation
- Stone
Interior Spaces
- 2,500 Sq Ft Home
- Multi-Level Property
- Ceiling height of 9 feet or more
- Gas Fireplace
- Great Room
- Dining Room
Kitchen
- Oven
- Microwave
- Dishwasher
- Disposal
Flooring
- Carpet
- Linoleum
- Tile
Bedrooms and Bathrooms
- 4 Bedrooms
Outdoor Features
- Deck
Utilities
- Forced Air Heating and Cooling System
- Heating System Uses Natural Gas
- Natural Gas Connected
- High Speed Internet
- Phone Available
Community Details
- Association fees include ground maintenance, management fees, snow removal
- Hart Crossing Subdivision
Listing and Financial Details
- Assessor Parcel Number Hcs-D-13
Map
Home Values in the Area
Average Home Value in this Area
Tax History
| Year | Tax Paid | Tax Assessment Tax Assessment Total Assessment is a certain percentage of the fair market value that is determined by local assessors to be the total taxable value of land and additions on the property. | Land | Improvement |
|---|---|---|---|---|
| 2023 | $678 | $110,000 | $110,000 | $0 |
| 2022 | $0 | $0 | $0 | $0 |
Property History
| Date | Event | Price | Change | Sq Ft Price |
|---|---|---|---|---|
| 11/12/2024 11/12/24 | Pending | -- | -- | -- |
| 06/05/2024 06/05/24 | For Sale | $881,900 | -- | $353 / Sq Ft |
Deed History
| Date | Type | Sale Price | Title Company |
|---|---|---|---|
| Special Warranty Deed | -- | None Listed On Document |
Mortgage History
| Date | Status | Loan Amount | Loan Type |
|---|---|---|---|
| Open | $1,325,000 | New Conventional |
Similar Homes in Kamas, UT
Source: Park City Board of REALTORS®
MLS Number: 12402191
APN: HCS-D-13
- 1345 Taylee Ln Unit 35
- 1345 Taylee Ln
- 1385 Sage Way
- 1385 Sage Way Unit 48
- 1333 Sage Way
- 1333 Sage Way Unit 45
- 802 Hart Loop Unit 24
- 802 Hart Loop
- 1501 Birch Way
- 929 Hart Loop
- 1429 S 1000 W Unit 2
- 1429 S 1000 W
- 1685 Oak Ln
- 1806 S Summit Haven Dr
- 1830 Oak Ln
- 1145 W Lambert Ln
- 840 W Hilltop Ct
- 1962 Bluff Crest Rd Unit 4
- 1962 Bluff Crest Rd
- 259 Wild Willow Dr






