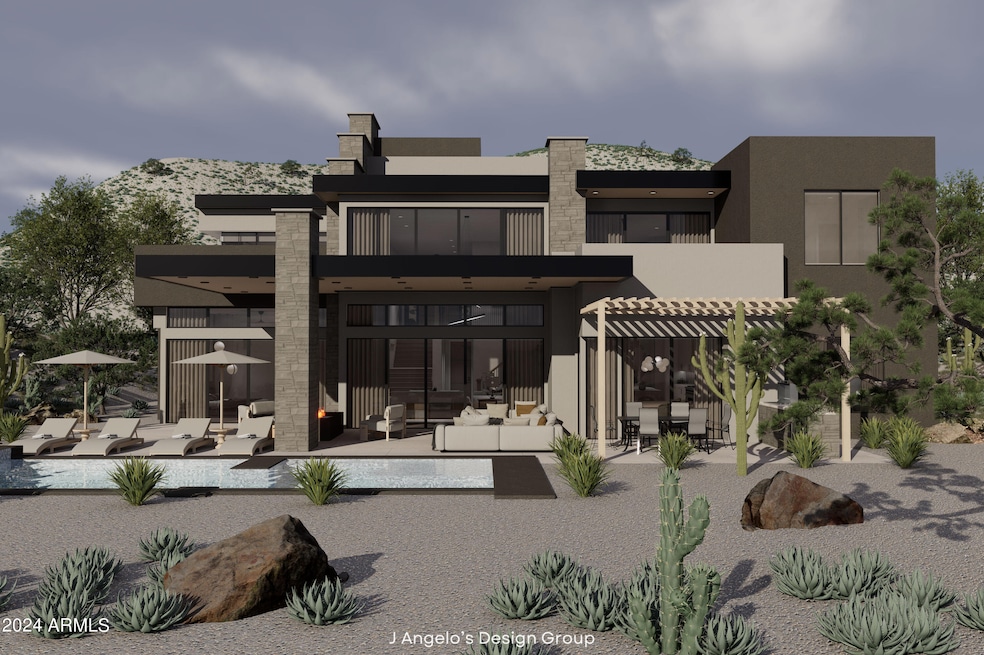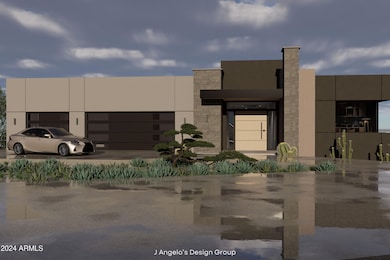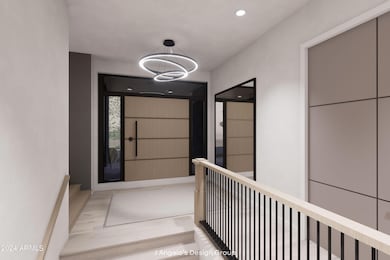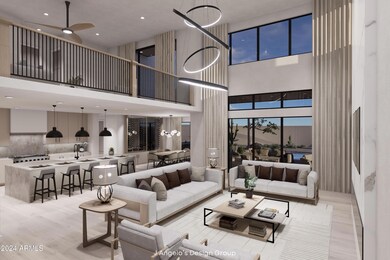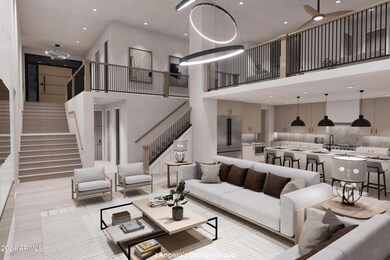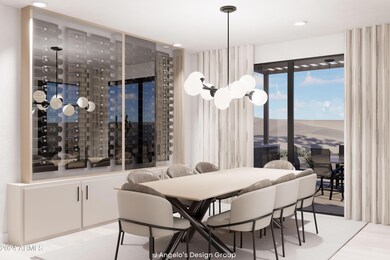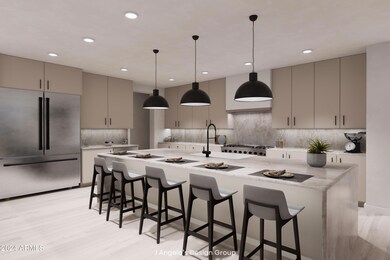
14521 E Corrine Dr Scottsdale, AZ 85259
Estimated payment $22,504/month
Highlights
- Private Pool
- Gated Community
- Wood Flooring
- Fountain Hills Middle School Rated A-
- 0.81 Acre Lot
- Main Floor Primary Bedroom
About This Home
Immerse yourself in the charm of this stunning, newly constructed two-story haven, crafted with precision by MSN Group, set in the lively heart of Hidden Hills with breathtaking views of surrounding mountains. Encompassing 5,866 square feet, this residence is a beautiful fusion of sophistication and practicality, featuring 6 spacious bedrooms, each with a generous walk-in closet, and 6 lavish en-suite bathrooms, along with a convenient powder room and a dedicated office. The gourmet kitchen serves as a chef's paradise, seamlessly connecting to a grand great room, complete with a stone fireplace that exudes warmth and invites gathering and relaxation. An elegant dining area enhances the flow with a built in wine wall cabinet, setting the perfect stage for entertaining. Adding to its convenience, a built-in elevator provides effortless access to both floors. The primary suite offers serene desert views, dual walk-in closets, and a luxurious bathroom with a walk-in shower and jetted tub. Other highlights include designer cabinetry, premium finishes throughout, and an oversized three-car garage. Outdoors, discover a sprawling patio, a fully-equipped outdoor kitchen and entertainment area, and a sparkling pool with cascading waterfalls. Perfectly situated in Scottsdale, this home exemplifies luxurious modern living, offering a lifestyle defined by elegance, comfort, and unparalleled sophistication. Buyers have time to make changes and choose finishes.
Listing Agent
Walt Danley Local Luxury Christie's International Real Estate Brokerage Email: Anthony@TheTurcoGroup.com License #SA697438000

Co-Listing Agent
Walt Danley Local Luxury Christie's International Real Estate Brokerage Email: Anthony@TheTurcoGroup.com License #SA646734000
Home Details
Home Type
- Single Family
Est. Annual Taxes
- $1,324
Year Built
- Built in 2025
Lot Details
- 0.81 Acre Lot
- Desert faces the front and back of the property
- Wrought Iron Fence
- Block Wall Fence
- Front and Back Yard Sprinklers
HOA Fees
- $139 Monthly HOA Fees
Parking
- 3 Car Garage
Home Design
- Wood Frame Construction
- Foam Roof
- Stucco
Interior Spaces
- 5,866 Sq Ft Home
- 2-Story Property
- Elevator
- Double Pane Windows
- Low Emissivity Windows
- Family Room with Fireplace
- Fire Sprinkler System
Kitchen
- Eat-In Kitchen
- Gas Cooktop
- Built-In Microwave
- Kitchen Island
- Granite Countertops
Flooring
- Wood
- Tile
Bedrooms and Bathrooms
- 6 Bedrooms
- Primary Bedroom on Main
- 7 Bathrooms
- Dual Vanity Sinks in Primary Bathroom
- Bathtub With Separate Shower Stall
Finished Basement
- Walk-Out Basement
- Basement Fills Entire Space Under The House
Outdoor Features
- Private Pool
- Balcony
- Covered patio or porch
- Fire Pit
- Built-In Barbecue
Schools
- Fountain Hills Middle School
- Fountain Hills High School
Utilities
- Refrigerated Cooling System
- Heating Available
- High Speed Internet
- Cable TV Available
Listing and Financial Details
- Tax Lot 172
- Assessor Parcel Number 176-15-627
Community Details
Overview
- Association fees include (see remarks)
- Amcor Association, Phone Number (480) 948-5860
- Built by MSN Group
- Hidden Hills Phase 2 Unit 3 Subdivision
Recreation
- Bike Trail
Security
- Gated Community
Map
Home Values in the Area
Average Home Value in this Area
Tax History
| Year | Tax Paid | Tax Assessment Tax Assessment Total Assessment is a certain percentage of the fair market value that is determined by local assessors to be the total taxable value of land and additions on the property. | Land | Improvement |
|---|---|---|---|---|
| 2025 | $1,275 | $18,554 | $18,554 | -- |
| 2024 | $1,324 | $17,670 | $17,670 | -- |
| 2023 | $1,324 | $18,690 | $18,690 | $0 |
| 2022 | $1,507 | $18,000 | $18,000 | $0 |
| 2021 | $1,657 | $18,000 | $18,000 | $0 |
| 2020 | $2,163 | $26,250 | $26,250 | $0 |
| 2019 | $2,100 | $21,855 | $21,855 | $0 |
| 2018 | $2,404 | $34,020 | $34,020 | $0 |
| 2017 | $2,306 | $38,475 | $38,475 | $0 |
| 2016 | $2,293 | $37,620 | $37,620 | $0 |
| 2015 | $2,279 | $32,368 | $32,368 | $0 |
Property History
| Date | Event | Price | Change | Sq Ft Price |
|---|---|---|---|---|
| 12/17/2024 12/17/24 | For Sale | $3,995,000 | -- | $681 / Sq Ft |
Deed History
| Date | Type | Sale Price | Title Company |
|---|---|---|---|
| Warranty Deed | -- | None Listed On Document | |
| Warranty Deed | -- | None Listed On Document | |
| Warranty Deed | -- | None Listed On Document | |
| Warranty Deed | -- | -- | |
| Special Warranty Deed | $125,000 | Pioneer Title Agency Inc | |
| Legal Action Court Order | -- | None Available | |
| Cash Sale Deed | $205,000 | Security Title Agency Inc | |
| Cash Sale Deed | $1,092,000 | Security Title Agency |
Mortgage History
| Date | Status | Loan Amount | Loan Type |
|---|---|---|---|
| Open | $2,300,000 | Credit Line Revolving |
Similar Homes in the area
Source: Arizona Regional Multiple Listing Service (ARMLS)
MLS Number: 6795187
APN: 176-15-627
- 12770 N 145th Way Unit 1
- 13051 N 145th Way Unit 1
- 14402 E Wethersfield Rd Unit 1
- 12224 N Cloud Crest Trail
- 12224 N Cloud Crest Trail Unit 12
- 14675 E Paradise Dr
- 14850 E Grandview Dr Unit 239
- 14850 E Grandview Dr Unit 233
- 14850 E Grandview Dr Unit 226
- 14850 E Grandview Dr Unit 138
- 14850 E Grandview Dr Unit 242
- 13463 N Stone View Trail
- 12008 N Eagle Ridge Dr Unit 67
- 11888 N Sunset Vista Dr Unit 38
- 13763 N Campsite Ct
- 13767 Prospect Trail
- 11885 N Sunset Vista Dr
- 11856 N Sunset Vista Dr Unit 39
- 15009 E Palomino Blvd
- 15109 E Sunburst Dr Unit 11
