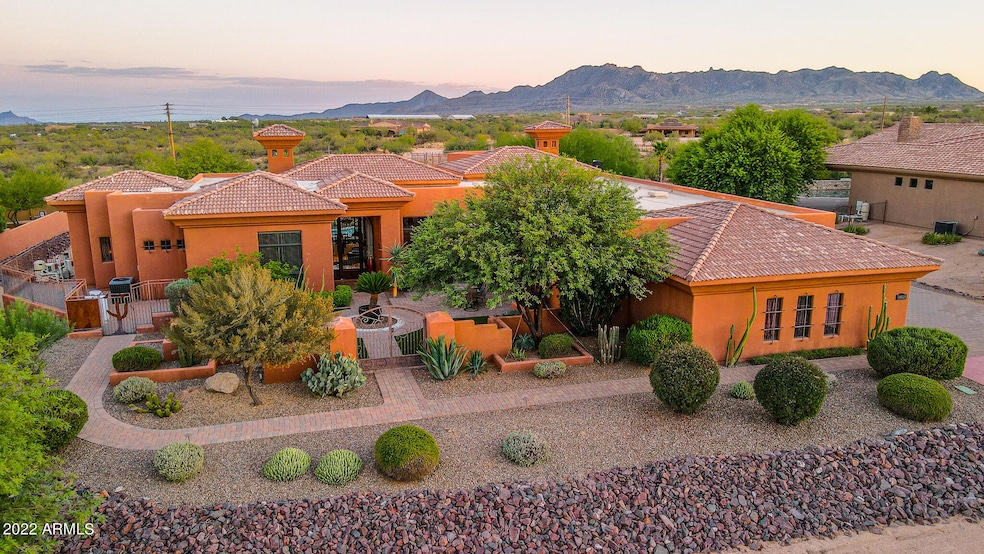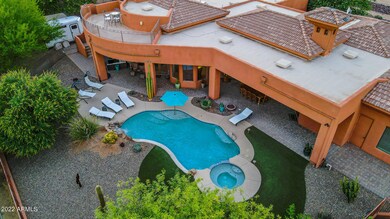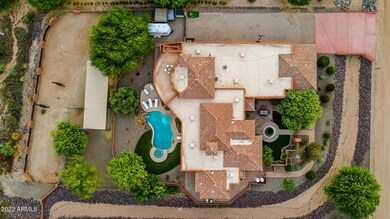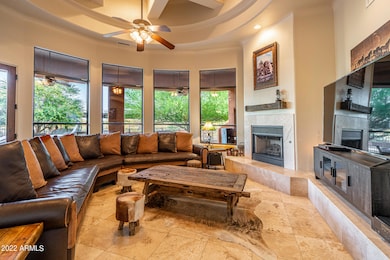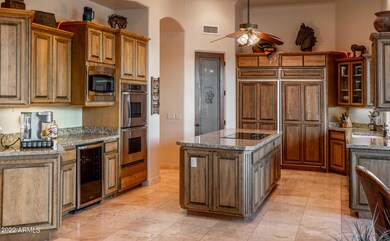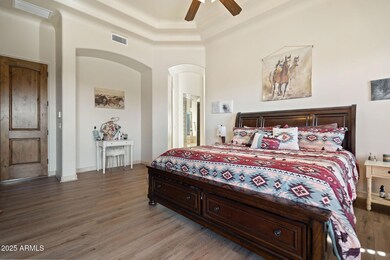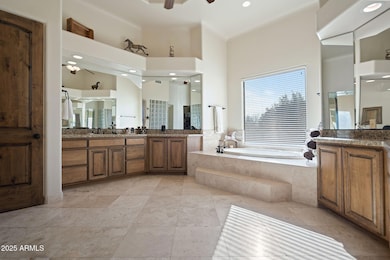
14521 E Desert Vista Trail Scottsdale, AZ 85262
Rio Verde NeighborhoodHighlights
- Horse Stalls
- Heated Spa
- Mountain View
- Sonoran Trails Middle School Rated A-
- Two Primary Bathrooms
- Fireplace in Primary Bedroom
About This Home
As of February 2025Nestled on a spacious 1-acre lot with no HOA, this beautiful custom home offers the perfect blend of luxury and privacy. With breathtaking mountain views, you'll enjoy serene living and an entertainer's dream backyard, complete with a private pool, spa, and new pool equipment. This 5-bedroom, 5.5-bathroom residence features all ensuite bedrooms and spacious walk-in closets for ultimate comfort. The oversized 1,807 sq. ft. air-conditioned 5-car garage provides ample space for your vehicles and toys. For horse enthusiasts, this property also boasts horse privileges, including a 3-stall mare motel and corral. Inside, the home has been thoughtfully upgraded with luxury vinyl flooring in all bedrooms, new double ovens in the kitchen, and high-efficiency heat pumps for optimal climate control. The home also features a brand-new roof, exterior paint, and freshly updated poolside decking. Enjoy a seamless indoor-outdoor lifestyle with 1,025 sq. ft. of covered patio space, perfect for relaxing or entertaining. With all these luxurious upgrades and improvements, this property is truly a rare find in North Scottsdale!
Make it yours today.
Home Details
Home Type
- Single Family
Est. Annual Taxes
- $2,168
Year Built
- Built in 2005
Lot Details
- 1.06 Acre Lot
- Desert faces the front and back of the property
- Wrought Iron Fence
- Artificial Turf
- Private Yard
Parking
- 5 Car Direct Access Garage
- Heated Garage
- Garage Door Opener
- Golf Cart Garage
Home Design
- Santa Barbara Architecture
- Wood Frame Construction
- Tile Roof
- Foam Roof
- Stucco
Interior Spaces
- 3,758 Sq Ft Home
- 1-Story Property
- Vaulted Ceiling
- Gas Fireplace
- Family Room with Fireplace
- 2 Fireplaces
- Mountain Views
Kitchen
- Eat-In Kitchen
- Kitchen Island
- Granite Countertops
Flooring
- Carpet
- Stone
- Tile
Bedrooms and Bathrooms
- 5 Bedrooms
- Fireplace in Primary Bedroom
- Two Primary Bathrooms
- Primary Bathroom is a Full Bathroom
- 5.5 Bathrooms
- Dual Vanity Sinks in Primary Bathroom
- Hydromassage or Jetted Bathtub
- Bathtub With Separate Shower Stall
Accessible Home Design
- No Interior Steps
Pool
- Heated Spa
- Private Pool
- Fence Around Pool
Outdoor Features
- Balcony
- Covered patio or porch
- Outdoor Storage
Schools
- Desert Sun Academy Elementary School
- Sonoran Trails Middle School
- Cactus Shadows High School
Horse Facilities and Amenities
- Horses Allowed On Property
- Horse Stalls
Utilities
- Refrigerated Cooling System
- Heating Available
- Propane
- Shared Well
- Septic Tank
Community Details
- No Home Owners Association
- Association fees include no fees
- Built by Custom
Listing and Financial Details
- Assessor Parcel Number 219-39-187-k
Map
Home Values in the Area
Average Home Value in this Area
Property History
| Date | Event | Price | Change | Sq Ft Price |
|---|---|---|---|---|
| 02/18/2025 02/18/25 | Sold | $1,350,000 | 0.0% | $359 / Sq Ft |
| 01/25/2025 01/25/25 | For Sale | $1,350,000 | +63.6% | $359 / Sq Ft |
| 05/30/2018 05/30/18 | Sold | $825,000 | -2.9% | $220 / Sq Ft |
| 02/27/2018 02/27/18 | Price Changed | $850,000 | -7.5% | $226 / Sq Ft |
| 01/17/2018 01/17/18 | Price Changed | $919,000 | -4.2% | $245 / Sq Ft |
| 10/19/2017 10/19/17 | For Sale | $959,000 | -- | $255 / Sq Ft |
Tax History
| Year | Tax Paid | Tax Assessment Tax Assessment Total Assessment is a certain percentage of the fair market value that is determined by local assessors to be the total taxable value of land and additions on the property. | Land | Improvement |
|---|---|---|---|---|
| 2025 | $2,168 | $67,422 | -- | -- |
| 2024 | $2,440 | $64,211 | -- | -- |
| 2023 | $2,440 | $82,220 | $16,440 | $65,780 |
| 2022 | $2,390 | $62,630 | $12,520 | $50,110 |
| 2021 | $2,683 | $61,680 | $12,330 | $49,350 |
| 2020 | $2,645 | $57,410 | $11,480 | $45,930 |
| 2019 | $2,564 | $55,300 | $11,060 | $44,240 |
| 2018 | $2,469 | $55,060 | $11,010 | $44,050 |
| 2017 | $2,820 | $53,510 | $10,700 | $42,810 |
| 2016 | $2,810 | $52,210 | $10,440 | $41,770 |
| 2015 | $2,644 | $49,350 | $9,870 | $39,480 |
Mortgage History
| Date | Status | Loan Amount | Loan Type |
|---|---|---|---|
| Previous Owner | $548,250 | New Conventional | |
| Previous Owner | $538,150 | New Conventional | |
| Previous Owner | $545,000 | New Conventional | |
| Previous Owner | $600,000 | Unknown | |
| Previous Owner | $100,000 | Stand Alone Second | |
| Previous Owner | $937,500 | Negative Amortization | |
| Previous Owner | $32,000 | Stand Alone Refi Refinance Of Original Loan | |
| Previous Owner | $640,000 | Purchase Money Mortgage |
Deed History
| Date | Type | Sale Price | Title Company |
|---|---|---|---|
| Warranty Deed | $1,350,000 | Sunbelt Title Agency | |
| Warranty Deed | $825,000 | First American Title Insuran | |
| Special Warranty Deed | -- | None Available | |
| Special Warranty Deed | -- | None Available | |
| Special Warranty Deed | -- | None Available | |
| Cash Sale Deed | $512,000 | Lsi Title Agency | |
| Trustee Deed | $444,619 | None Available | |
| Trustee Deed | $679,500 | None Available | |
| Interfamily Deed Transfer | -- | Title Guaranty Agency Of Az | |
| Warranty Deed | $1,250,000 | Title Guaranty Agency Of Az | |
| Interfamily Deed Transfer | -- | Lawyers Title Insurance Corp | |
| Warranty Deed | $90,000 | Lawyers Title Insurance Corp |
Similar Homes in Scottsdale, AZ
Source: Arizona Regional Multiple Listing Service (ARMLS)
MLS Number: 6810747
APN: 219-39-187K
- 28216 N 148th St
- 14428 E Monument Dr
- 28819 N 146th St
- 28304 N 141st Way
- 146XX E Peak View Rd
- 11800 E Pinnacle Vista Dr Unit 22R
- 29122 N 146th St
- 28206 N 141st St
- 29202 N 146th St
- 15015 E Desert Vista Ct Unit 21
- 14934 E Roy Rogers Rd
- 15157 E Monument Rd Unit 1
- 29305 N 146th St
- 15106 E Monument Rd Unit 50
- 29423 N 145th Place
- 15123 E Monument Rd
- 28912 N 151st St Unit 34
- 28217 N 139th St
- 15135 E Monument Rd
- 28423 N 139th St
