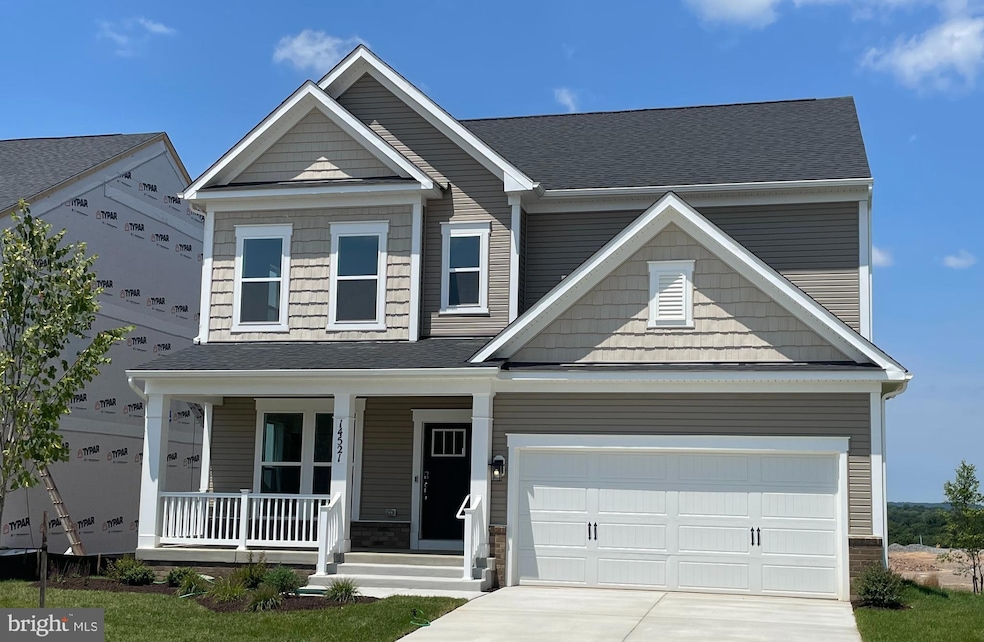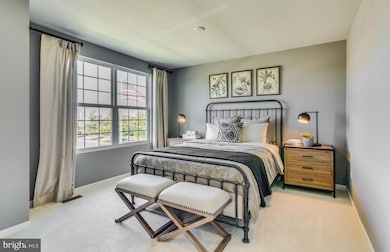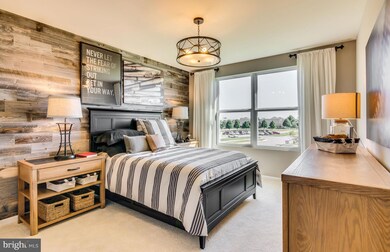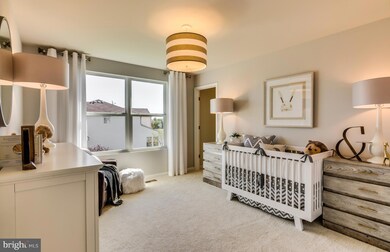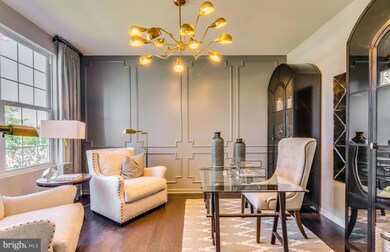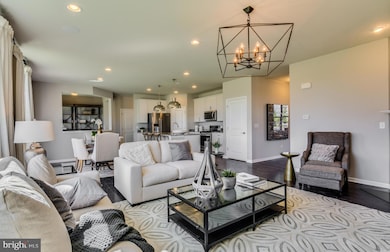
Highlights
- New Construction
- Eat-In Gourmet Kitchen
- Colonial Architecture
- Rocky Hill Middle School Rated A-
- Open Floorplan
- Deck
About This Home
As of September 2024Available Now! This Mercer features over 3,800 square feet with 5 Bedrooms and 51/2 Bathrooms, a Gourmet Kitchen that opens up to a café area, and a spacious Gathering Room with an Electric Fireplace. This home gives you the flexibility for multi-gen living with an guest bedroom & bathroom on the main level. The main level is designed for spacious living, with an included flex area & Pulte Planning Center®, which is perfect for working remotely or homework. Its spacious owner’s suite, complete with private retreat area offers a relaxing space for end of the day unwinding. The owner’s bath also includes a large walk-in closet, and a large Roman Shower. The 3 additional bedrooms are generous in size with one having a en-suite bathroom. Creekside at Cabin Branch- this highly sought after community in Montgomery County will feature a total of 326 homes—a mix of single-family homes and 3-level townhomes. Creekside at Cabin Branch is an outdoors-based community offering a unique, tranquil setting. Enjoy gorgeous wooded and mountain views, along with 300+ acres of dedicated parkland, 27 acres of open space for recreation, walking trails, a community center with a pool, pocket parks and easy access to I-270.
Home Details
Home Type
- Single Family
Est. Annual Taxes
- $12,504
Year Built
- Built in 2024 | New Construction
Lot Details
- 6,325 Sq Ft Lot
- Property is in excellent condition
HOA Fees
- $180 Monthly HOA Fees
Parking
- 2 Car Direct Access Garage
- 2 Driveway Spaces
- Front Facing Garage
- Garage Door Opener
- On-Street Parking
Home Design
- Colonial Architecture
- Brick Exterior Construction
- Poured Concrete
- Blown-In Insulation
- Batts Insulation
- Shingle Roof
- Architectural Shingle Roof
- Asphalt Roof
- Vinyl Siding
- Concrete Perimeter Foundation
- CPVC or PVC Pipes
Interior Spaces
- Property has 2 Levels
- Open Floorplan
- Ceiling height of 9 feet or more
- Recessed Lighting
- Electric Fireplace
- Double Pane Windows
- Low Emissivity Windows
- Vinyl Clad Windows
- Casement Windows
- Sliding Doors
- Family Room Off Kitchen
- Game Room
- Laundry on upper level
Kitchen
- Eat-In Gourmet Kitchen
- Breakfast Area or Nook
- Gas Oven or Range
- Built-In Microwave
- ENERGY STAR Qualified Refrigerator
- Ice Maker
- ENERGY STAR Qualified Dishwasher
- Stainless Steel Appliances
- Kitchen Island
- Disposal
Flooring
- Partially Carpeted
- Luxury Vinyl Plank Tile
Bedrooms and Bathrooms
- En-Suite Bathroom
- Walk-In Closet
Basement
- Walk-Up Access
- Sump Pump
Home Security
- Carbon Monoxide Detectors
- Fire and Smoke Detector
- Fire Sprinkler System
Accessible Home Design
- Doors with lever handles
Outdoor Features
- Deck
- Exterior Lighting
Schools
- Rocky Hill Middle School
- Clarksburg High School
Utilities
- Forced Air Heating and Cooling System
- Vented Exhaust Fan
- Underground Utilities
- 200+ Amp Service
- Electric Water Heater
- Grinder Pump
- Cable TV Available
Listing and Financial Details
- $900 Front Foot Fee per year
Community Details
Overview
- $1,125 Capital Contribution Fee
- Association fees include common area maintenance, fiber optics available, lawn care rear, lawn care side, lawn maintenance, management, recreation facility, reserve funds, snow removal, trash
- Built by Pulte Homes
- Cabin Branch Subdivision, Mercer Floorplan
Amenities
- Common Area
- Community Center
- Party Room
Recreation
- Tennis Courts
- Community Basketball Court
- Community Pool
Map
Home Values in the Area
Average Home Value in this Area
Property History
| Date | Event | Price | Change | Sq Ft Price |
|---|---|---|---|---|
| 09/27/2024 09/27/24 | Sold | $1,042,313 | -1.4% | $272 / Sq Ft |
| 08/24/2024 08/24/24 | Pending | -- | -- | -- |
| 08/09/2024 08/09/24 | Price Changed | $1,057,313 | -2.8% | $276 / Sq Ft |
| 07/01/2024 07/01/24 | For Sale | $1,087,313 | -- | $284 / Sq Ft |
Similar Homes in the area
Source: Bright MLS
MLS Number: MDMC2138652
- 14309 Dowitcher Way
- 22443 Sculpin Brook Rd
- 4422 Pika Alley
- 22315 Kenner Dr
- 14335 Dowitcher Way
- 14512 Dowitcher Way
- 14404 Dowitcher Way
- 14526 Sourgum Rd
- 14353 Dowitcher Way
- 14347 Dowitcher Way
- 14351 Dowitcher Way
- 14422 Leafhopper Dr
- 14421 Leafhopper Dr
- 22310 Clarksburg Rd
- 14432 Leafhopper Dr
- 22324 Kenner Dr
- 14516 Dowitcher Way
- 22320 Kenner Dr
- 4604 Pinnar Alley
- 22328 Kenner Dr
